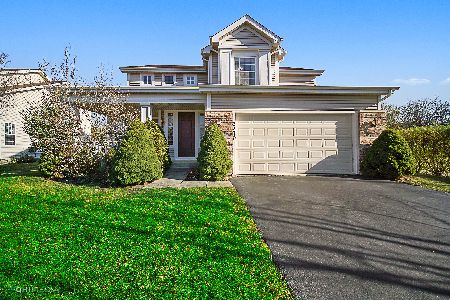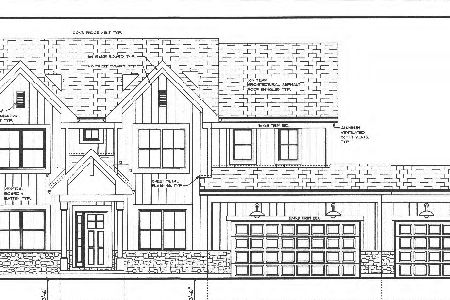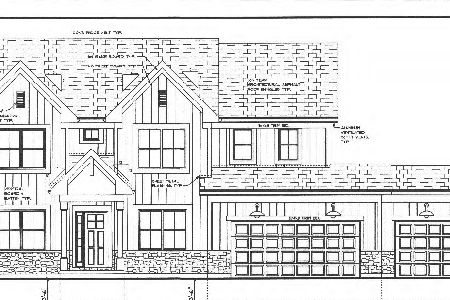2283 Avalon Drive, Buffalo Grove, Illinois 60089
$699,900
|
Sold
|
|
| Status: | Closed |
| Sqft: | 3,414 |
| Cost/Sqft: | $205 |
| Beds: | 5 |
| Baths: | 4 |
| Year Built: | 1998 |
| Property Taxes: | $18,167 |
| Days On Market: | 1429 |
| Lot Size: | 0,28 |
Description
OPEN FLOOR PLAN 3414sf, AMAZING LIGHT & MAIN LEVEL BED AND FULL BATH!!! FOUR beds up, ONE on main floor with full (tub) bath across the hall. IMMACULATELY kept, you'll fall in love with this gorgeous 3.5 bath home nestled in AWARD-WINNING Stevenson High School district. Enter through your grand two-story foyer and enjoy bright and airy vaulted - ideal for entertaining & everyday living! Cozy lounge & fireplace next to kitchen with eat-in/island, and kitchen table next to the bright sunny patio! Spend quality time in your cozy living room and entertain in the lovely dining room perfect for every gathering. Make memories in your gourmet kitchen, featuring island with breakfast bar, granite countertops, pantry-closet, built-in desk, an abundance of cabinetry, and exterior access leading out to your sun-filled patio. Fifth bedroom, full bath, mudroom and laundry complete main level. Retreat to your breathtaking master bedroom featuring vaulted ceiling, walk-in closet, double sink vanity, whirlpool tub, separate shower. Full bath and three additional bedrooms all with roomy closets finish second level. Escape to the spectacular FINISHED basement with wet bar & half bath, ping pong, pool table, great recreational room. Don't miss the addl storage in dry, concrete floored crawl space. Yard has fence across back lot line, but both sides to the neighbors are open. Irrigation system, professionally landscaped, premium interior lot. Owner prefer July 15th for closing, or close early and seller will cover her utils/lawn care (no piti). NOTE: ROOF 2006 architectural shingles, 1st fl furnace - 2010. 2nd fl furnace - 2020. 1st fl AC - 2017. 2nd fl AC 2010.
Property Specifics
| Single Family | |
| — | |
| — | |
| 1998 | |
| — | |
| — | |
| No | |
| 0.28 |
| Lake | |
| — | |
| — / Not Applicable | |
| — | |
| — | |
| — | |
| 11316232 | |
| 15214010170000 |
Nearby Schools
| NAME: | DISTRICT: | DISTANCE: | |
|---|---|---|---|
|
Grade School
Tripp School |
102 | — | |
|
Middle School
Meridian Middle School |
102 | Not in DB | |
|
High School
Adlai E Stevenson High School |
125 | Not in DB | |
Property History
| DATE: | EVENT: | PRICE: | SOURCE: |
|---|---|---|---|
| 15 Jul, 2022 | Sold | $699,900 | MRED MLS |
| 25 Apr, 2022 | Under contract | $699,900 | MRED MLS |
| 2 Apr, 2022 | Listed for sale | $699,900 | MRED MLS |
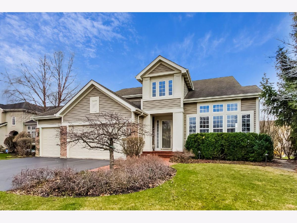
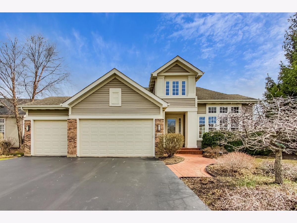
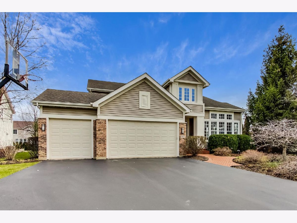
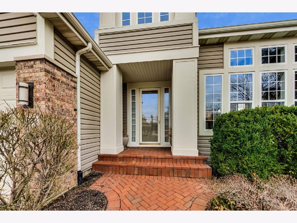
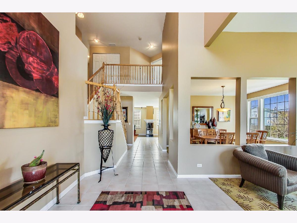
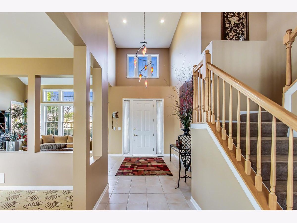
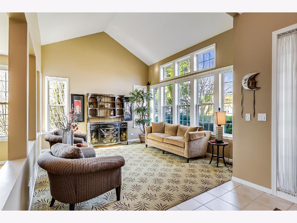
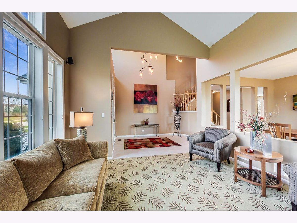
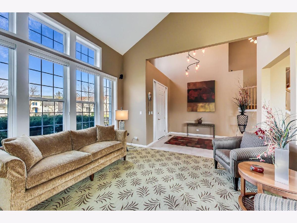
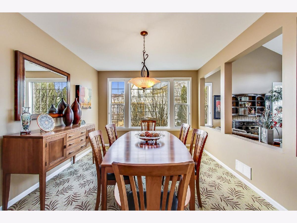
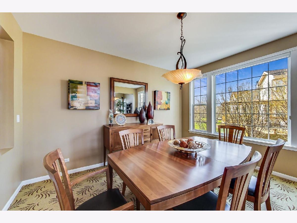
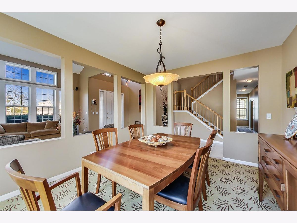
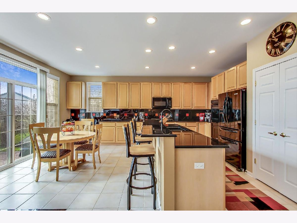
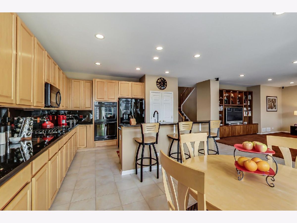
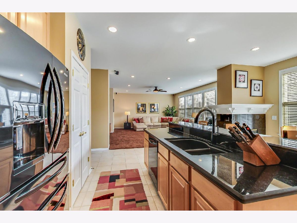
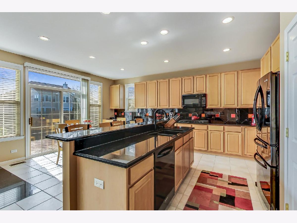
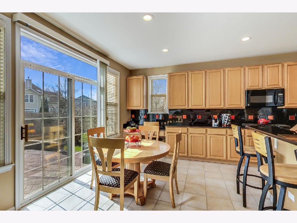
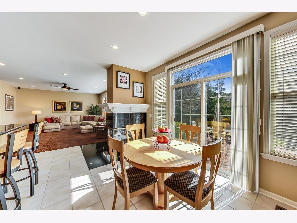
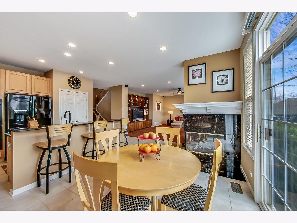
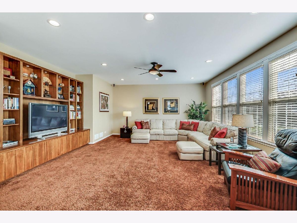
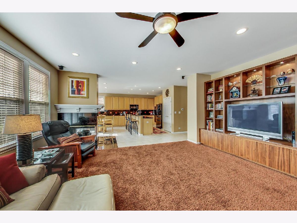
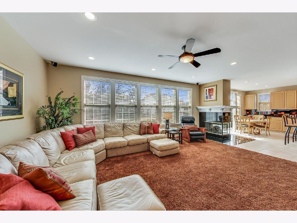
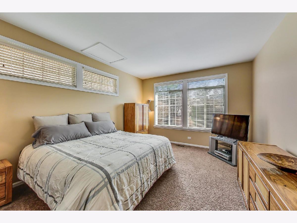
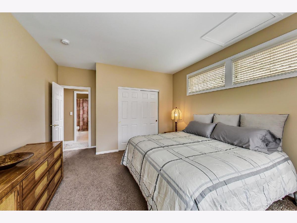
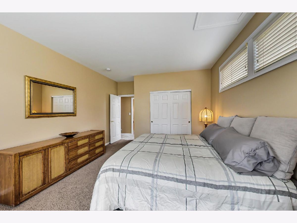
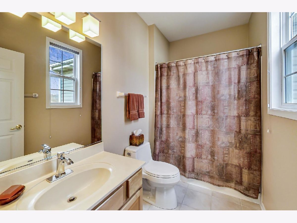
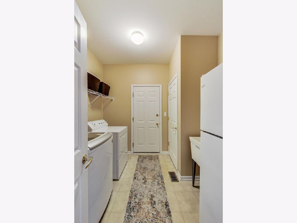
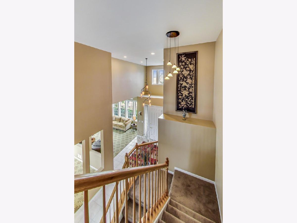
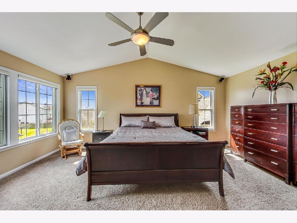
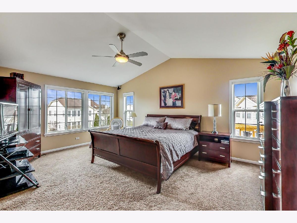
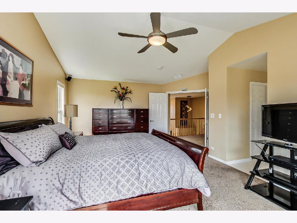
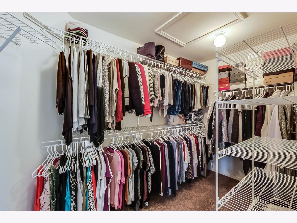
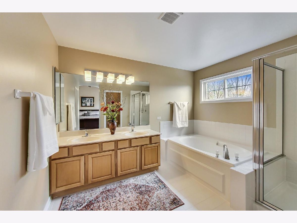
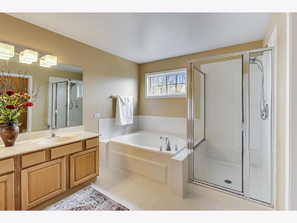
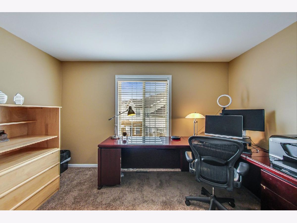
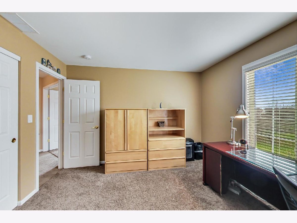
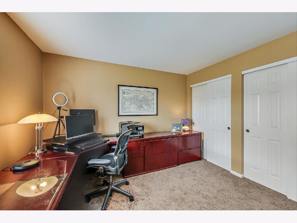
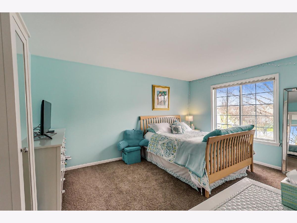
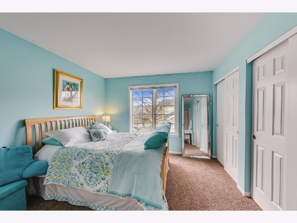
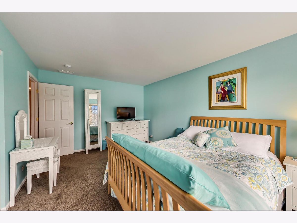
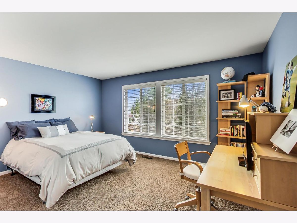
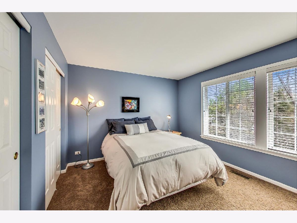
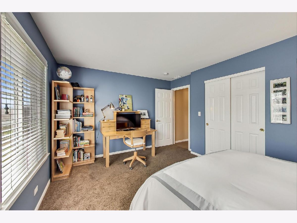
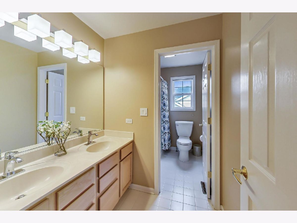
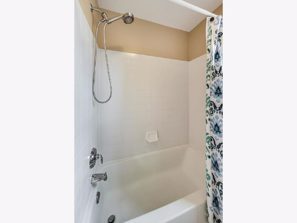
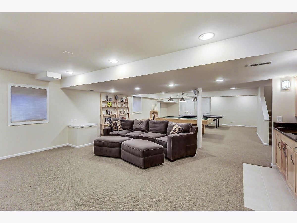
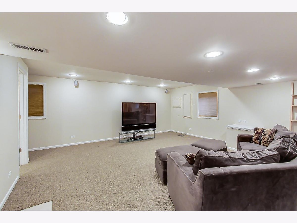
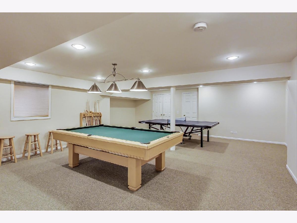
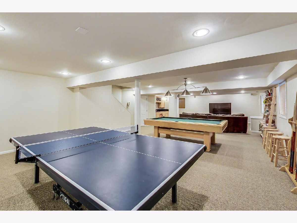
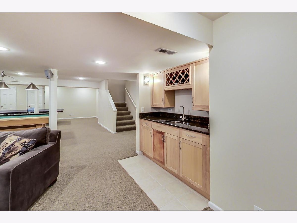
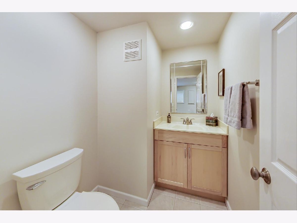
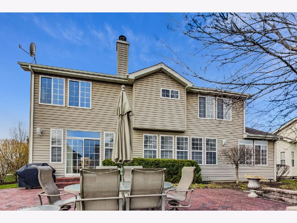
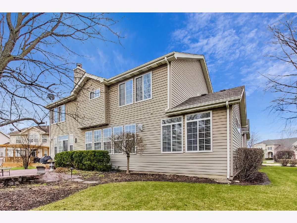
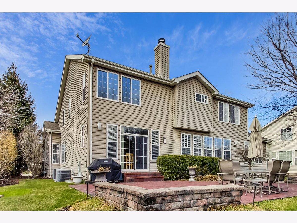
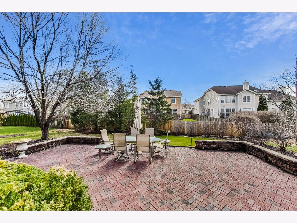
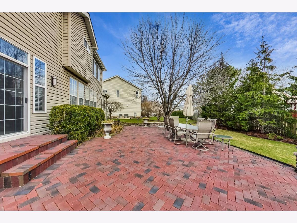
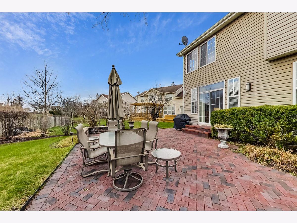
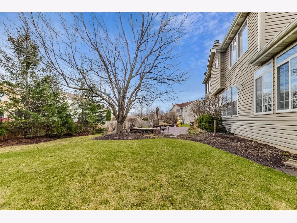
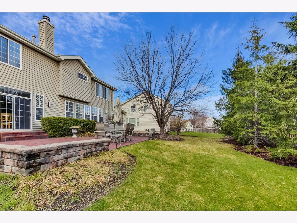
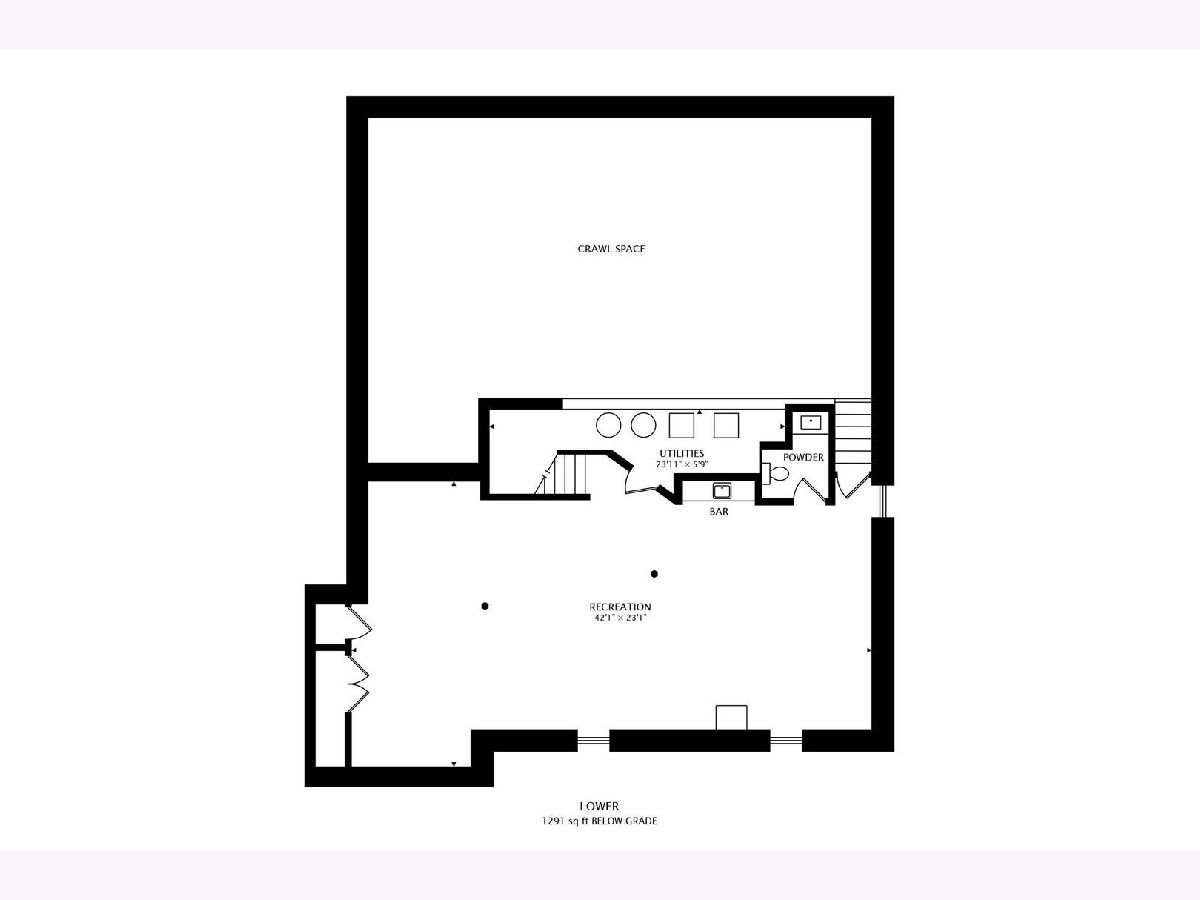
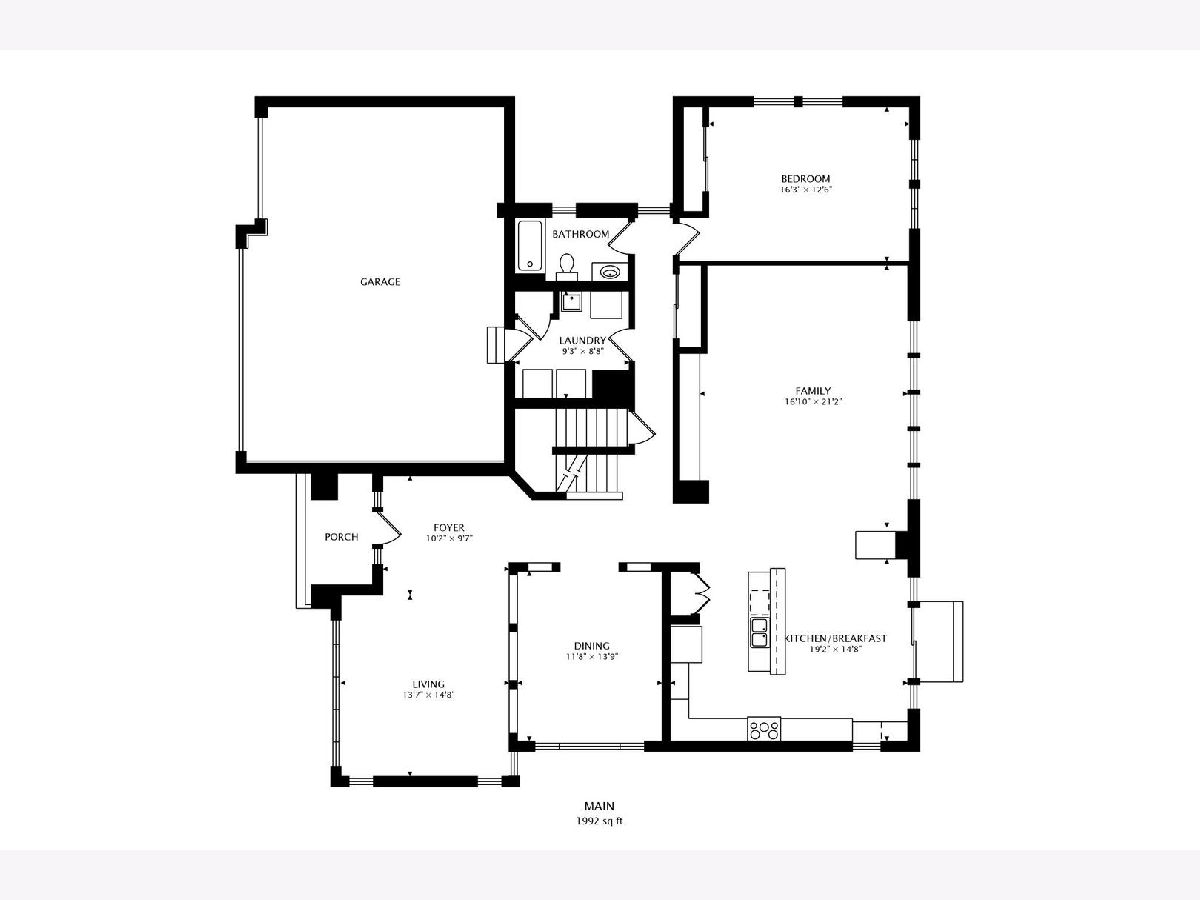
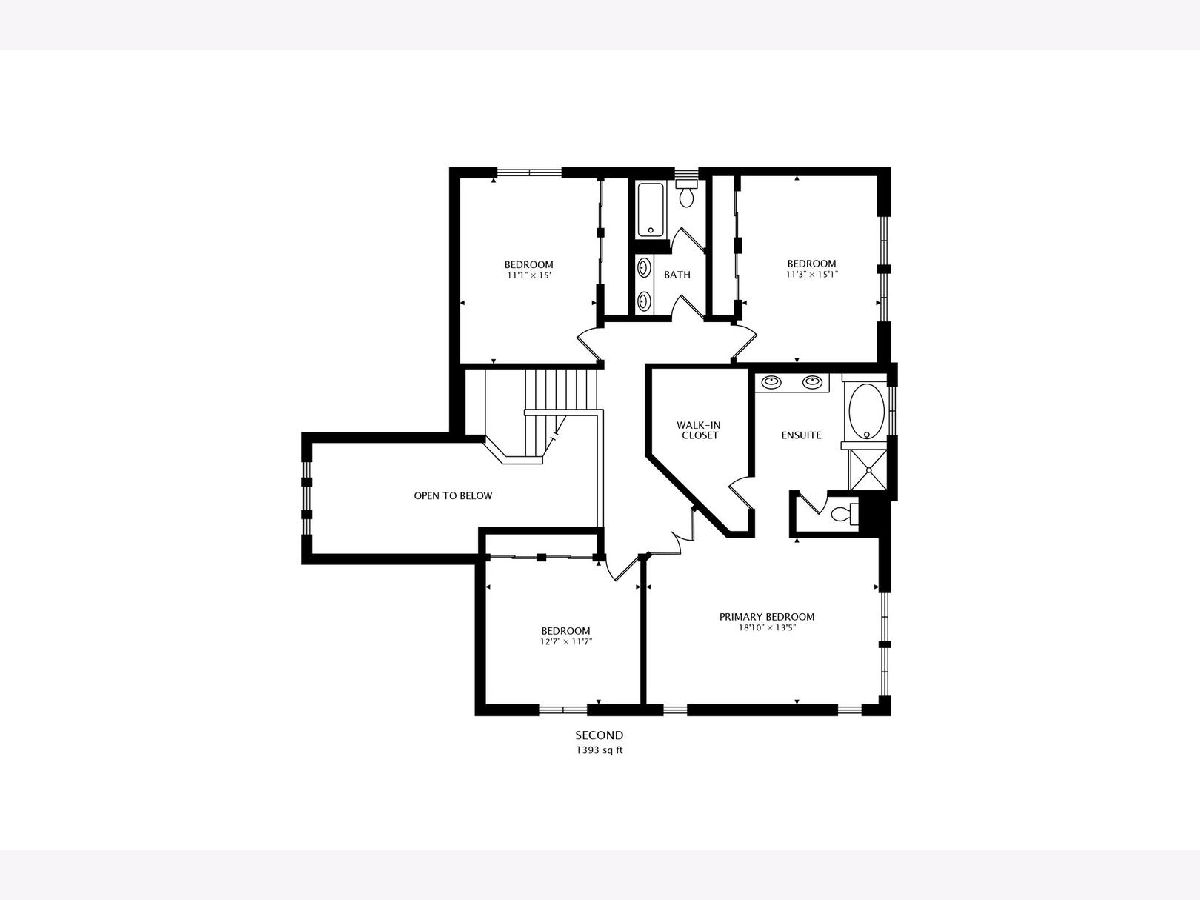
Room Specifics
Total Bedrooms: 5
Bedrooms Above Ground: 5
Bedrooms Below Ground: 0
Dimensions: —
Floor Type: —
Dimensions: —
Floor Type: —
Dimensions: —
Floor Type: —
Dimensions: —
Floor Type: —
Full Bathrooms: 4
Bathroom Amenities: —
Bathroom in Basement: 1
Rooms: —
Basement Description: Finished
Other Specifics
| 3 | |
| — | |
| — | |
| — | |
| — | |
| 90X140 | |
| — | |
| — | |
| — | |
| — | |
| Not in DB | |
| — | |
| — | |
| — | |
| — |
Tax History
| Year | Property Taxes |
|---|---|
| 2022 | $18,167 |
Contact Agent
Nearby Similar Homes
Nearby Sold Comparables
Contact Agent
Listing Provided By
@properties Christie's International Real Estate



