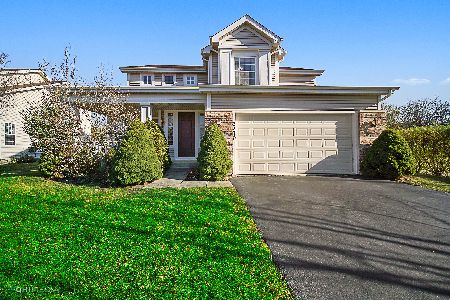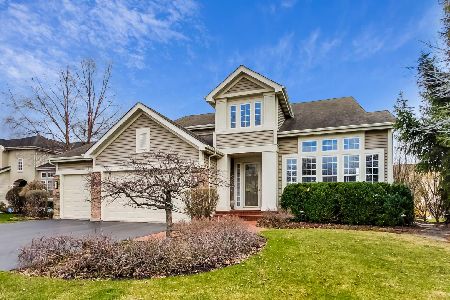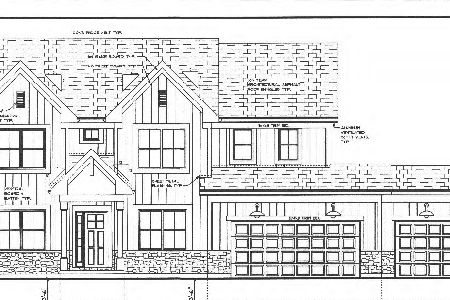2210 Miramar Lane, Buffalo Grove, Illinois 60089
$615,000
|
Sold
|
|
| Status: | Closed |
| Sqft: | 3,757 |
| Cost/Sqft: | $164 |
| Beds: | 5 |
| Baths: | 4 |
| Year Built: | 1997 |
| Property Taxes: | $19,841 |
| Days On Market: | 2939 |
| Lot Size: | 0,27 |
Description
Huge, meticulously maintained, 5 bedroom/4 bath home located in the award-winning Stevenson School District! Dramatic 2-story foyer greets you upon entering this sun-filled home w/stylish white plantation shutters. Open-concept kitchen flows into oversized family room w/dual-sided fireplace. Large eat-in kitchen features hardwood floors, 42" white cabinets, island, pantry and new stainless steel kitchen appliances. Master bedroom suite w/sitting area, walk-in closet, and large bathroom. Walk-in closets in all upstairs bedrooms! Convenient 1st floor bedroom w/full bath perfect for overnight guests/in-law suite or alternatively an office. Finished basement w/6th bedroom, two separate recreational areas, and full bathroom. Relax outside on a tiered deck and patio in your fenced-in backyard while an in-ground sprinkler system keeps your professionally landscaped yard beautifully green. Newer roof, gutters, downspouts, siding, fence, furnaces, carpeting, dryer, and so much more!
Property Specifics
| Single Family | |
| — | |
| — | |
| 1997 | |
| Full | |
| — | |
| No | |
| 0.27 |
| Lake | |
| Mirielle | |
| 0 / Not Applicable | |
| None | |
| Public | |
| Public Sewer | |
| 09855004 | |
| 15214010290000 |
Nearby Schools
| NAME: | DISTRICT: | DISTANCE: | |
|---|---|---|---|
|
Grade School
Tripp School |
102 | — | |
|
Middle School
Aptakisic Junior High School |
102 | Not in DB | |
|
High School
Adlai E Stevenson High School |
125 | Not in DB | |
Property History
| DATE: | EVENT: | PRICE: | SOURCE: |
|---|---|---|---|
| 17 Apr, 2018 | Sold | $615,000 | MRED MLS |
| 14 Feb, 2018 | Under contract | $615,000 | MRED MLS |
| 12 Feb, 2018 | Listed for sale | $615,000 | MRED MLS |
Room Specifics
Total Bedrooms: 6
Bedrooms Above Ground: 5
Bedrooms Below Ground: 1
Dimensions: —
Floor Type: Carpet
Dimensions: —
Floor Type: Carpet
Dimensions: —
Floor Type: Carpet
Dimensions: —
Floor Type: —
Dimensions: —
Floor Type: —
Full Bathrooms: 4
Bathroom Amenities: Whirlpool,Separate Shower,Double Sink
Bathroom in Basement: 1
Rooms: Bedroom 5,Bedroom 6,Game Room,Recreation Room
Basement Description: Finished
Other Specifics
| 3 | |
| — | |
| — | |
| Deck, Patio | |
| Fenced Yard,Landscaped | |
| 88'X139.31'X89.22'X132' | |
| — | |
| Full | |
| Vaulted/Cathedral Ceilings, Hardwood Floors, First Floor Bedroom, First Floor Laundry, First Floor Full Bath | |
| Double Oven, Microwave, Dishwasher, Refrigerator, Washer, Dryer, Disposal, Stainless Steel Appliance(s), Cooktop | |
| Not in DB | |
| Park, Curbs, Sidewalks, Street Paved | |
| — | |
| — | |
| Double Sided, Gas Log, Gas Starter |
Tax History
| Year | Property Taxes |
|---|---|
| 2018 | $19,841 |
Contact Agent
Nearby Similar Homes
Nearby Sold Comparables
Contact Agent
Listing Provided By
Berkshire Hathaway HomeServices Chicago










