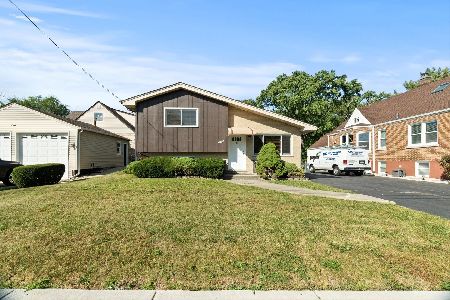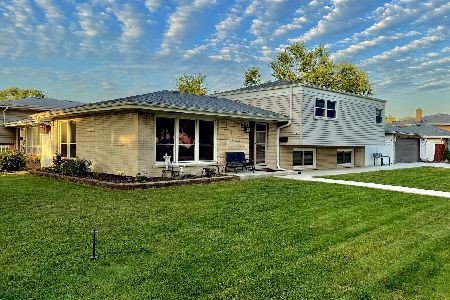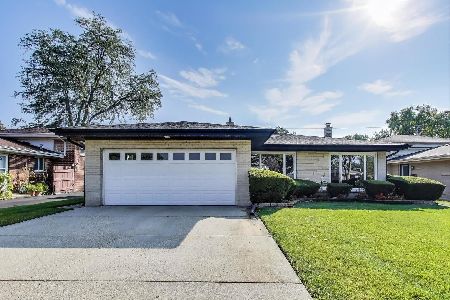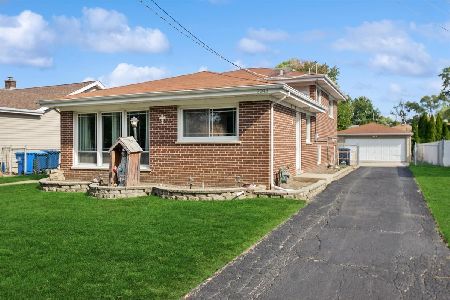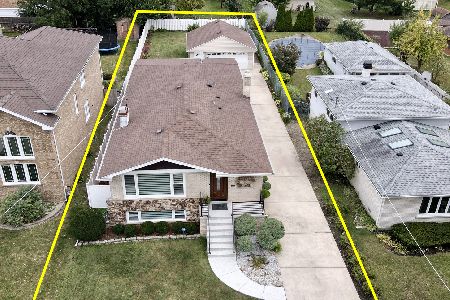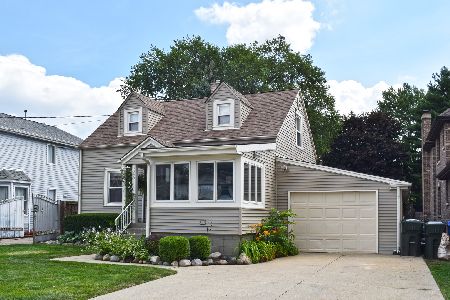2279 Westview Drive, Des Plaines, Illinois 60018
$1,200,000
|
Sold
|
|
| Status: | Closed |
| Sqft: | 6,215 |
| Cost/Sqft: | $201 |
| Beds: | 5 |
| Baths: | 5 |
| Year Built: | 2007 |
| Property Taxes: | $18,636 |
| Days On Market: | 470 |
| Lot Size: | 0,42 |
Description
Stately, custom built, all-brick home located in a quiet neighborhood on a fully fenced, double lot. This spacious home offers over 6,000 square feet of living space that includes 5 bedrooms and 5 bathrooms. All 3 floors of this gorgeous home have 9 ft ceilings. The main level also includes a formal living room, separate dining room, den/library, wonderful kitchen with a separate breakfast nook, open floor plan to the family room with a built-in fireplace and bar. The family room provides direct access to the unbelievable backyard that provides outdoor living. All second floor bedrooms have walk-in closets. The Master suite includes an en-suite bathroom with double vanity sinks, separate shower and whirlpool tub. The second-floor laundry room includes two washers and two dryers for efficient laundry cycles. The lower level can't be beat, featuring a spa room with a custom built sauna, an Endless indoor pool, exercise room and a full bathroom. The resort-like backyard includes a salt water in-ground pool, kitchen with granite countertops, two pergolas, screened gazebo, pool-house with changing area and outdoor shower. You will love this quality built home with its double lot, excellent location and countless additional amenities. This unique home has everything for such a great value.
Property Specifics
| Single Family | |
| — | |
| — | |
| 2007 | |
| — | |
| — | |
| No | |
| 0.42 |
| Cook | |
| — | |
| 0 / Not Applicable | |
| — | |
| — | |
| — | |
| 12132225 | |
| 09293022150000 |
Nearby Schools
| NAME: | DISTRICT: | DISTANCE: | |
|---|---|---|---|
|
Grade School
Plainfield Elementary School |
62 | — | |
|
Middle School
Algonquin Middle School |
62 | Not in DB | |
|
High School
Maine West High School |
207 | Not in DB | |
Property History
| DATE: | EVENT: | PRICE: | SOURCE: |
|---|---|---|---|
| 18 Oct, 2008 | Sold | $690,000 | MRED MLS |
| 19 Sep, 2008 | Under contract | $779,000 | MRED MLS |
| — | Last price change | $799,000 | MRED MLS |
| 7 May, 2008 | Listed for sale | $849,000 | MRED MLS |
| 19 Nov, 2024 | Sold | $1,200,000 | MRED MLS |
| 20 Sep, 2024 | Under contract | $1,249,900 | MRED MLS |
| 8 Aug, 2024 | Listed for sale | $1,249,900 | MRED MLS |
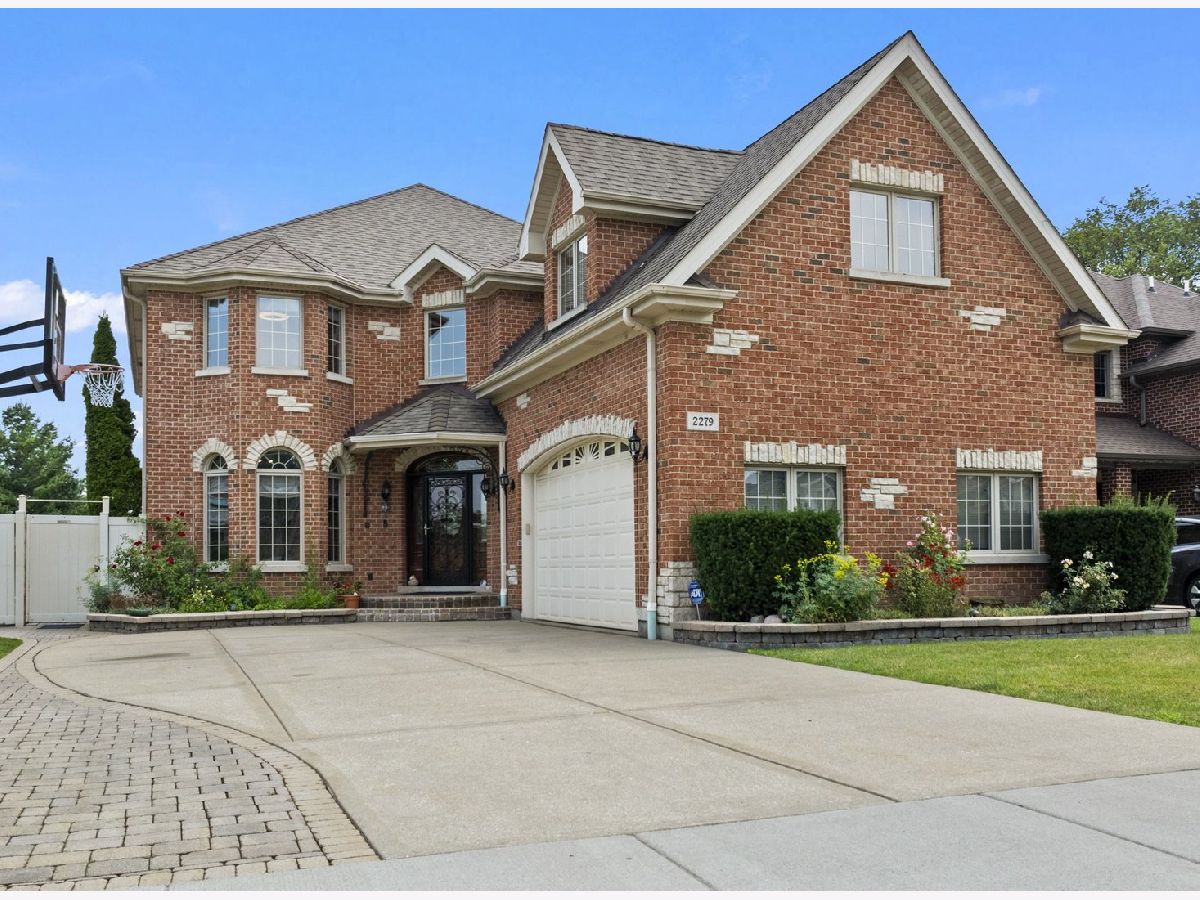
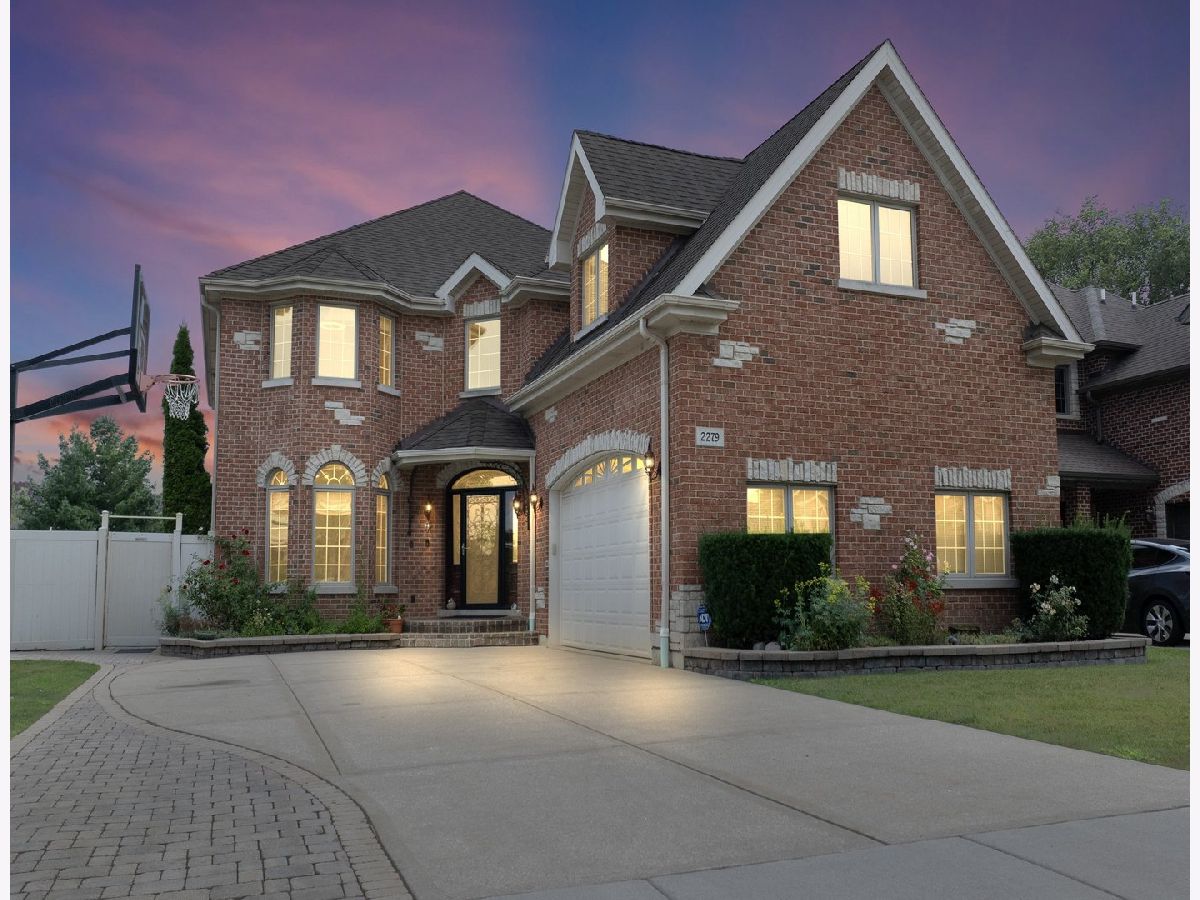
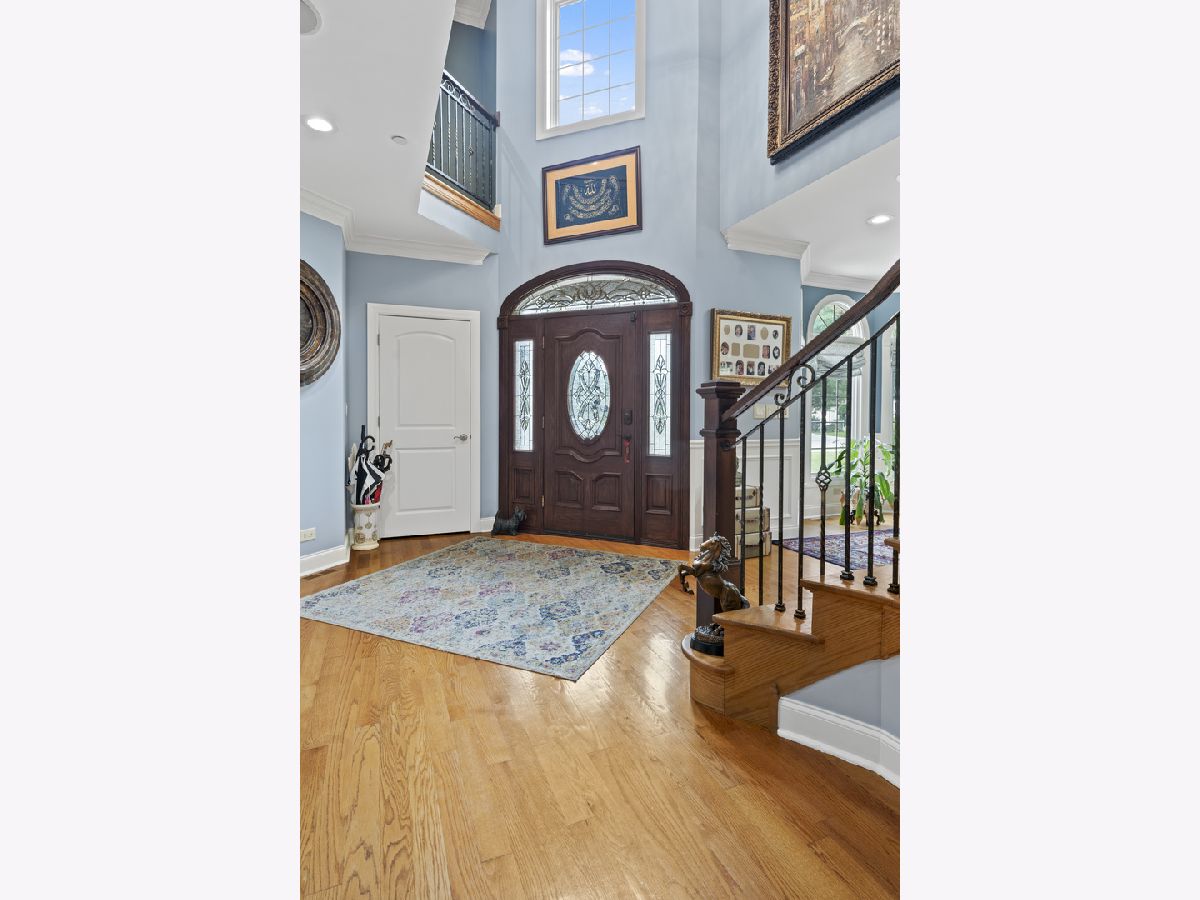




















































Room Specifics
Total Bedrooms: 5
Bedrooms Above Ground: 5
Bedrooms Below Ground: 0
Dimensions: —
Floor Type: —
Dimensions: —
Floor Type: —
Dimensions: —
Floor Type: —
Dimensions: —
Floor Type: —
Full Bathrooms: 5
Bathroom Amenities: Whirlpool,Separate Shower,Double Sink,Full Body Spray Shower
Bathroom in Basement: 1
Rooms: —
Basement Description: Finished,Egress Window,9 ft + pour,Rec/Family Area,Storage Space
Other Specifics
| 2 | |
| — | |
| Concrete | |
| — | |
| — | |
| 100 X 187 | |
| — | |
| — | |
| — | |
| — | |
| Not in DB | |
| — | |
| — | |
| — | |
| — |
Tax History
| Year | Property Taxes |
|---|---|
| 2024 | $18,636 |
Contact Agent
Nearby Similar Homes
Nearby Sold Comparables
Contact Agent
Listing Provided By
Berkshire Hathaway HomeServices Starck Real Estate

