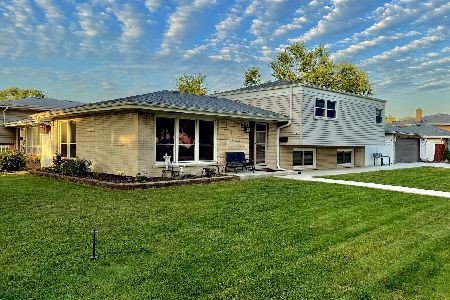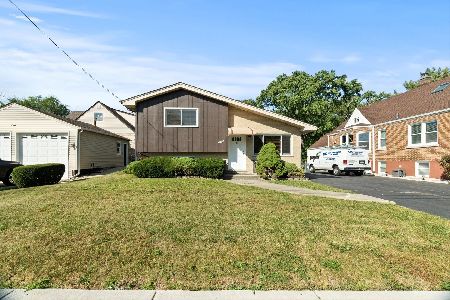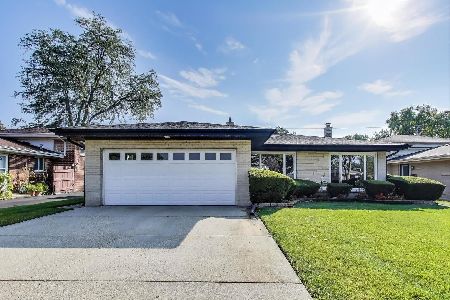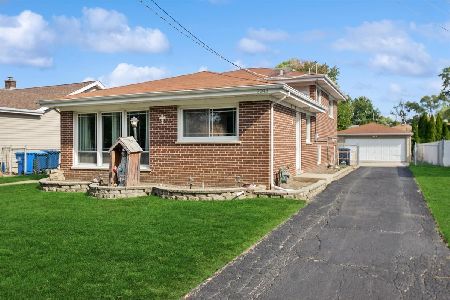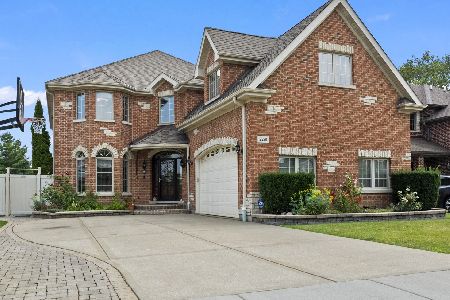2275 Westview Drive, Des Plaines, Illinois 60018
$635,000
|
Sold
|
|
| Status: | Closed |
| Sqft: | 3,400 |
| Cost/Sqft: | $184 |
| Beds: | 5 |
| Baths: | 3 |
| Year Built: | 1975 |
| Property Taxes: | $7,869 |
| Days On Market: | 291 |
| Lot Size: | 0,00 |
Description
Multiple offers received. Seller decided not to sell. Dream Home! Stunning, Unique and contemporary 3+2 bedroom, 3 full bath residence located by Lake Opeka. First floor has over 1,700 SF. All remodeled in past few years. This is not a flip property, all was custom made with high-end finishes. 1st floor has 3 bedrooms and 2 full baths. Master bedroom with bathroom and walk in shower. Kitchen offers 48" cherry-wood cabinets, pantry, over-hang quartz countertop/eating bar area, SS appliances, open lay-out to dinning room, family room and overlooking covered deck 11'x24' with custom, oversized sliding door. Hardwood, cherry-wood flooring throughout. Lower level offers 1,700 SF with apx. 8'-9' ceiling height. 2 bedrooms and full bath with jacuzzi. Bathroom/Spa has heated floors and heating rack for towels. Custom wet bar with waterfall, two level quartz countertop, Open lay-out and fireplace . Big yard with privacy fence,2.5 car garage and side drive for apx. 8 cars, fire pit and professional landscaping. Great location by bike trail, lake Opeka, close to HWY 90 and 294. Very quiet area
Property Specifics
| Single Family | |
| — | |
| — | |
| 1975 | |
| — | |
| — | |
| No | |
| — |
| Cook | |
| — | |
| — / Not Applicable | |
| — | |
| — | |
| — | |
| 12282604 | |
| 09293021260000 |
Nearby Schools
| NAME: | DISTRICT: | DISTANCE: | |
|---|---|---|---|
|
Grade School
Plainfield Elementary School |
62 | — | |
|
Middle School
Algonquin Middle School |
62 | Not in DB | |
|
High School
Maine West High School |
207 | Not in DB | |
Property History
| DATE: | EVENT: | PRICE: | SOURCE: |
|---|---|---|---|
| 30 Apr, 2025 | Sold | $635,000 | MRED MLS |
| 18 Feb, 2025 | Under contract | $625,000 | MRED MLS |
| 3 Feb, 2025 | Listed for sale | $625,000 | MRED MLS |
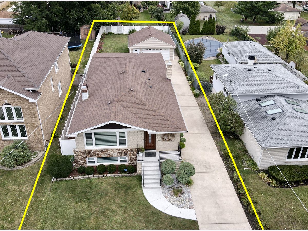
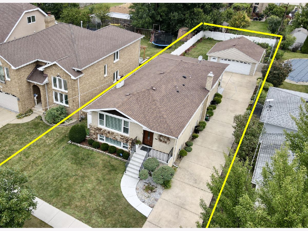
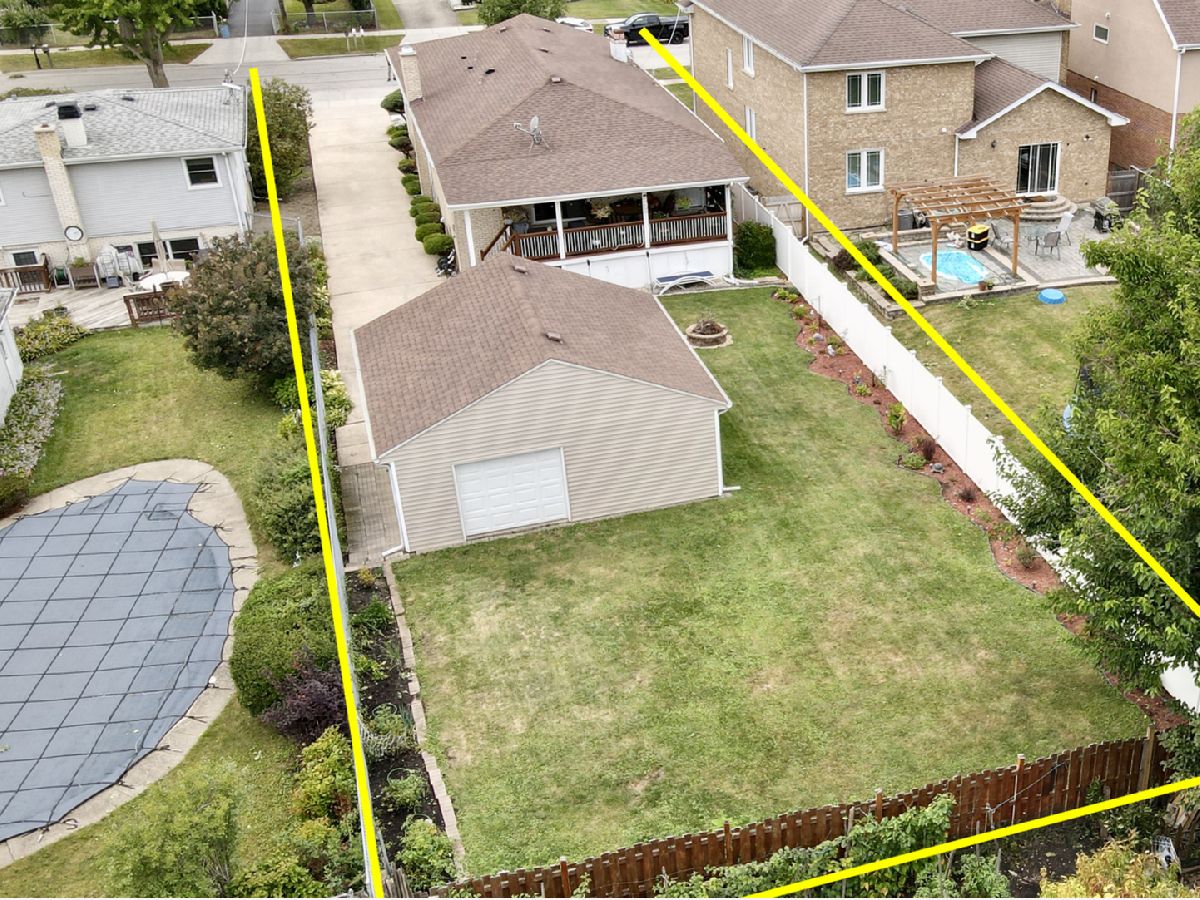
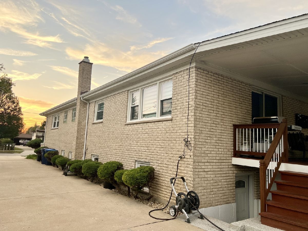
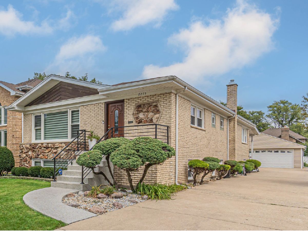
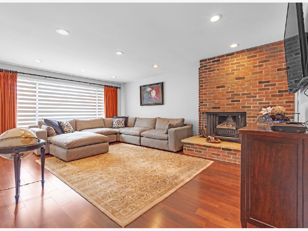
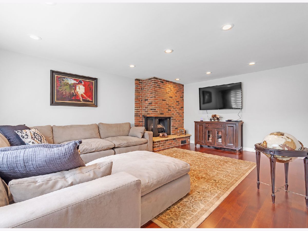
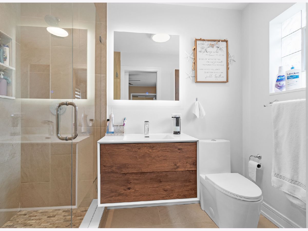
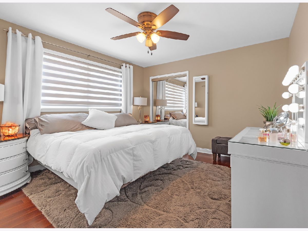
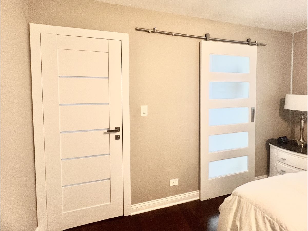
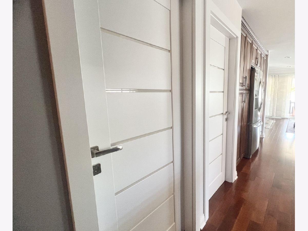
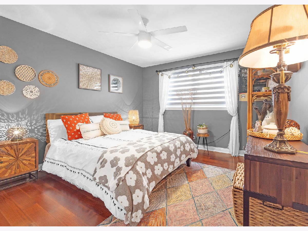
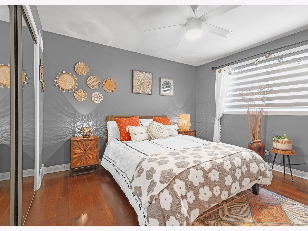
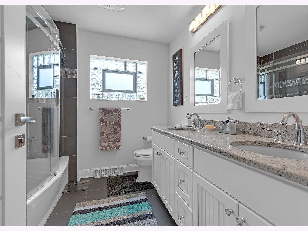
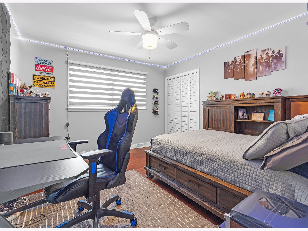
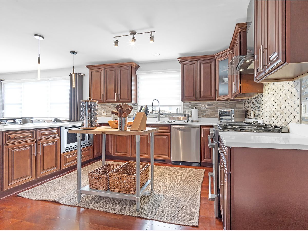
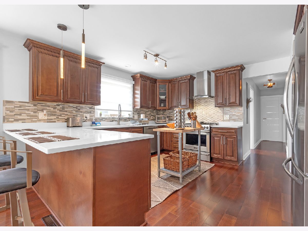
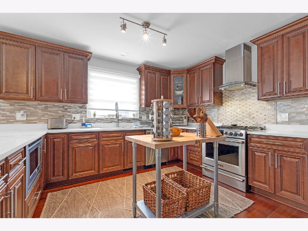
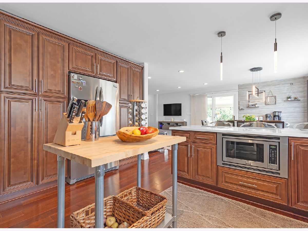
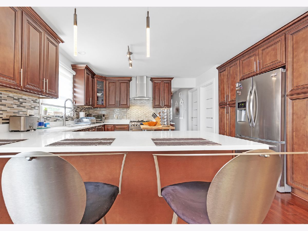
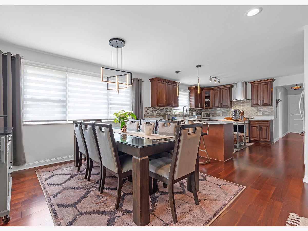
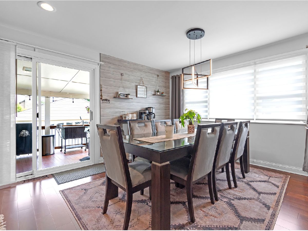
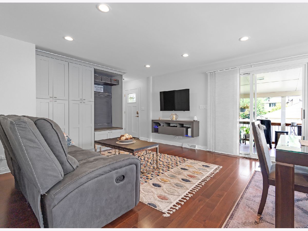
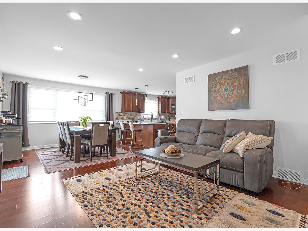
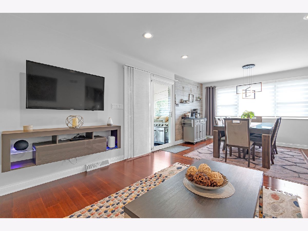
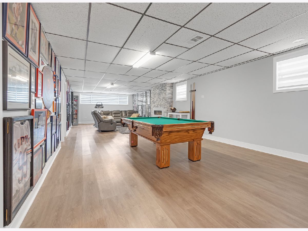
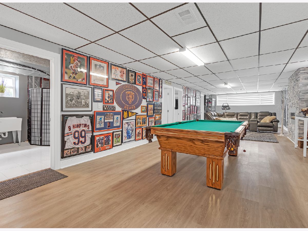
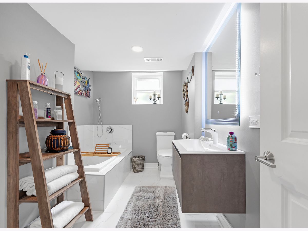
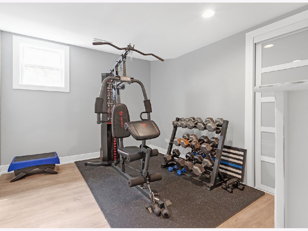
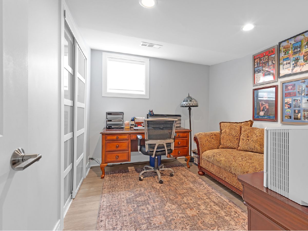
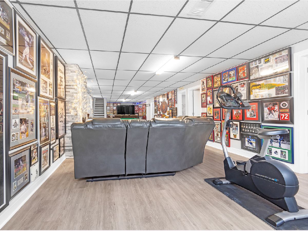
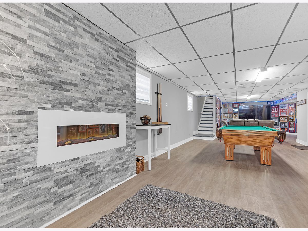
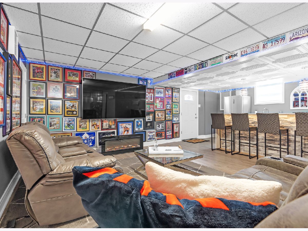
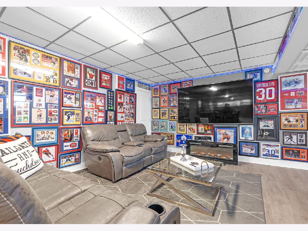
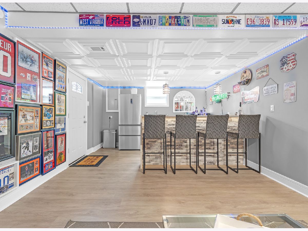
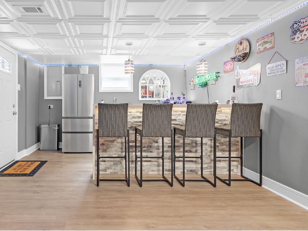
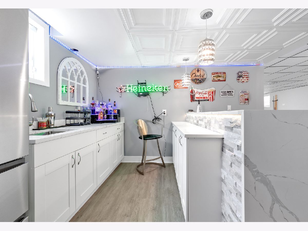
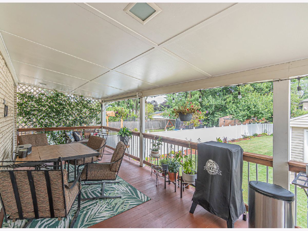
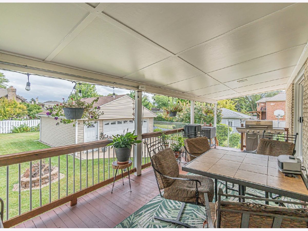
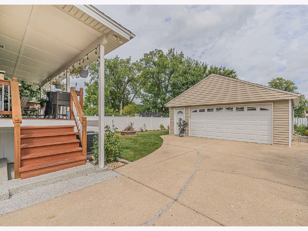
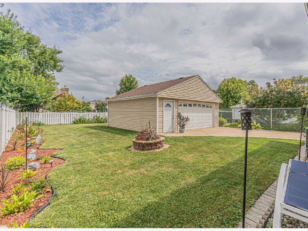
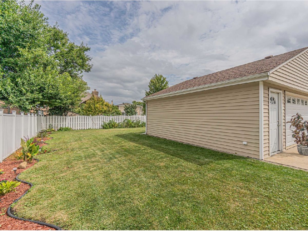
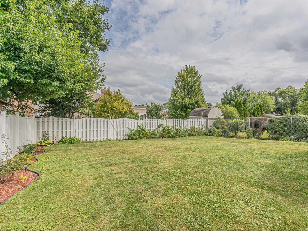
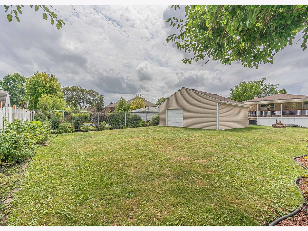
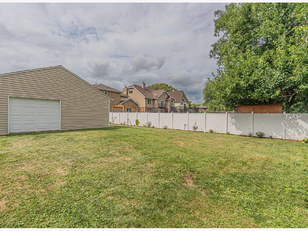
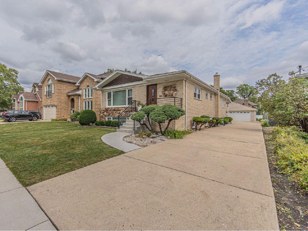
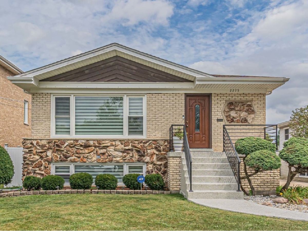
Room Specifics
Total Bedrooms: 5
Bedrooms Above Ground: 5
Bedrooms Below Ground: 0
Dimensions: —
Floor Type: —
Dimensions: —
Floor Type: —
Dimensions: —
Floor Type: —
Dimensions: —
Floor Type: —
Full Bathrooms: 3
Bathroom Amenities: Accessible Shower,Double Sink,Soaking Tub
Bathroom in Basement: 1
Rooms: —
Basement Description: —
Other Specifics
| 2.5 | |
| — | |
| — | |
| — | |
| — | |
| 50X190 | |
| — | |
| — | |
| — | |
| — | |
| Not in DB | |
| — | |
| — | |
| — | |
| — |
Tax History
| Year | Property Taxes |
|---|---|
| 2025 | $7,869 |
Contact Agent
Nearby Similar Homes
Nearby Sold Comparables
Contact Agent
Listing Provided By
Hometown Real Estate

