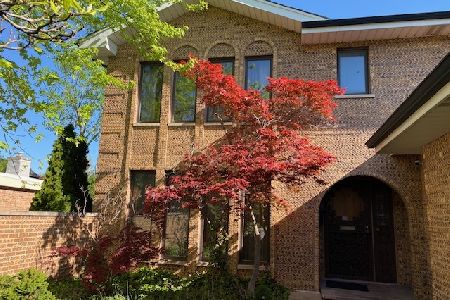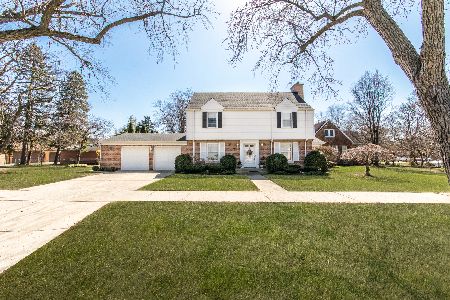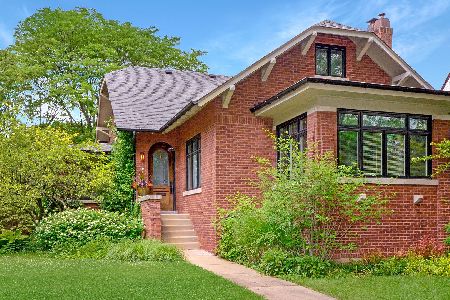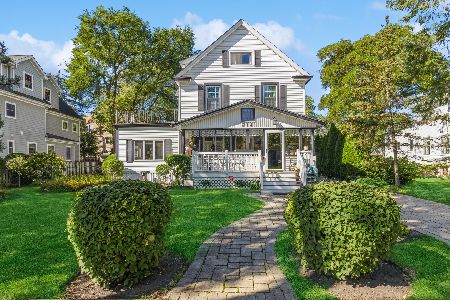228 Ashland Avenue, Park Ridge, Illinois 60068
$800,000
|
Sold
|
|
| Status: | Closed |
| Sqft: | 3,200 |
| Cost/Sqft: | $256 |
| Beds: | 4 |
| Baths: | 3 |
| Year Built: | 1924 |
| Property Taxes: | $15,658 |
| Days On Market: | 2019 |
| Lot Size: | 0,24 |
Description
Like a treasure FOUND! "New and improved" features here that you can not find anywhere else and on one of the most luxurious streets in town! Amazingly redesigned open family room to gourmet kitchen, main level master en suite, full integrity maintained in woodwork, in the total custom crafted full wall fireplace, mantel, in the front Sun Parlor, in the handmade stained glass... expected quality of that time meets the desires of this time. If you know Park Ridge, you know this exceptional location and this exquisite neighborhood. Avid cyclers take note that city condos aren't the only place you can find a bike room!;~)
Property Specifics
| Single Family | |
| — | |
| Bungalow | |
| 1924 | |
| Full | |
| — | |
| No | |
| 0.24 |
| Cook | |
| — | |
| 0 / Not Applicable | |
| None | |
| Lake Michigan,Public | |
| Public Sewer, Sewer-Storm | |
| 10793950 | |
| 09264180100000 |
Nearby Schools
| NAME: | DISTRICT: | DISTANCE: | |
|---|---|---|---|
|
Grade School
Eugene Field Elementary School |
64 | — | |
|
Middle School
Emerson Middle School |
64 | Not in DB | |
|
High School
Maine South High School |
207 | Not in DB | |
Property History
| DATE: | EVENT: | PRICE: | SOURCE: |
|---|---|---|---|
| 18 Dec, 2009 | Sold | $540,000 | MRED MLS |
| 27 Oct, 2009 | Under contract | $599,500 | MRED MLS |
| — | Last price change | $625,000 | MRED MLS |
| 23 Jul, 2009 | Listed for sale | $649,500 | MRED MLS |
| 2 Sep, 2020 | Sold | $800,000 | MRED MLS |
| 29 Jul, 2020 | Under contract | $819,999 | MRED MLS |
| 24 Jul, 2020 | Listed for sale | $819,999 | MRED MLS |
| 1 Jul, 2022 | Sold | $918,000 | MRED MLS |
| 12 Apr, 2022 | Under contract | $910,000 | MRED MLS |
| 12 Apr, 2022 | Listed for sale | $910,000 | MRED MLS |
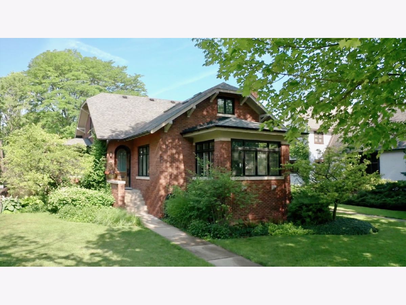
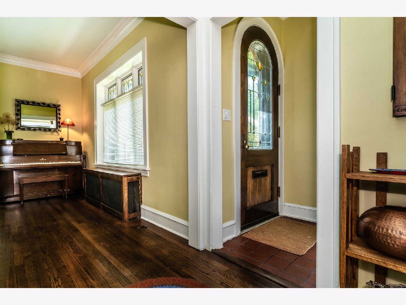
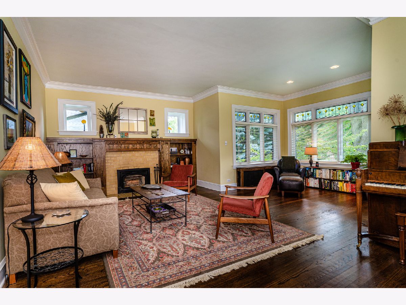
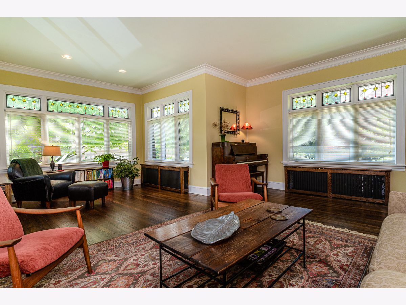
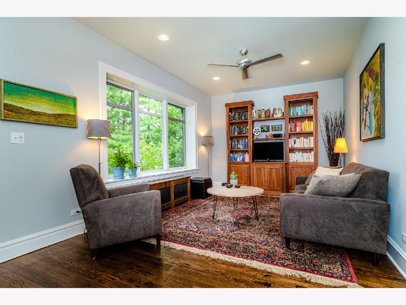
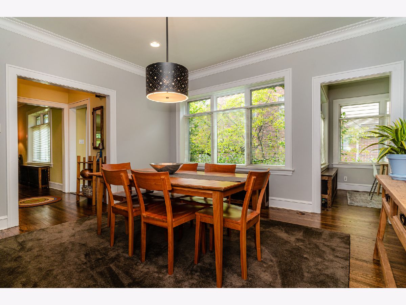
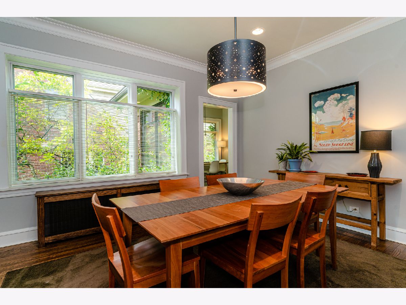
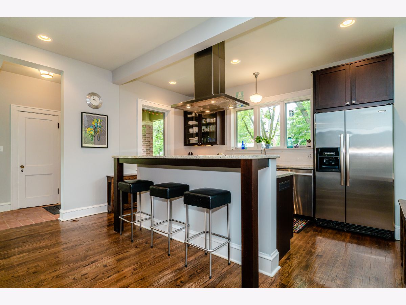
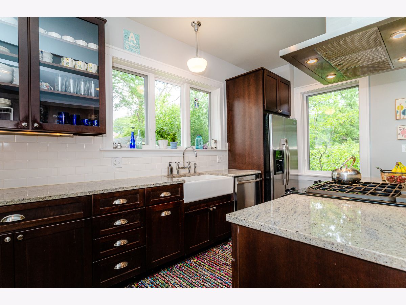
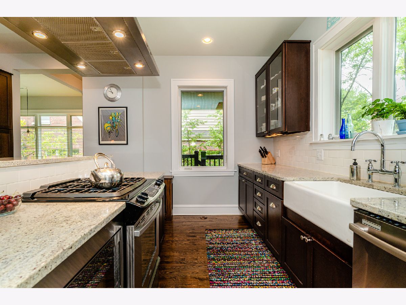
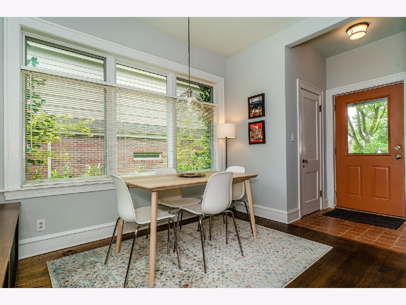
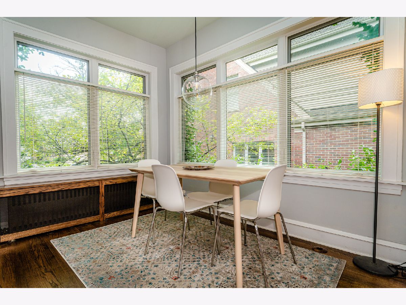
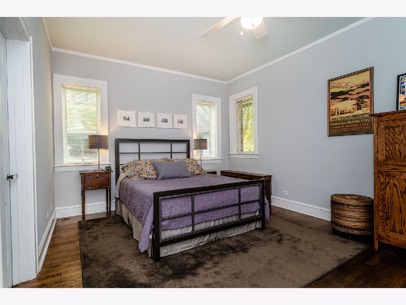
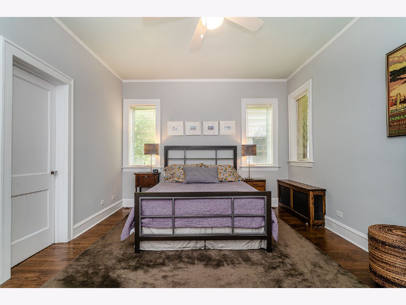
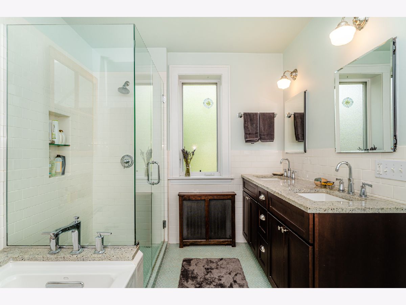
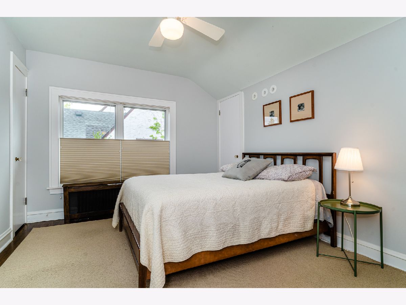
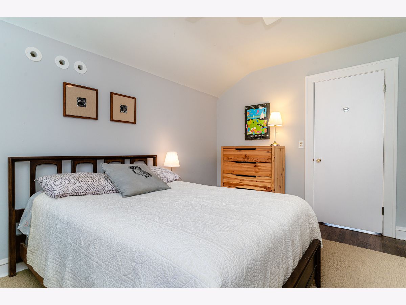
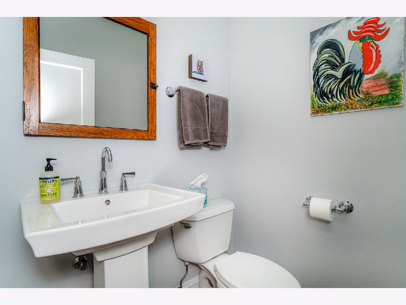
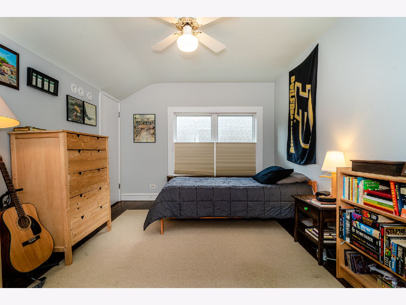
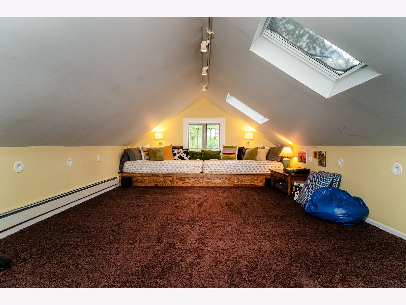
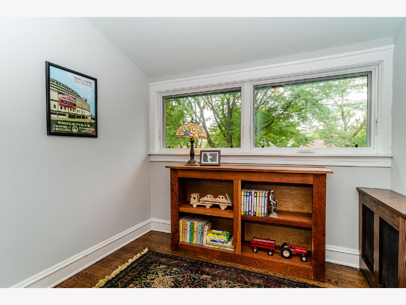
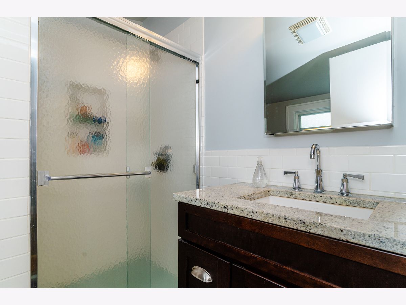
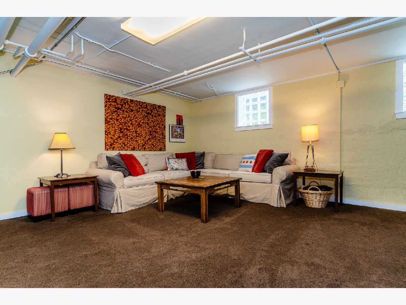
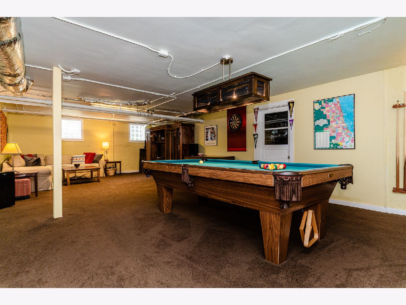
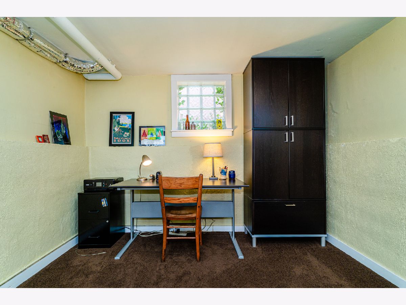
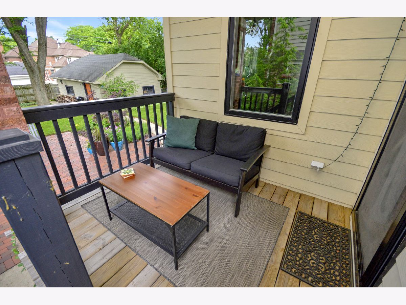
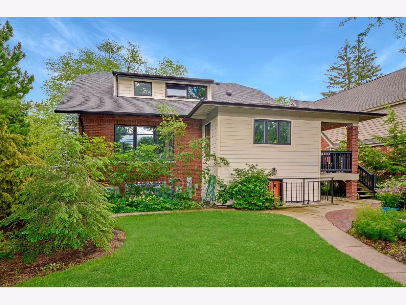
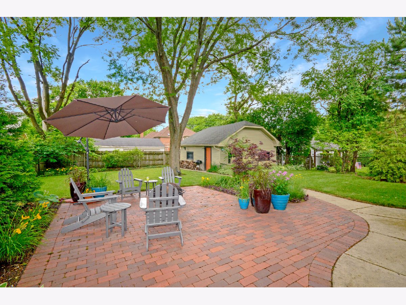
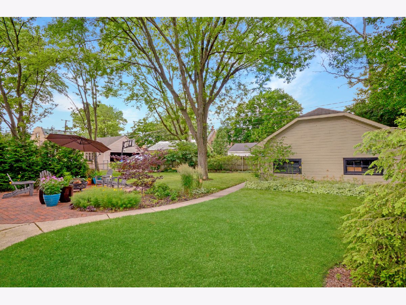
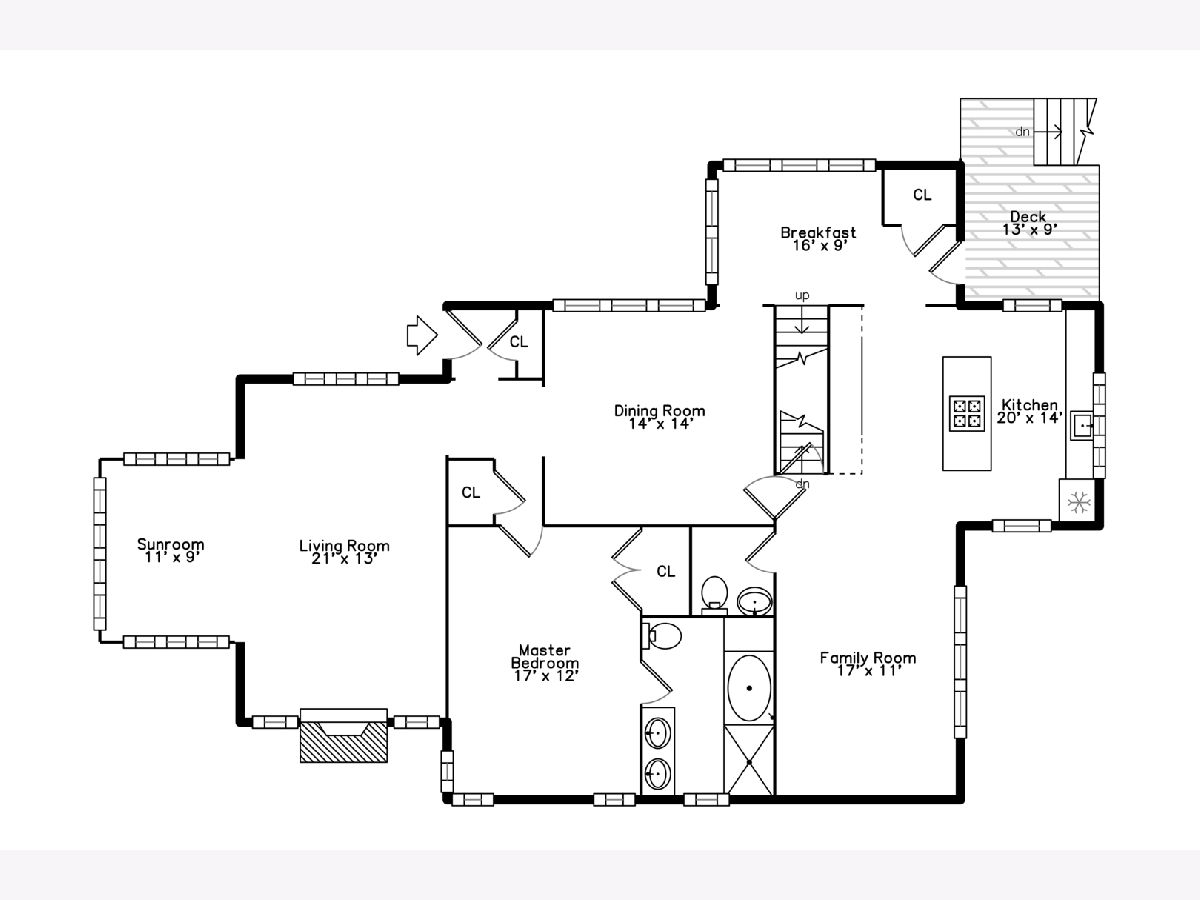
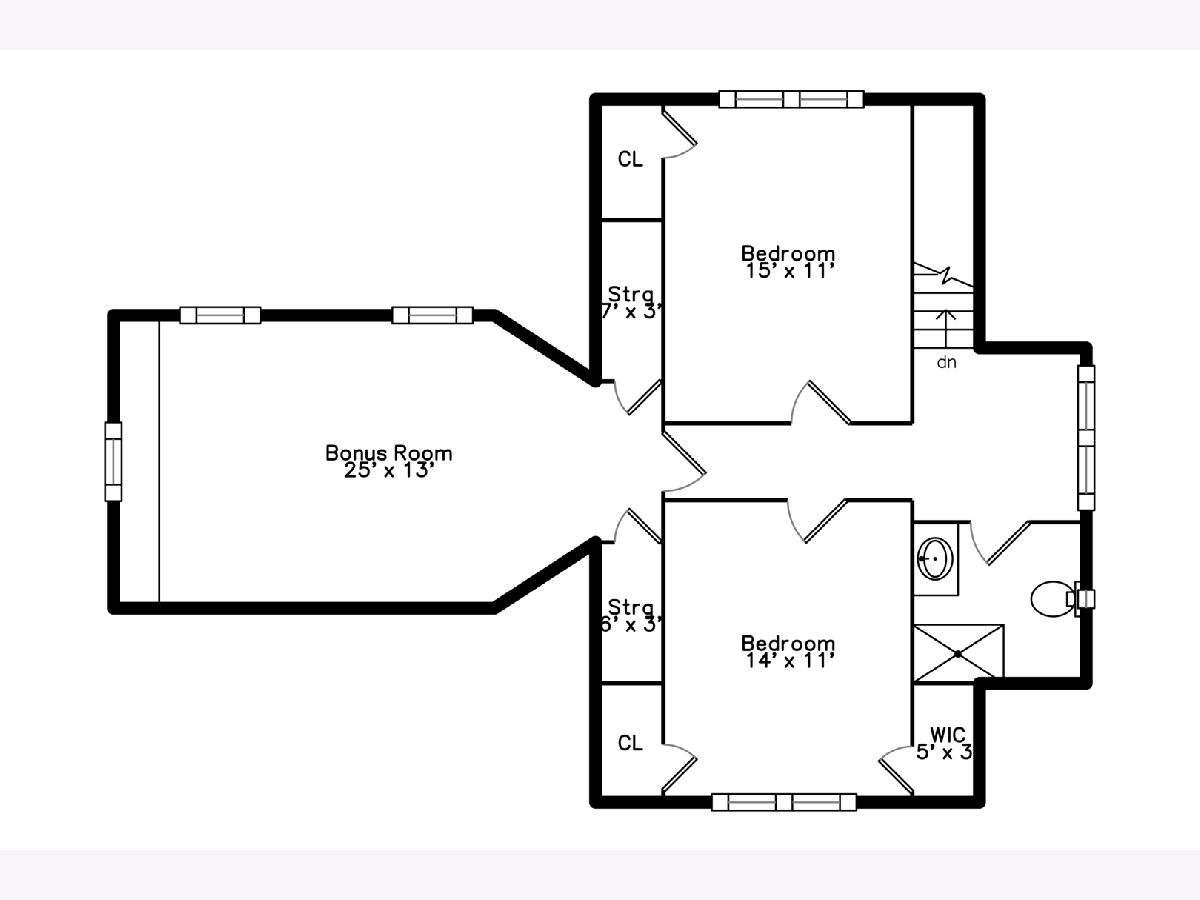
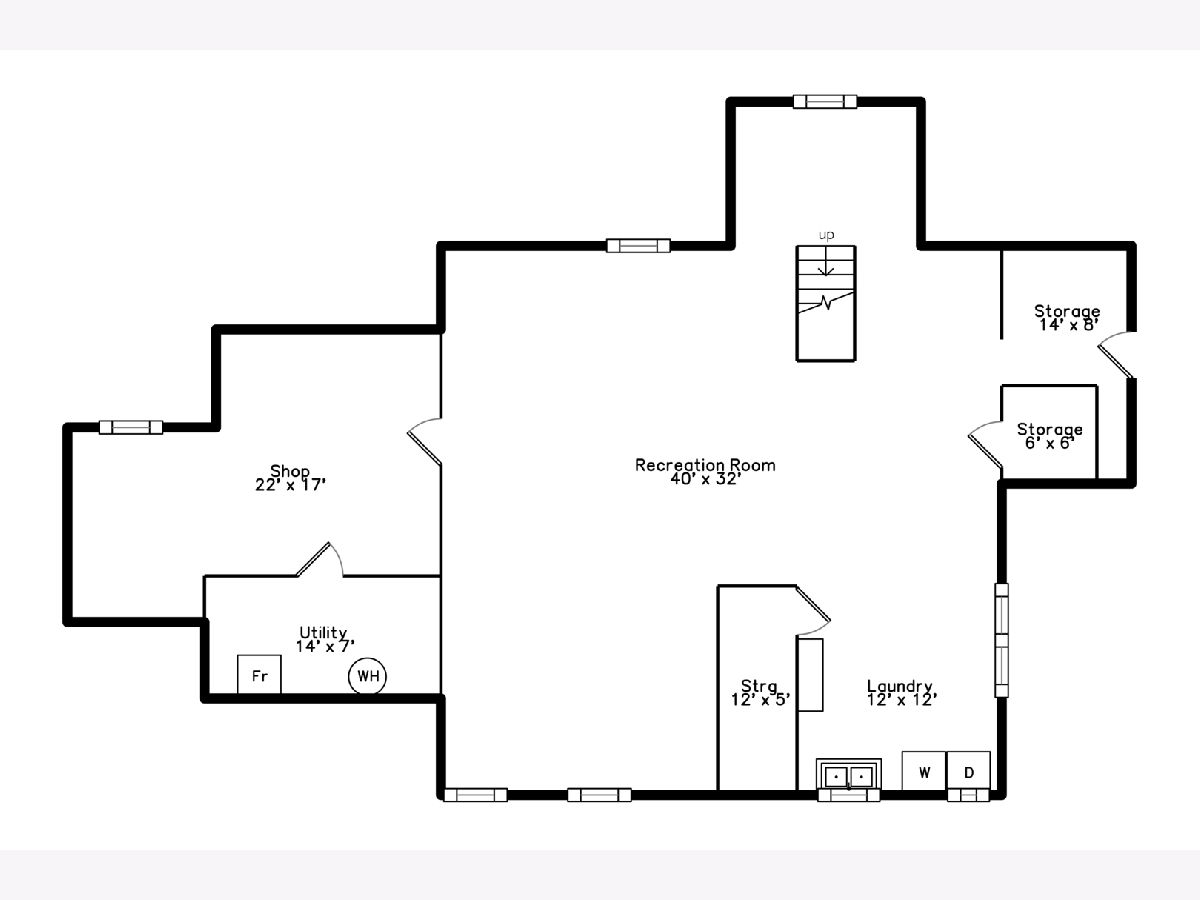
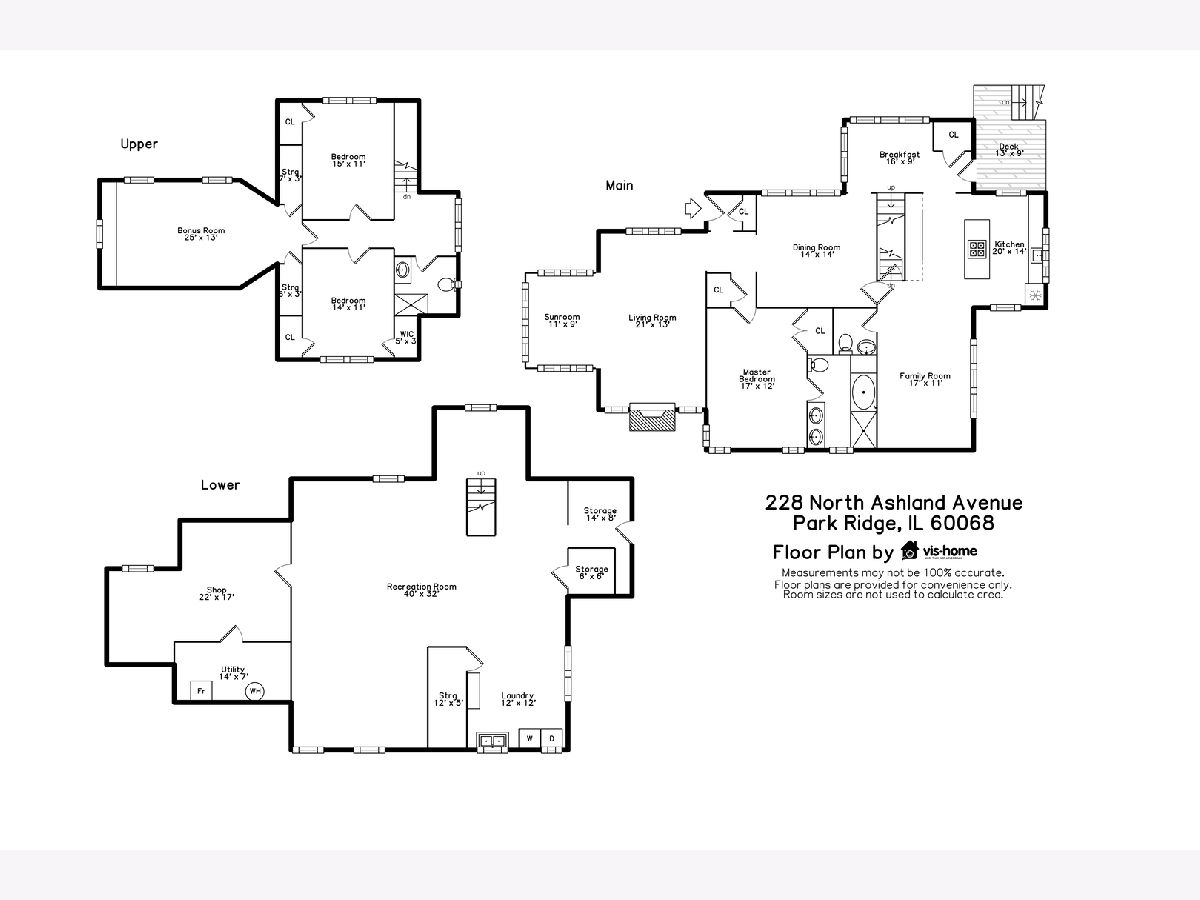
Room Specifics
Total Bedrooms: 4
Bedrooms Above Ground: 4
Bedrooms Below Ground: 0
Dimensions: —
Floor Type: Carpet
Dimensions: —
Floor Type: Hardwood
Dimensions: —
Floor Type: Carpet
Full Bathrooms: 3
Bathroom Amenities: Separate Shower,Double Sink,Soaking Tub
Bathroom in Basement: 0
Rooms: Eating Area,Recreation Room,Workshop,Sun Room,Deck,Foyer,Utility Room-Lower Level,Storage
Basement Description: Partially Finished,Exterior Access
Other Specifics
| 2 | |
| Concrete Perimeter | |
| Off Alley | |
| Deck, Patio, Brick Paver Patio, Storms/Screens, Workshop | |
| — | |
| 60X172 | |
| — | |
| Full | |
| Hardwood Floors, Heated Floors, First Floor Bedroom, First Floor Full Bath, Built-in Features | |
| Range, Microwave, Dishwasher, Refrigerator, Washer, Dryer, Disposal, Stainless Steel Appliance(s), Cooktop, Range Hood | |
| Not in DB | |
| Park, Pool, Tennis Court(s), Curbs, Sidewalks, Street Lights, Street Paved | |
| — | |
| — | |
| Wood Burning |
Tax History
| Year | Property Taxes |
|---|---|
| 2009 | $12,589 |
| 2020 | $15,658 |
| 2022 | $22,460 |
Contact Agent
Nearby Similar Homes
Nearby Sold Comparables
Contact Agent
Listing Provided By
Dream Town Realty

