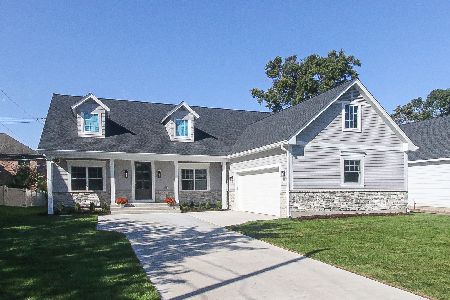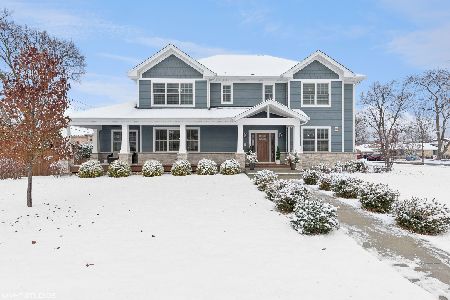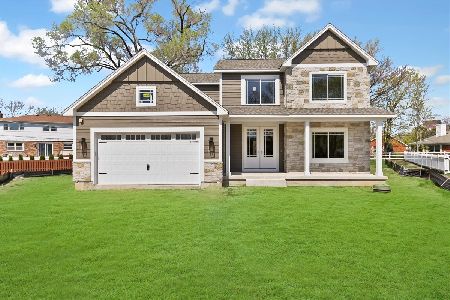228 Prairie Avenue, Arlington Heights, Illinois 60005
$600,000
|
Sold
|
|
| Status: | Closed |
| Sqft: | 3,453 |
| Cost/Sqft: | $181 |
| Beds: | 4 |
| Baths: | 4 |
| Year Built: | 1993 |
| Property Taxes: | $9,682 |
| Days On Market: | 1839 |
| Lot Size: | 0,00 |
Description
Step into this 1993 original owner custom built home, Exquisite layout is perfect for gracious entertaining, yet comfortable for everyday living. Expansive kitchen furnished with custom cabinetry, professional grade appliances, skylights, sprawling island with seating and eating area. Two story entryway flanked by spacious living room and formal dining room. Showstopping family room appointed with custom pilars and stone fireplace. First floor office/optional 5th bedroom, mudroom with storage and laundry room. Superior primary suite offers private bath suited with whirlpool tub, separate shower, over-sized walk-in closet and adjoining seating area. Professionally landscaped yard, 3 car garage, dual staircases to 2nd level and a walkup basement. Prime location-close to: top ranked schools, shopping and restaurants. Estate sale. Sold AS IS.
Property Specifics
| Single Family | |
| — | |
| Traditional | |
| 1993 | |
| Full | |
| — | |
| No | |
| — |
| Cook | |
| — | |
| — / Not Applicable | |
| None | |
| Public | |
| Public Sewer | |
| 10955957 | |
| 08101141250000 |
Nearby Schools
| NAME: | DISTRICT: | DISTANCE: | |
|---|---|---|---|
|
Grade School
Dryden Elementary School |
25 | — | |
|
Middle School
South Middle School |
25 | Not in DB | |
|
High School
Rolling Meadows High School |
214 | Not in DB | |
Property History
| DATE: | EVENT: | PRICE: | SOURCE: |
|---|---|---|---|
| 22 Jan, 2021 | Sold | $600,000 | MRED MLS |
| 10 Jan, 2021 | Under contract | $625,000 | MRED MLS |
| 6 Jan, 2021 | Listed for sale | $625,000 | MRED MLS |
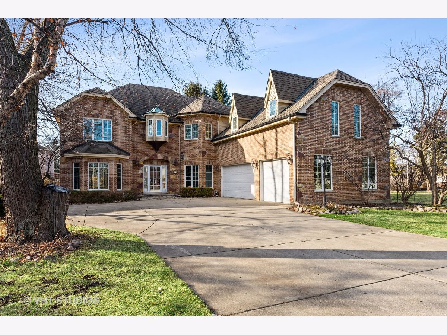
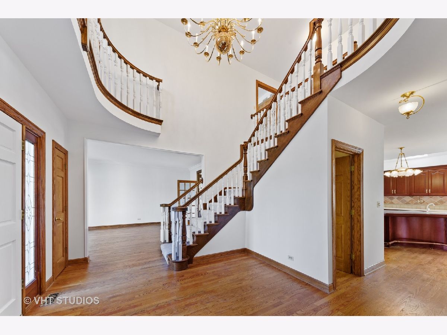
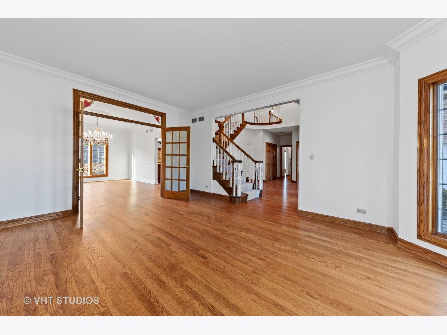
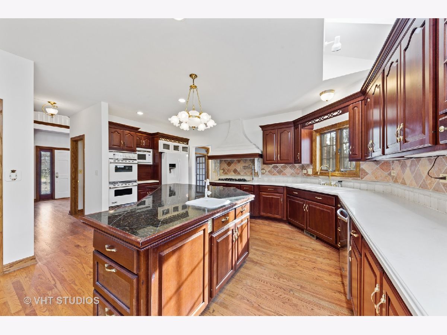
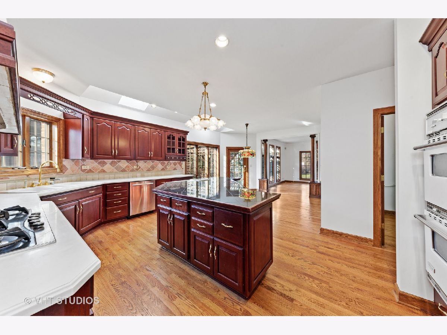
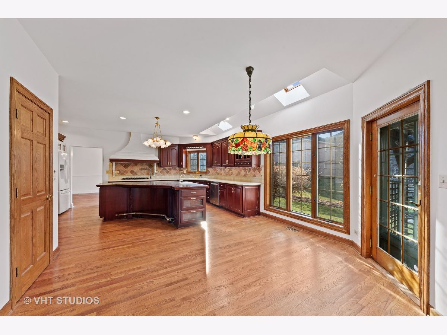
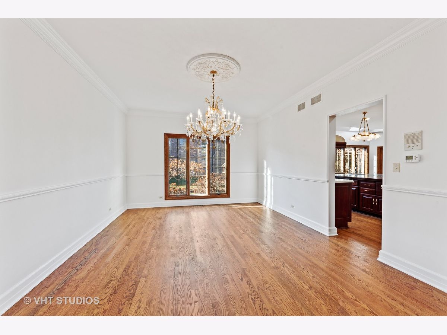
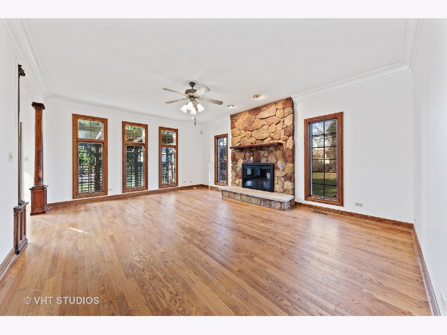
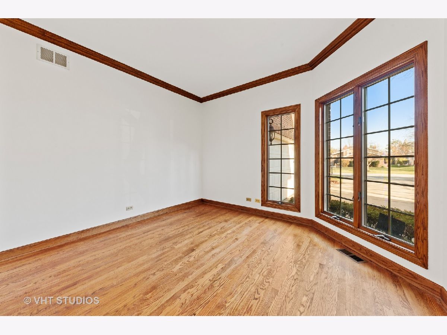
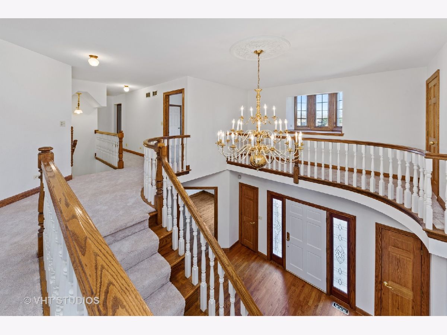
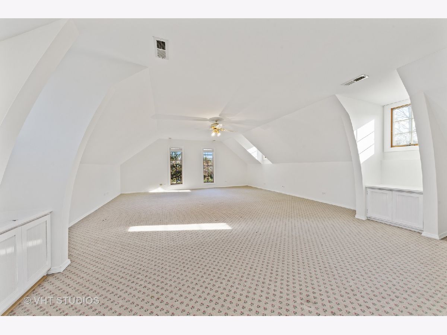
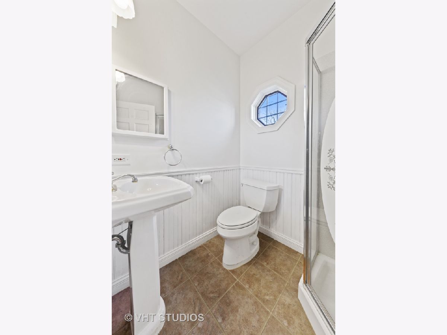
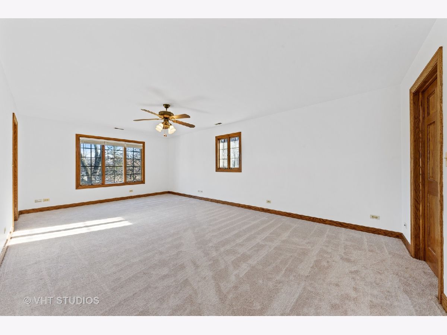
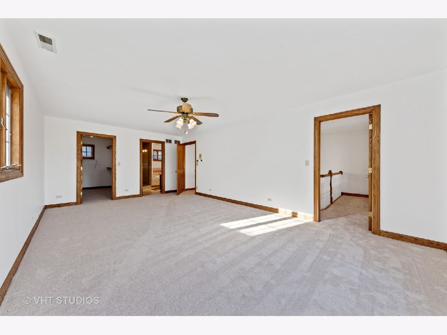
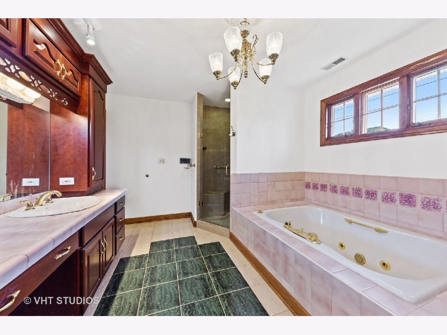
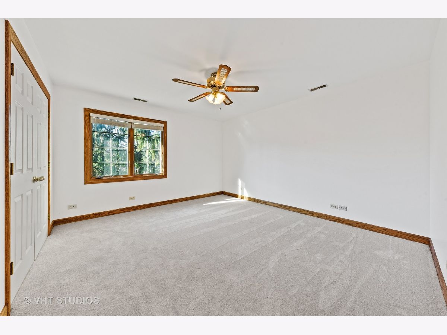
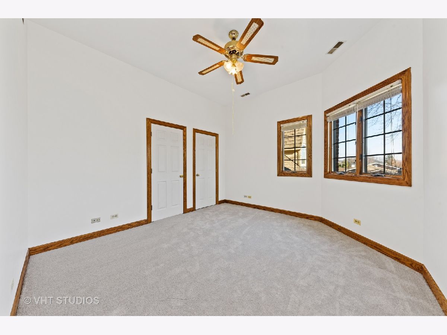
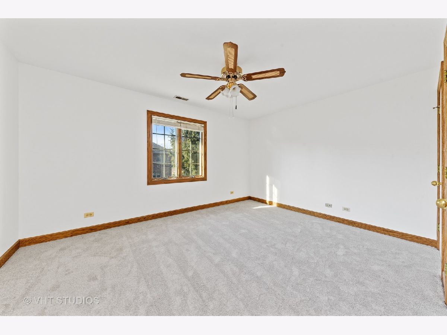
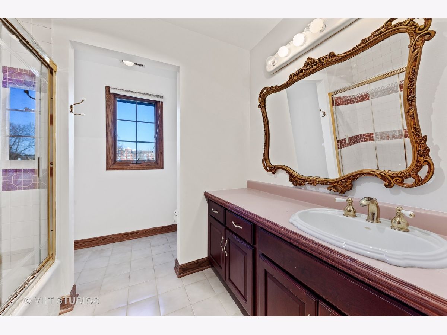
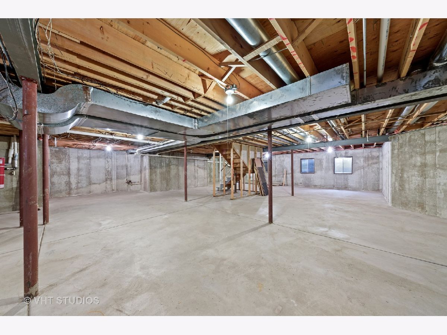
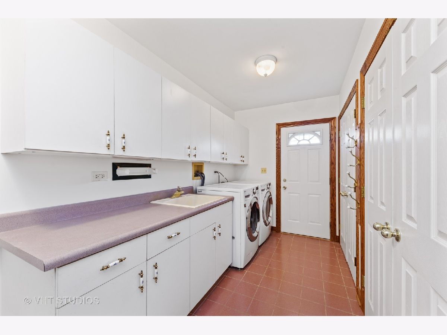
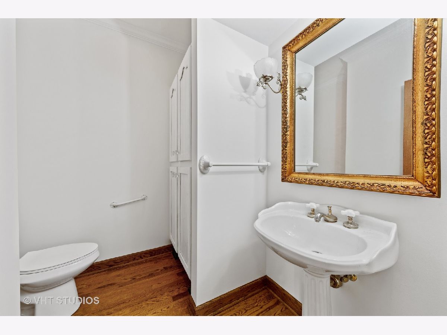
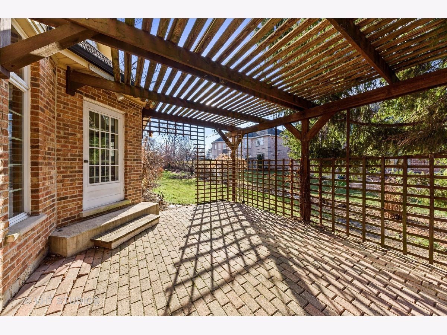
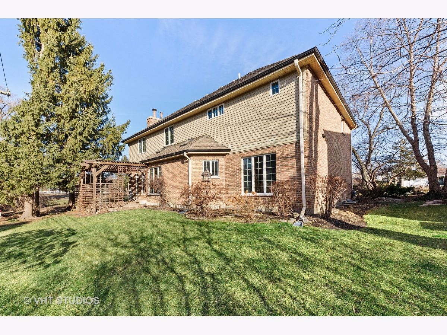
Room Specifics
Total Bedrooms: 4
Bedrooms Above Ground: 4
Bedrooms Below Ground: 0
Dimensions: —
Floor Type: Carpet
Dimensions: —
Floor Type: Hardwood
Dimensions: —
Floor Type: Hardwood
Full Bathrooms: 4
Bathroom Amenities: Whirlpool,Separate Shower
Bathroom in Basement: 0
Rooms: Bonus Room,Office
Basement Description: Unfinished,Sub-Basement
Other Specifics
| 3 | |
| — | |
| Concrete | |
| — | |
| — | |
| 3453 | |
| Interior Stair | |
| Full | |
| Vaulted/Cathedral Ceilings, Skylight(s), Hardwood Floors, First Floor Laundry, Walk-In Closet(s), Ceiling - 10 Foot, Some Carpeting, Separate Dining Room | |
| Double Oven, Microwave, Dishwasher, Refrigerator, Cooktop, Range Hood | |
| Not in DB | |
| — | |
| — | |
| — | |
| Gas Starter |
Tax History
| Year | Property Taxes |
|---|---|
| 2021 | $9,682 |
Contact Agent
Nearby Similar Homes
Nearby Sold Comparables
Contact Agent
Listing Provided By
@properties



