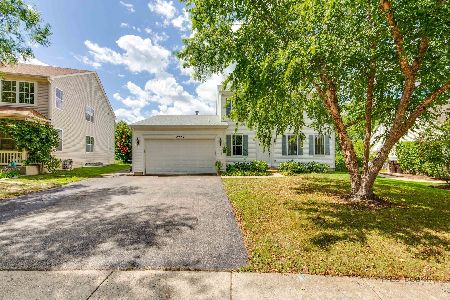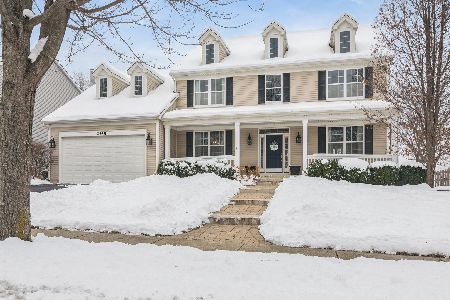2280 Clearbrook Court, Wauconda, Illinois 60084
$600,000
|
Sold
|
|
| Status: | Closed |
| Sqft: | 4,270 |
| Cost/Sqft: | $152 |
| Beds: | 4 |
| Baths: | 4 |
| Year Built: | 2005 |
| Property Taxes: | $16,756 |
| Days On Market: | 605 |
| Lot Size: | 1,20 |
Description
Living large in this gorgeous home boasting over 5,468 square feet of living space, 4,270 square feet of which is finished. Enter from the welcoming front porch into the two-story foyer with dual staircases, where you'll find the main floor office and additional library, perfect for multiple careers working from home or remote learning. The gourmet kitchen features high-end appliances, an oversized island, abundant cabinetry, and Corian counter space. The kitchen opens to a large, bright eating area and main floor living room where you'll likely spend much of your time connecting with each other and with nature. A formal dining room adjoining the kitchen via a butler area rounds out this naturally flowing main floor. Choose your staircase to the second floor where you'll find 4 bedrooms, highlighted by 2 ensuites and a Jack & Jill bathroom. The primary bedroom includes two large walk-in closets and a bonus room, adding additional space ideal for relaxing, studying, or hobbies. Adjacent to the bedrooms is a spacious family room perfect for winding down after a long day. This home had the pick of the lots when it was built, offering fabulous natural views from all rear-facing windows, french doors to the back, or outside from the large brick paver patio area with built-in seating, a grill, a fire pit, and a fully metal-fenced backyard that encloses and captures the lush landscape. An attached three-car garage with tandem parking connects to the house through a large mud/laundry room with additional built-in storage to organize your comings and goings. The full basement features high ceilings and a roughed-in bathroom, providing ample opportunity to expand your living space or continue using it as the large storage / recreation room that it currently is. Additional amenities include central vacuum and a chairlift. A must see home and setting!
Property Specifics
| Single Family | |
| — | |
| — | |
| 2005 | |
| — | |
| — | |
| No | |
| 1.2 |
| Lake | |
| — | |
| 352 / Annual | |
| — | |
| — | |
| — | |
| 12064401 | |
| 09131030190000 |
Nearby Schools
| NAME: | DISTRICT: | DISTANCE: | |
|---|---|---|---|
|
Grade School
Robert Crown Elementary School |
118 | — | |
|
Middle School
Wauconda Middle School |
118 | Not in DB | |
|
High School
Wauconda Comm High School |
118 | Not in DB | |
Property History
| DATE: | EVENT: | PRICE: | SOURCE: |
|---|---|---|---|
| 5 Aug, 2024 | Sold | $600,000 | MRED MLS |
| 3 Jun, 2024 | Under contract | $650,000 | MRED MLS |
| 28 May, 2024 | Listed for sale | $650,000 | MRED MLS |
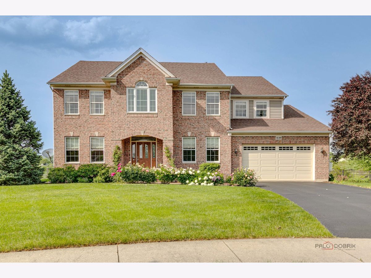
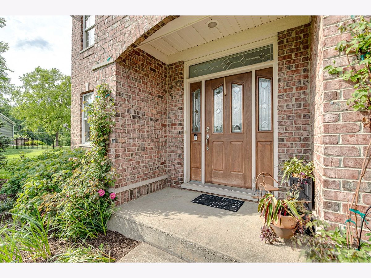
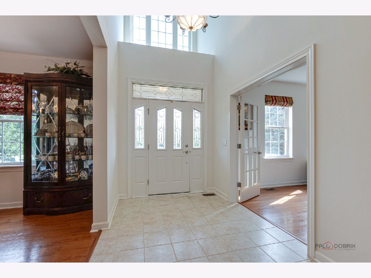
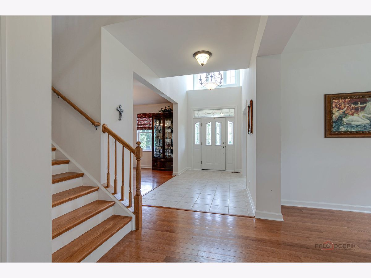
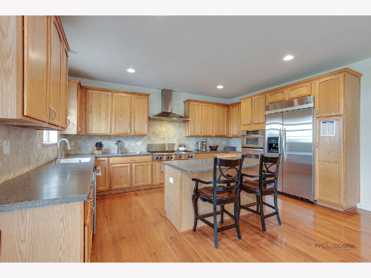
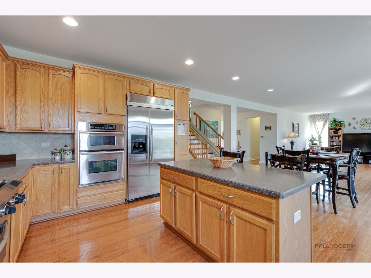

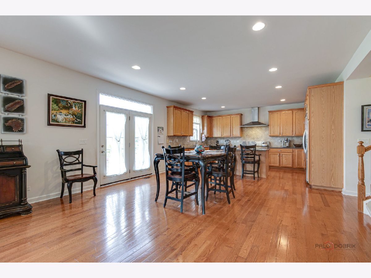
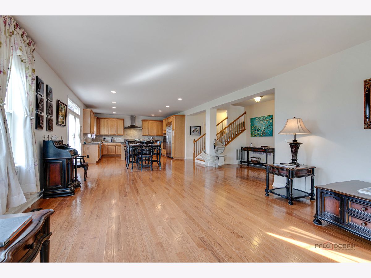

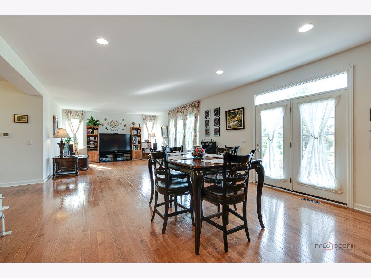
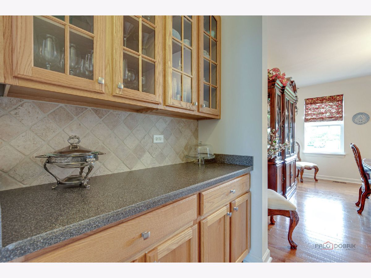
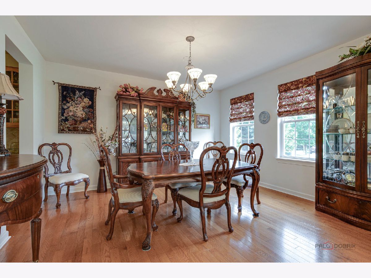
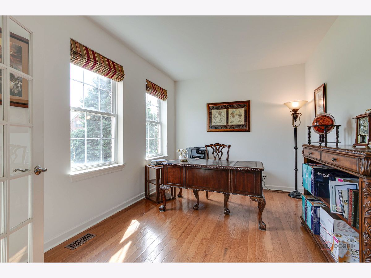
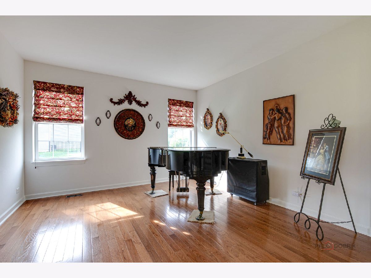

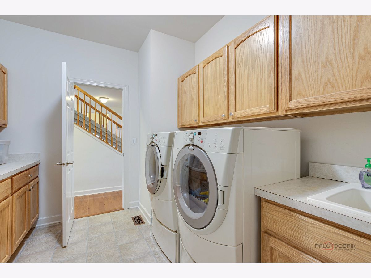
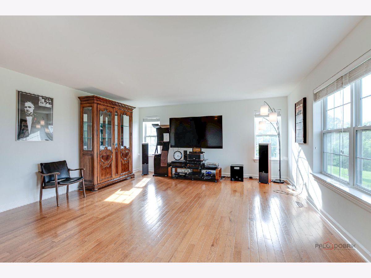

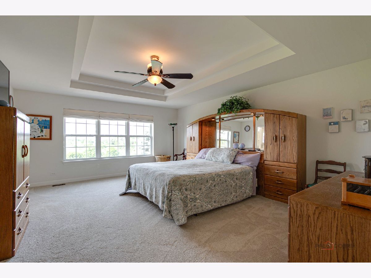

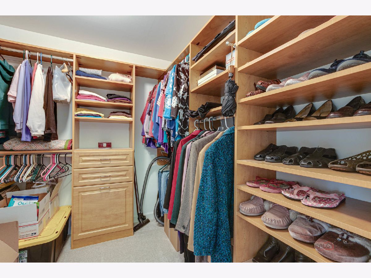
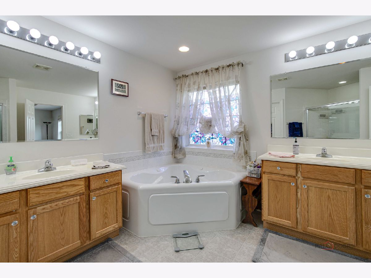
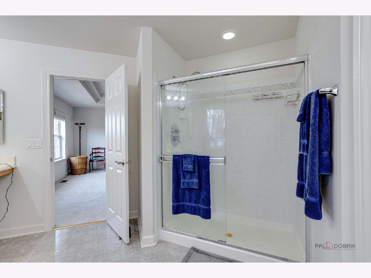
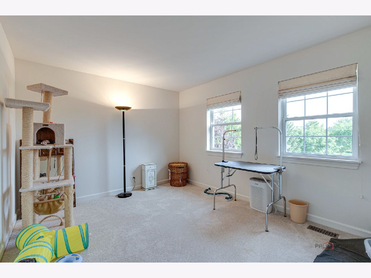
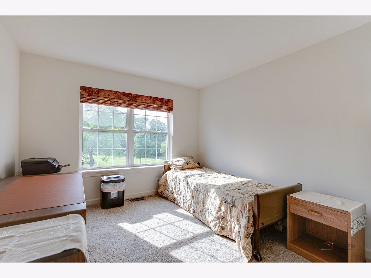
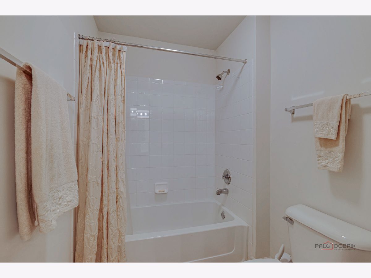

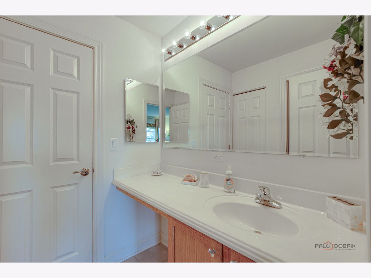
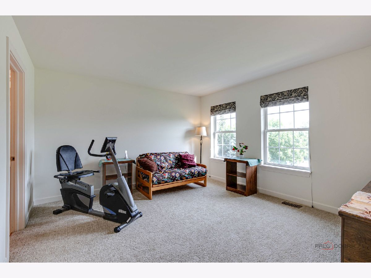
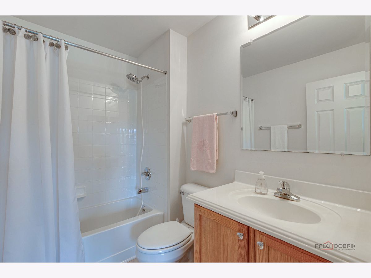
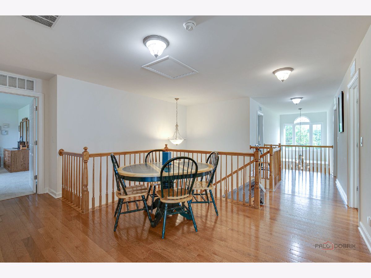
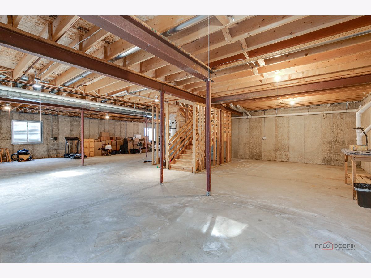
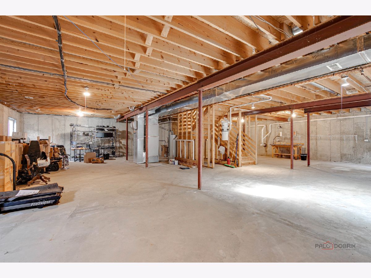
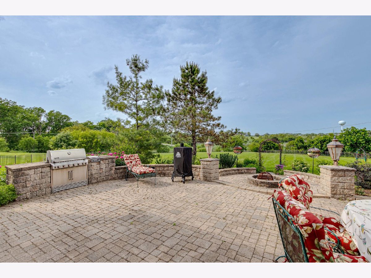
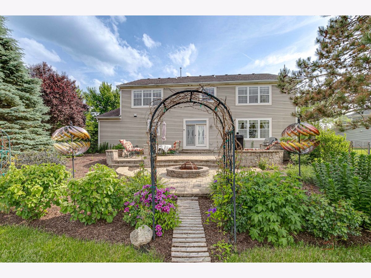
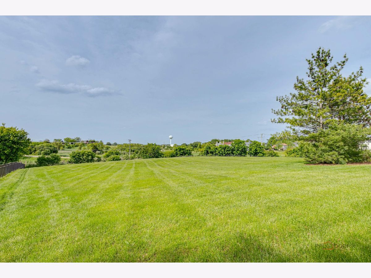
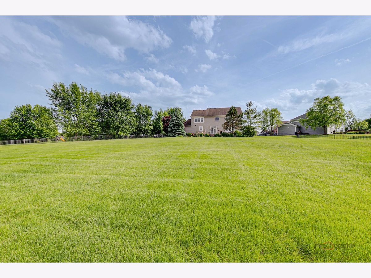
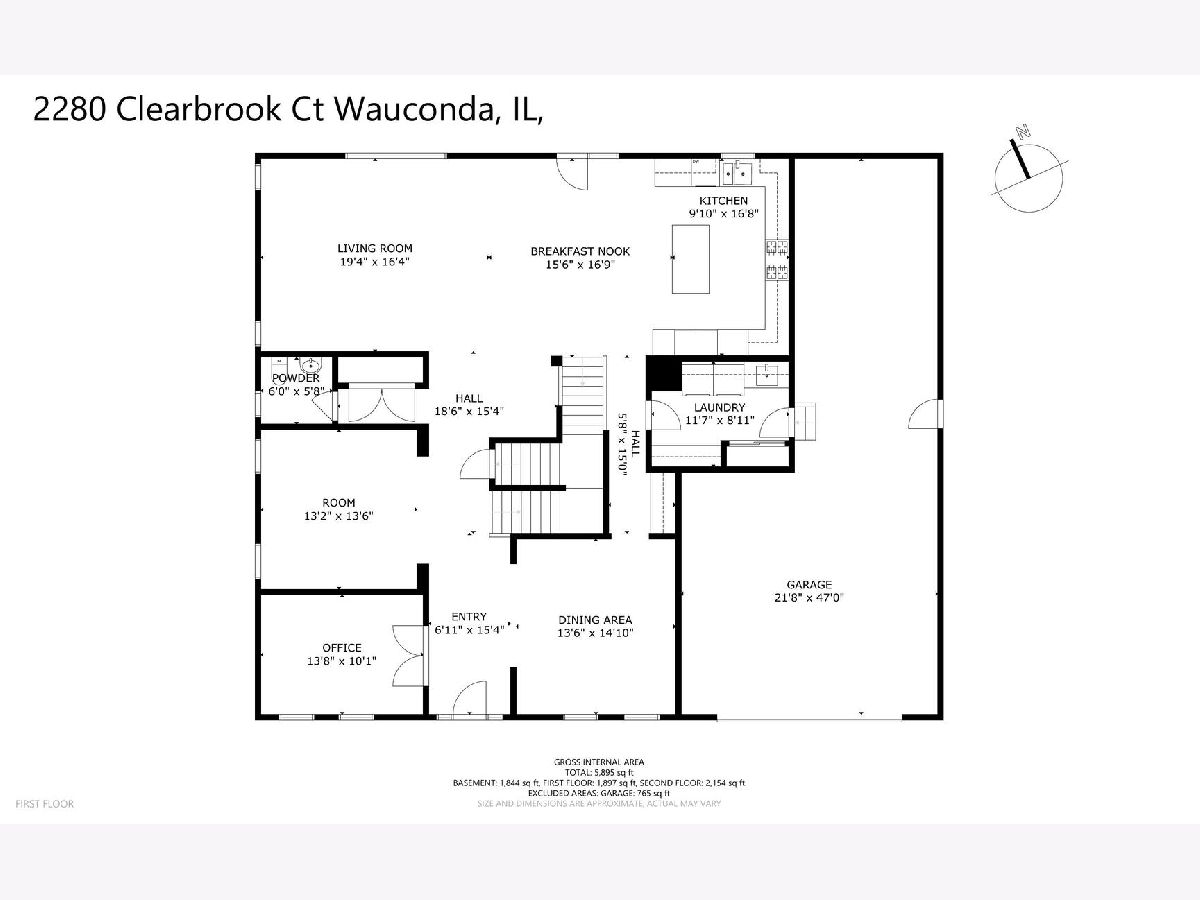
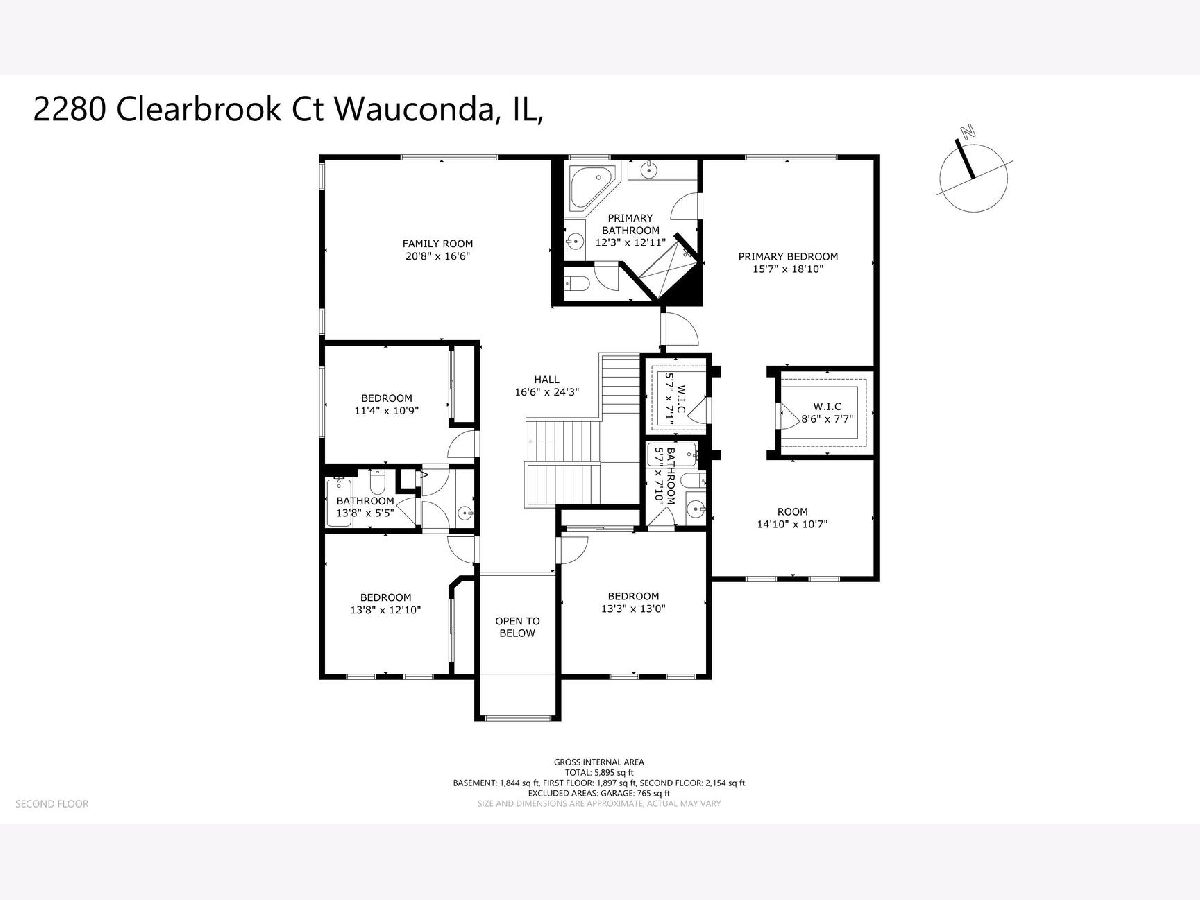
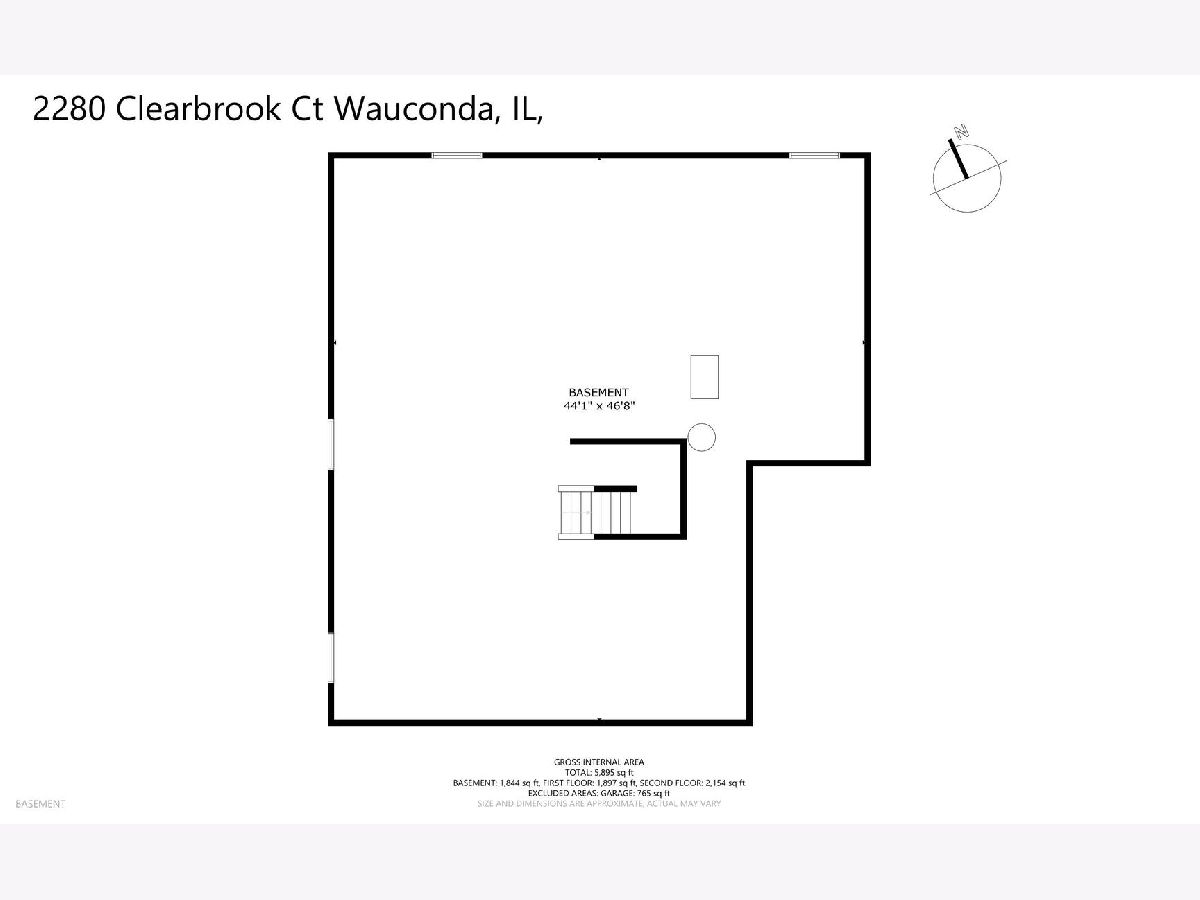
Room Specifics
Total Bedrooms: 4
Bedrooms Above Ground: 4
Bedrooms Below Ground: 0
Dimensions: —
Floor Type: —
Dimensions: —
Floor Type: —
Dimensions: —
Floor Type: —
Full Bathrooms: 4
Bathroom Amenities: Whirlpool,Separate Shower,Double Sink,Soaking Tub
Bathroom in Basement: 0
Rooms: —
Basement Description: Unfinished
Other Specifics
| 3 | |
| — | |
| Asphalt | |
| — | |
| — | |
| 298 X 247 X 233 X 102 X 54 | |
| — | |
| — | |
| — | |
| — | |
| Not in DB | |
| — | |
| — | |
| — | |
| — |
Tax History
| Year | Property Taxes |
|---|---|
| 2024 | $16,756 |
Contact Agent
Nearby Similar Homes
Nearby Sold Comparables
Contact Agent
Listing Provided By
Berkshire Hathaway HomeServices Chicago

