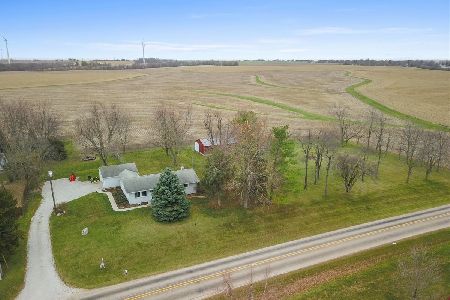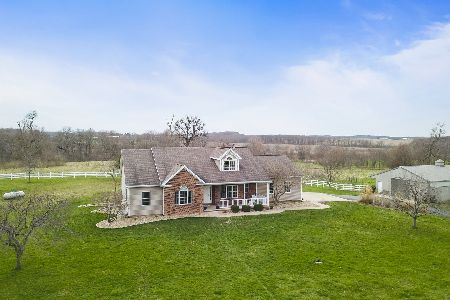[Address Unavailable], Carlock, Illinois 61725
$139,000
|
Sold
|
|
| Status: | Closed |
| Sqft: | 1,194 |
| Cost/Sqft: | $121 |
| Beds: | 3 |
| Baths: | 2 |
| Year Built: | 1973 |
| Property Taxes: | $2,416 |
| Days On Market: | 5899 |
| Lot Size: | 1,41 |
Description
Must talk to owner to insure small friendly dog will be in kennel.Country living yet close to town. Fireplace converted to gas log , also ventless heat in storage room, furnace and ductwork new in 10/1998, Central air new in April of 2005, Roof estimated at 14yr,submerable system well. All windows replaced except Picture window and 2 lower level. Other room one has ceiling and studded walls, could be finished or converted back to attached two car garage. Two pole buildings, 1 has 6 horse stalls.
Property Specifics
| Single Family | |
| — | |
| Bi-Level | |
| 1973 | |
| None | |
| — | |
| No | |
| 1.41 |
| Mc Lean | |
| Carlock | |
| — / Not Applicable | |
| — | |
| Private Well | |
| Septic-Private | |
| 10203237 | |
| 0622300002 |
Nearby Schools
| NAME: | DISTRICT: | DISTANCE: | |
|---|---|---|---|
|
Grade School
Carlock Elementary |
5 | — | |
|
Middle School
Parkside Jr High |
5 | Not in DB | |
|
High School
Normal Community West High Schoo |
5 | Not in DB | |
Property History
| DATE: | EVENT: | PRICE: | SOURCE: |
|---|
Room Specifics
Total Bedrooms: 3
Bedrooms Above Ground: 3
Bedrooms Below Ground: 0
Dimensions: —
Floor Type: Carpet
Dimensions: —
Floor Type: Carpet
Full Bathrooms: 2
Bathroom Amenities: —
Bathroom in Basement: —
Rooms: Other Room,Foyer
Basement Description: Partially Finished
Other Specifics
| — | |
| — | |
| — | |
| Deck | |
| Fenced Yard,Mature Trees,Landscaped | |
| 243X219 | |
| — | |
| Half | |
| First Floor Full Bath | |
| Dishwasher, Range | |
| Not in DB | |
| — | |
| — | |
| — | |
| Gas Log |
Tax History
| Year | Property Taxes |
|---|
Contact Agent
Nearby Similar Homes
Nearby Sold Comparables
Contact Agent
Listing Provided By
Coldwell Banker The Real Estate Group





