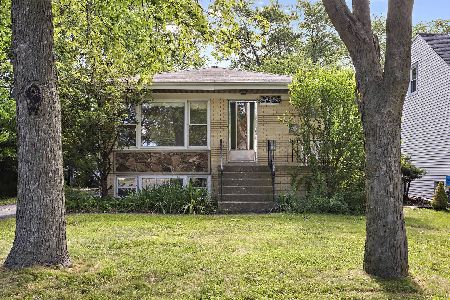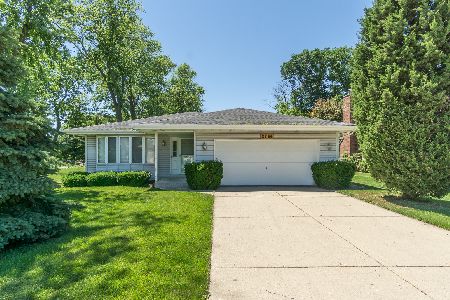2280 Sprucewood Avenue, Des Plaines, Illinois 60018
$339,000
|
Sold
|
|
| Status: | Closed |
| Sqft: | 2,356 |
| Cost/Sqft: | $151 |
| Beds: | 3 |
| Baths: | 3 |
| Year Built: | 1989 |
| Property Taxes: | $8,395 |
| Days On Market: | 2570 |
| Lot Size: | 0,21 |
Description
MAINE TOWNSHIP SCHOOLS at a great price!!! 2 Step Ranch home, meaning the home lives like a Ranch home, you just have 2 steps to go up to the 3 large bedrooms with two full baths. Additional 1/2 bath on the main level. Large, tree filled lot, in a great neighborhood. This home has it all, updated kitchen with Corian counter tops and stainless steel appliances! The kitchen is open concept to family room, with gas fireplace, and has French doors to the 30' x 12.5' heated four season bonus room. The patio off the bonus room is perfect for grilling and enjoying the great yard. If you want a bit of privacy, the large living room and dining room offer you a quiet space to relax. You will enjoy all the options for entertaining your friends and family! The basement is finished and has a huge crawl space that has been sealed with finished concrete. The outside of the home has just been painted, so you won't need to do any work when you move in, just enjoy. This home won't last!!
Property Specifics
| Single Family | |
| — | |
| Step Ranch | |
| 1989 | |
| Partial | |
| CUSTOM 2 STEP RANCH HOME | |
| No | |
| 0.21 |
| Cook | |
| — | |
| 0 / Not Applicable | |
| None | |
| Lake Michigan | |
| Public Sewer | |
| 10253693 | |
| 09304070230000 |
Nearby Schools
| NAME: | DISTRICT: | DISTANCE: | |
|---|---|---|---|
|
High School
Maine West High School |
207 | Not in DB | |
Property History
| DATE: | EVENT: | PRICE: | SOURCE: |
|---|---|---|---|
| 19 Apr, 2019 | Sold | $339,000 | MRED MLS |
| 5 Mar, 2019 | Under contract | $355,000 | MRED MLS |
| — | Last price change | $360,000 | MRED MLS |
| 21 Jan, 2019 | Listed for sale | $360,000 | MRED MLS |
Room Specifics
Total Bedrooms: 3
Bedrooms Above Ground: 3
Bedrooms Below Ground: 0
Dimensions: —
Floor Type: Carpet
Dimensions: —
Floor Type: Carpet
Full Bathrooms: 3
Bathroom Amenities: —
Bathroom in Basement: 0
Rooms: Bonus Room
Basement Description: Finished
Other Specifics
| 2 | |
| Concrete Perimeter | |
| Concrete | |
| Patio | |
| — | |
| 60' X 154' | |
| Unfinished | |
| Full | |
| Wood Laminate Floors | |
| Range, Microwave, Dishwasher, Refrigerator, Washer, Dryer | |
| Not in DB | |
| Street Lights, Street Paved | |
| — | |
| — | |
| Gas Log, Gas Starter |
Tax History
| Year | Property Taxes |
|---|---|
| 2019 | $8,395 |
Contact Agent
Nearby Sold Comparables
Contact Agent
Listing Provided By
Coldwell Banker Residential Br






