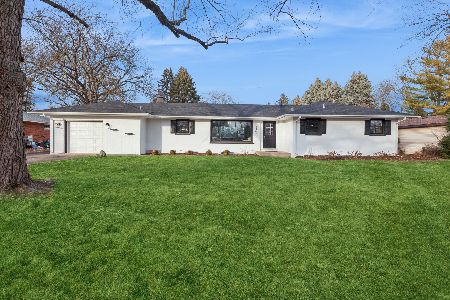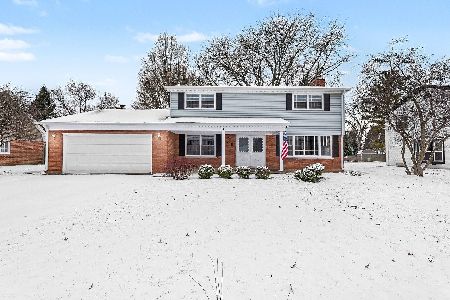365 Cobblestone Drive, Aurora, Illinois 60506
$255,000
|
Sold
|
|
| Status: | Closed |
| Sqft: | 2,656 |
| Cost/Sqft: | $98 |
| Beds: | 4 |
| Baths: | 3 |
| Year Built: | 1966 |
| Property Taxes: | $6,583 |
| Days On Market: | 3008 |
| Lot Size: | 0,38 |
Description
Spacious west side tri-level on gorgeous mature lot in Sans Souci Subdivision! Foyer with slate floors leads to beautiful kitchen with cabinets galore, granite counters, SS appliances, wet bar, recessed lighting, skylight, and charming brick accent wall. Huge living room has hardwood floors, brick fireplace with white wood mantle and big picture window with views of the private yard. Dining room offers hardwood floors, chair rail and atrium door to the much-enjoyed screened porch. Master bedroom with ceiling fan/light and en-suite bath. Bedrooms 2&3 with gleaming hardwood floors, ceiling fan/lights, closets and built-in shelves. 23X14 family room with newer carpet and 2nd fireplace/stove and built-in shelving. Bedroom 4 with newer carpet and generous closet space. Lower level laundry room with storage and door to the yard and patio. 2 car attached garage. Convenient location is minutes from I-88 access, parks, schools and local shopping & dining! Move-in ready!
Property Specifics
| Single Family | |
| — | |
| Colonial | |
| 1966 | |
| None | |
| — | |
| No | |
| 0.38 |
| Kane | |
| Sans Souci | |
| 0 / Not Applicable | |
| None | |
| Public | |
| Public Sewer | |
| 09789135 | |
| 1519376019 |
Nearby Schools
| NAME: | DISTRICT: | DISTANCE: | |
|---|---|---|---|
|
Grade School
Freeman Elementary School |
129 | — | |
|
Middle School
Washington Middle School |
129 | Not in DB | |
|
High School
West Aurora High School |
129 | Not in DB | |
Property History
| DATE: | EVENT: | PRICE: | SOURCE: |
|---|---|---|---|
| 24 Jan, 2018 | Sold | $255,000 | MRED MLS |
| 15 Dec, 2017 | Under contract | $259,900 | MRED MLS |
| 30 Oct, 2017 | Listed for sale | $259,900 | MRED MLS |
Room Specifics
Total Bedrooms: 4
Bedrooms Above Ground: 4
Bedrooms Below Ground: 0
Dimensions: —
Floor Type: Hardwood
Dimensions: —
Floor Type: Hardwood
Dimensions: —
Floor Type: Carpet
Full Bathrooms: 3
Bathroom Amenities: —
Bathroom in Basement: 0
Rooms: Screened Porch
Basement Description: Crawl
Other Specifics
| 2 | |
| Concrete Perimeter | |
| Concrete | |
| Patio, Porch, Porch Screened, Storms/Screens | |
| Landscaped | |
| 111.35 X 172.03 X 83.27 X | |
| — | |
| Full | |
| Skylight(s), Hardwood Floors, In-Law Arrangement | |
| Range, Microwave, Dishwasher, Refrigerator, Washer, Dryer, Disposal, Stainless Steel Appliance(s), Range Hood | |
| Not in DB | |
| Sidewalks, Street Lights, Street Paved | |
| — | |
| — | |
| Wood Burning |
Tax History
| Year | Property Taxes |
|---|---|
| 2018 | $6,583 |
Contact Agent
Nearby Similar Homes
Nearby Sold Comparables
Contact Agent
Listing Provided By
PILMER REAL ESTATE, INC








