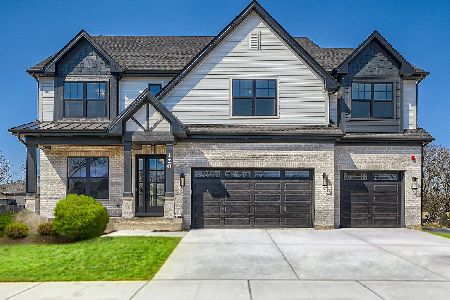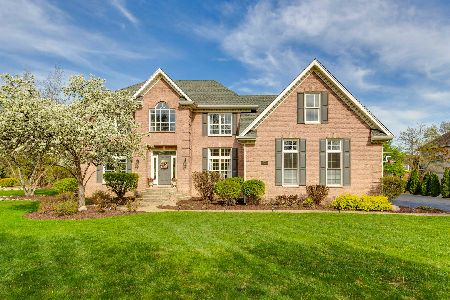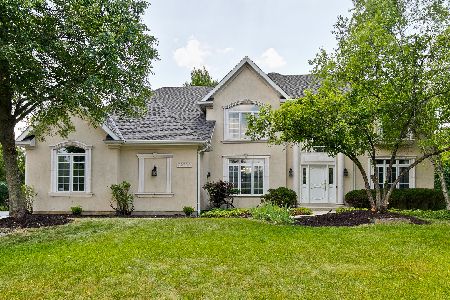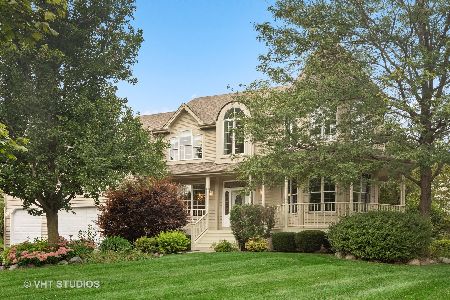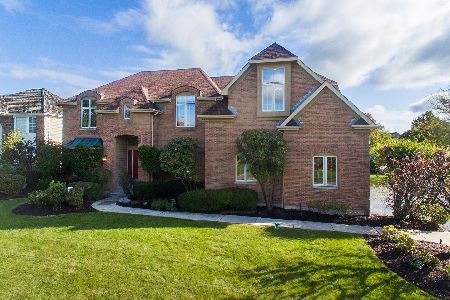22803 Prairie Lake Place, Kildeer, Illinois 60047
$480,000
|
Sold
|
|
| Status: | Closed |
| Sqft: | 3,238 |
| Cost/Sqft: | $154 |
| Beds: | 4 |
| Baths: | 3 |
| Year Built: | 1994 |
| Property Taxes: | $17,993 |
| Days On Market: | 2467 |
| Lot Size: | 0,41 |
Description
Begin making memories in this beautiful brick-home situated in the award winning Stevenson school district & sought-after Herons Crossing neighborhood! Entering the two-story foyer, you'll be greeted with hardwood floors & views into the formal living & dining rooms adorned with stunning crown molding. Elegant kitchen is graced with new quartz counters, white cabinetry, island w/ breakfast bar & an open layout ideal for entertaining. Eating area is adorned with additional counter/cabinet space & exterior views of the expansive deck. Grand family room includes a floor-to-ceiling brick fireplace & vaulted ceilings with wooden beam. Office, full bath & laundry complete the 1st floor. Master suite boasts cove lighting, crown molding, WIC & modern ensuite w/ jacuzzi tub & double sinks. Three addtl bedrooms and a full bath on the 2nd floor. Finished basement is the perfect space for recreation & play. Outdoor living w/ a large deck for grilling or relaxation. Welcome Home!
Property Specifics
| Single Family | |
| — | |
| — | |
| 1994 | |
| Partial | |
| CUSTOM | |
| No | |
| 0.41 |
| Lake | |
| Herons Crossing | |
| 250 / Annual | |
| Other | |
| Private Well | |
| Sewer-Storm | |
| 10351255 | |
| 14222011080000 |
Nearby Schools
| NAME: | DISTRICT: | DISTANCE: | |
|---|---|---|---|
|
Grade School
Kildeer Countryside Elementary S |
96 | — | |
|
Middle School
Woodlawn Middle School |
96 | Not in DB | |
|
High School
Adlai E Stevenson High School |
125 | Not in DB | |
Property History
| DATE: | EVENT: | PRICE: | SOURCE: |
|---|---|---|---|
| 22 Aug, 2019 | Sold | $480,000 | MRED MLS |
| 12 Jul, 2019 | Under contract | $499,900 | MRED MLS |
| — | Last price change | $519,900 | MRED MLS |
| 22 Apr, 2019 | Listed for sale | $529,000 | MRED MLS |
Room Specifics
Total Bedrooms: 4
Bedrooms Above Ground: 4
Bedrooms Below Ground: 0
Dimensions: —
Floor Type: Hardwood
Dimensions: —
Floor Type: Carpet
Dimensions: —
Floor Type: Carpet
Full Bathrooms: 3
Bathroom Amenities: Whirlpool,Separate Shower,Double Sink
Bathroom in Basement: 0
Rooms: Office,Eating Area,Recreation Room,Foyer
Basement Description: Finished
Other Specifics
| 3 | |
| Concrete Perimeter | |
| Asphalt | |
| Deck, Storms/Screens, Outdoor Grill | |
| Cul-De-Sac,Landscaped | |
| 27X29X148X16X182X165 | |
| — | |
| Full | |
| Vaulted/Cathedral Ceilings, Hardwood Floors, First Floor Laundry, First Floor Full Bath | |
| Range, Microwave, Dishwasher, Refrigerator, Washer, Dryer, Disposal | |
| Not in DB | |
| Street Lights, Street Paved | |
| — | |
| — | |
| Attached Fireplace Doors/Screen, Gas Starter |
Tax History
| Year | Property Taxes |
|---|---|
| 2019 | $17,993 |
Contact Agent
Nearby Similar Homes
Nearby Sold Comparables
Contact Agent
Listing Provided By
RE/MAX Top Performers


