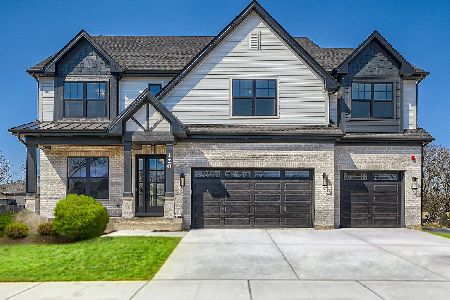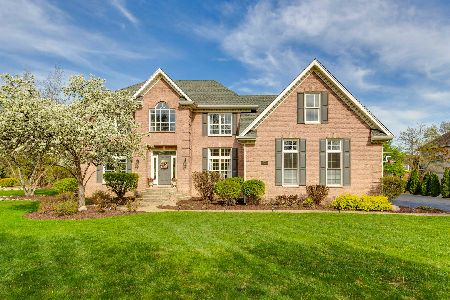22820 South Woodcrest Lane, Kildeer, Illinois 60047
$550,000
|
Sold
|
|
| Status: | Closed |
| Sqft: | 3,775 |
| Cost/Sqft: | $152 |
| Beds: | 4 |
| Baths: | 4 |
| Year Built: | 1998 |
| Property Taxes: | $19,068 |
| Days On Market: | 2078 |
| Lot Size: | 0,35 |
Description
An opportunity to live in desirable Heron's Crossing subdivision on a quiet cul-de-sac lot, with so much to love! Newly refinished hardwood floors, freshly painted, new carpeting, 2016 roof. Spacious and sun drenched two story home with wrap-around front porch is welcoming and bright. Open concept throughout the first floor with 9' ceilings, solid wood doors, and warm hardwood flooring through most rooms. Enter to a two story foyer open to octagonal living room and large dining room. Straight ahead is an elegant staircase with two story family room and fireplace surrounded by windows. The kitchen features windows on two sides overlooking the yard and extensive white cabinetry with granite tops and upscale appliances. A spacious office/fifth bedroom and laundry room complete the first floor. The master suite includes a bedroom with tray ceiling, walk-in closet and neutral spa bath. Three more bedrooms, one ensuite and two with Jack and Jill bath, complete the second floor. The finished basement has a large recreation room, game room, storage. Brick patio. District 96 & Stevenson HS!
Property Specifics
| Single Family | |
| — | |
| — | |
| 1998 | |
| Full | |
| CUSTOM | |
| No | |
| 0.35 |
| Lake | |
| Herons Crossing | |
| 250 / Annual | |
| Other | |
| Private Well | |
| Public Sewer | |
| 10716850 | |
| 14222011140000 |
Nearby Schools
| NAME: | DISTRICT: | DISTANCE: | |
|---|---|---|---|
|
Grade School
Kildeer Countryside Elementary S |
96 | — | |
|
Middle School
Woodlawn Middle School |
96 | Not in DB | |
|
High School
Adlai E Stevenson High School |
125 | Not in DB | |
Property History
| DATE: | EVENT: | PRICE: | SOURCE: |
|---|---|---|---|
| 26 Jun, 2020 | Sold | $550,000 | MRED MLS |
| 21 May, 2020 | Under contract | $575,000 | MRED MLS |
| 16 May, 2020 | Listed for sale | $575,000 | MRED MLS |
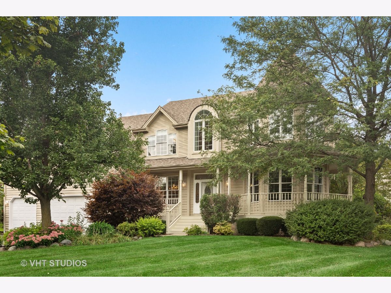
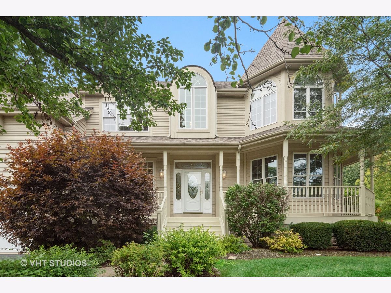
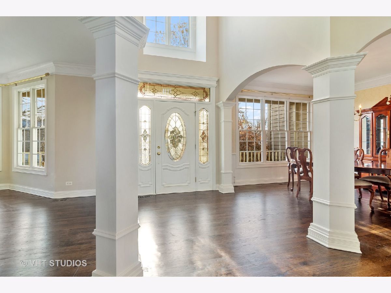
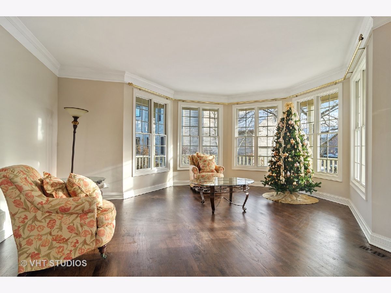
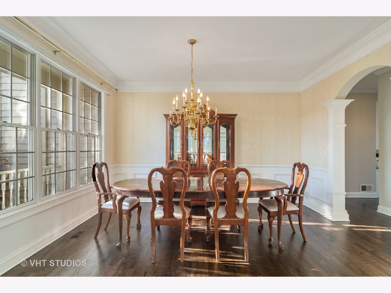
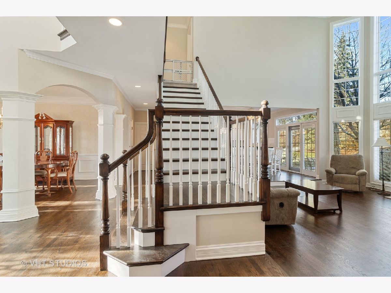
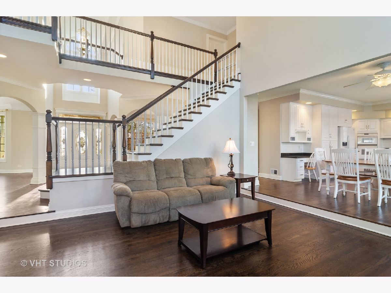
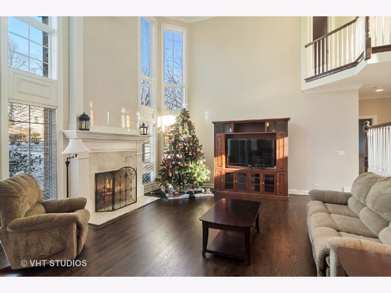
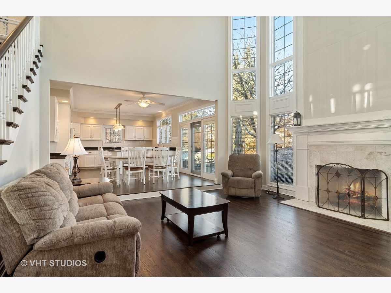
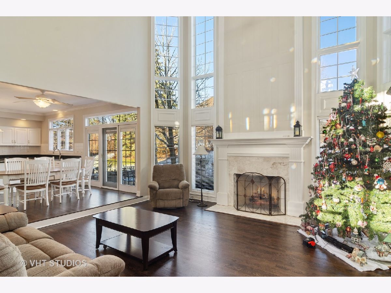
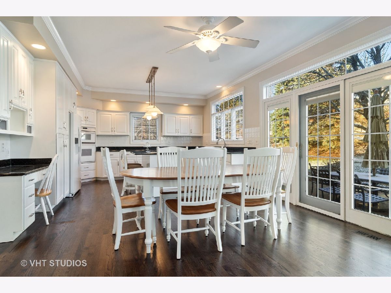
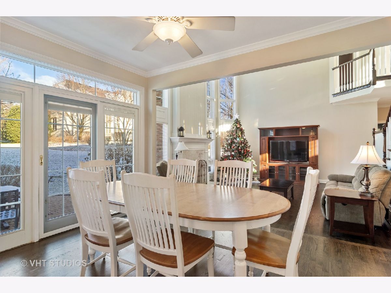
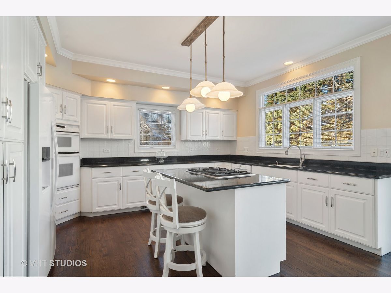
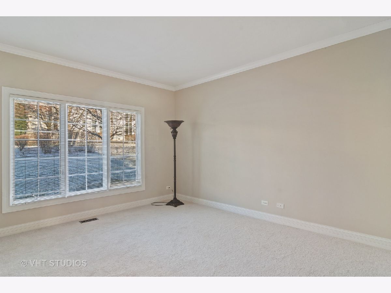
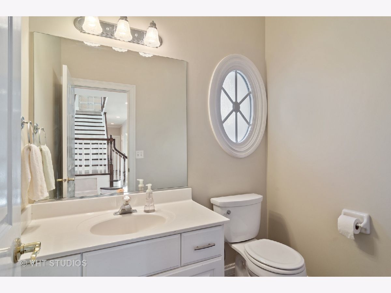
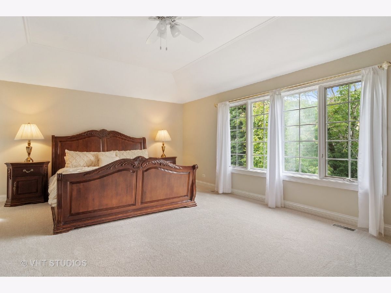
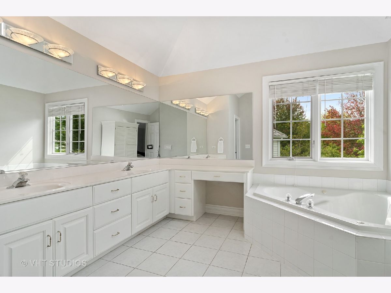
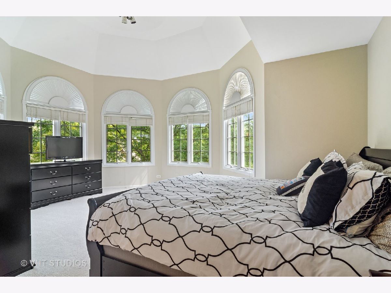
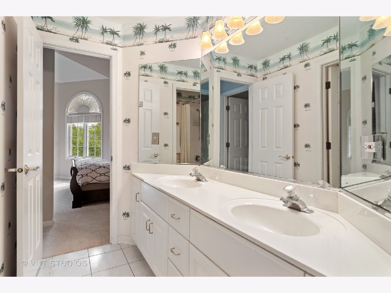
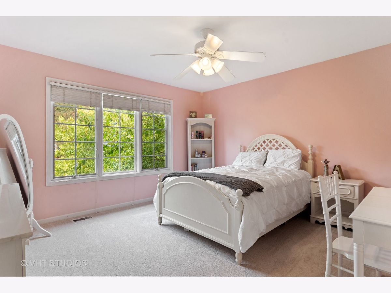
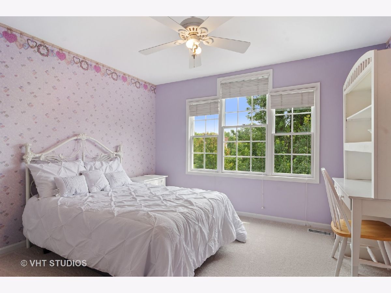
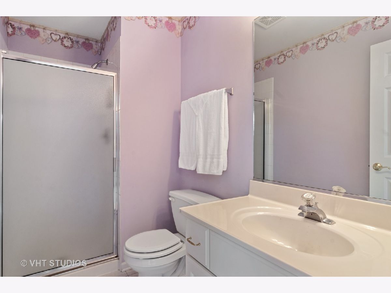
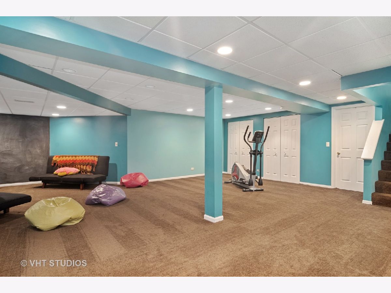
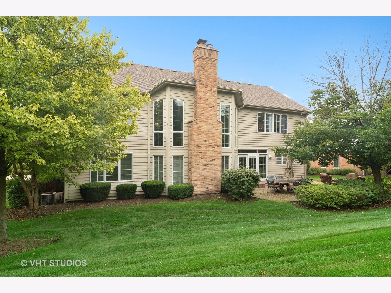
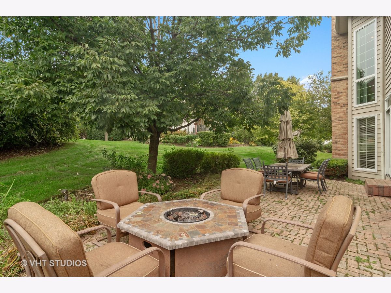
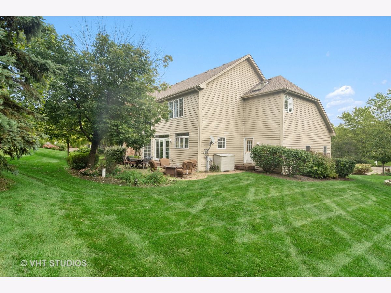
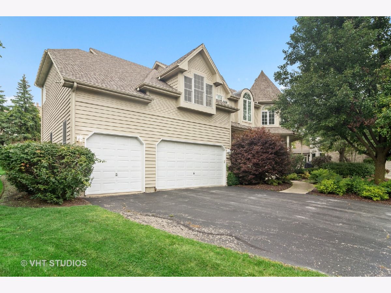
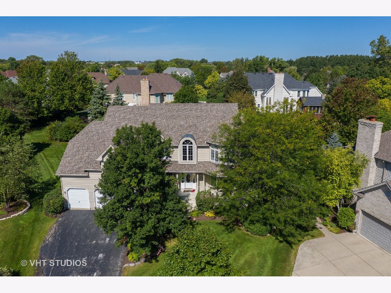
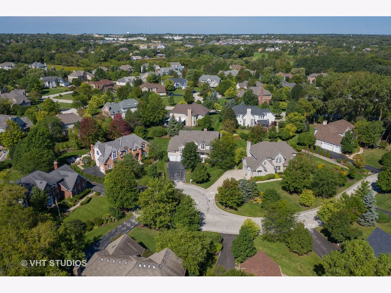
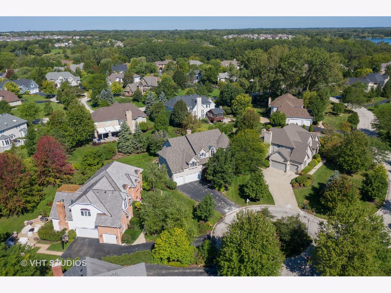
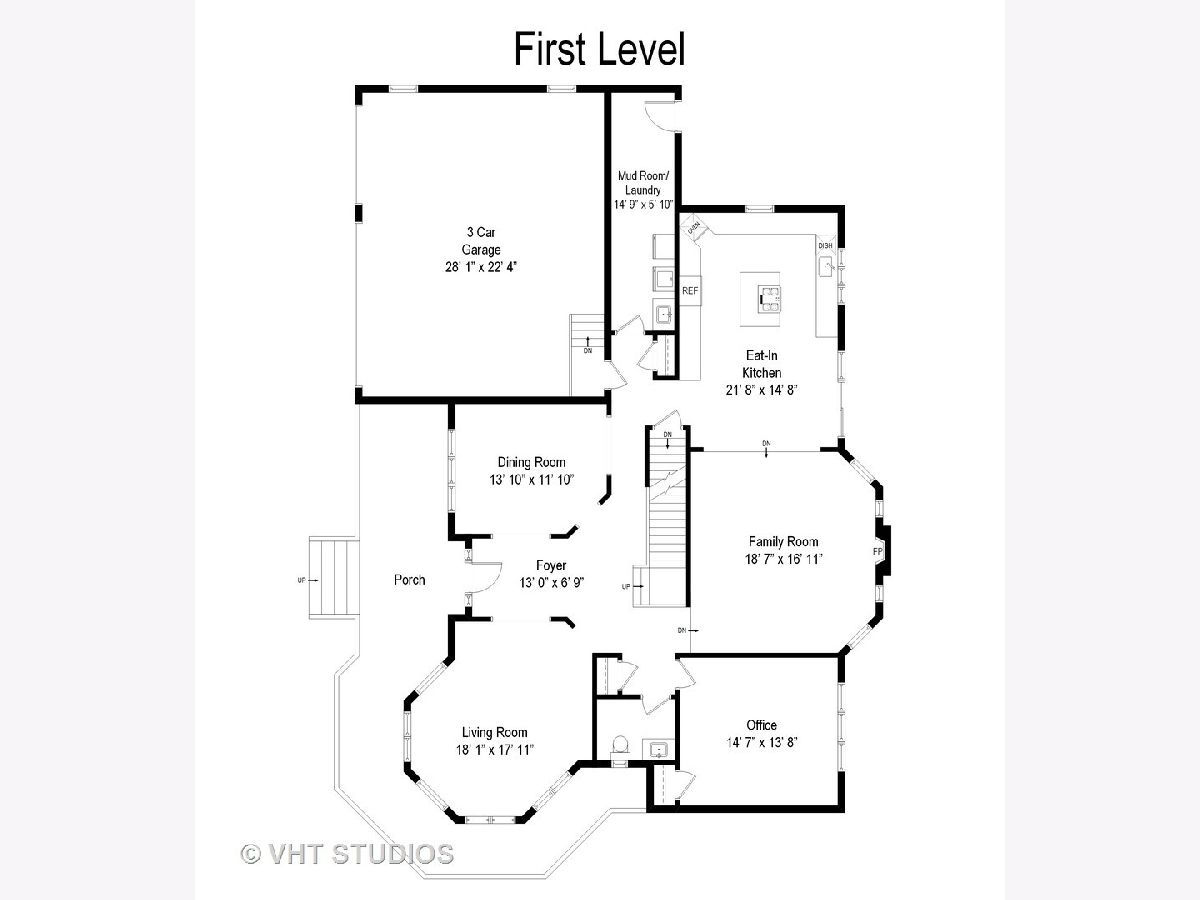
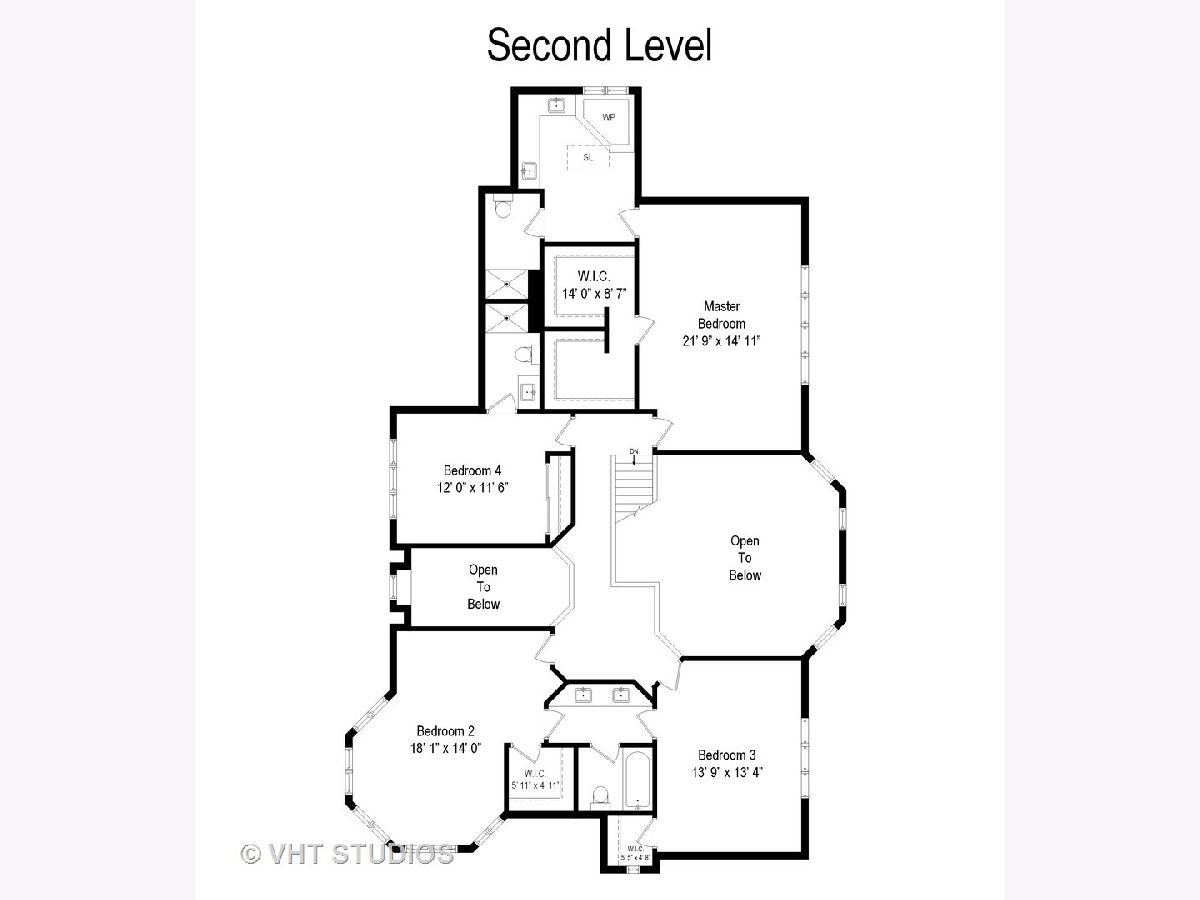
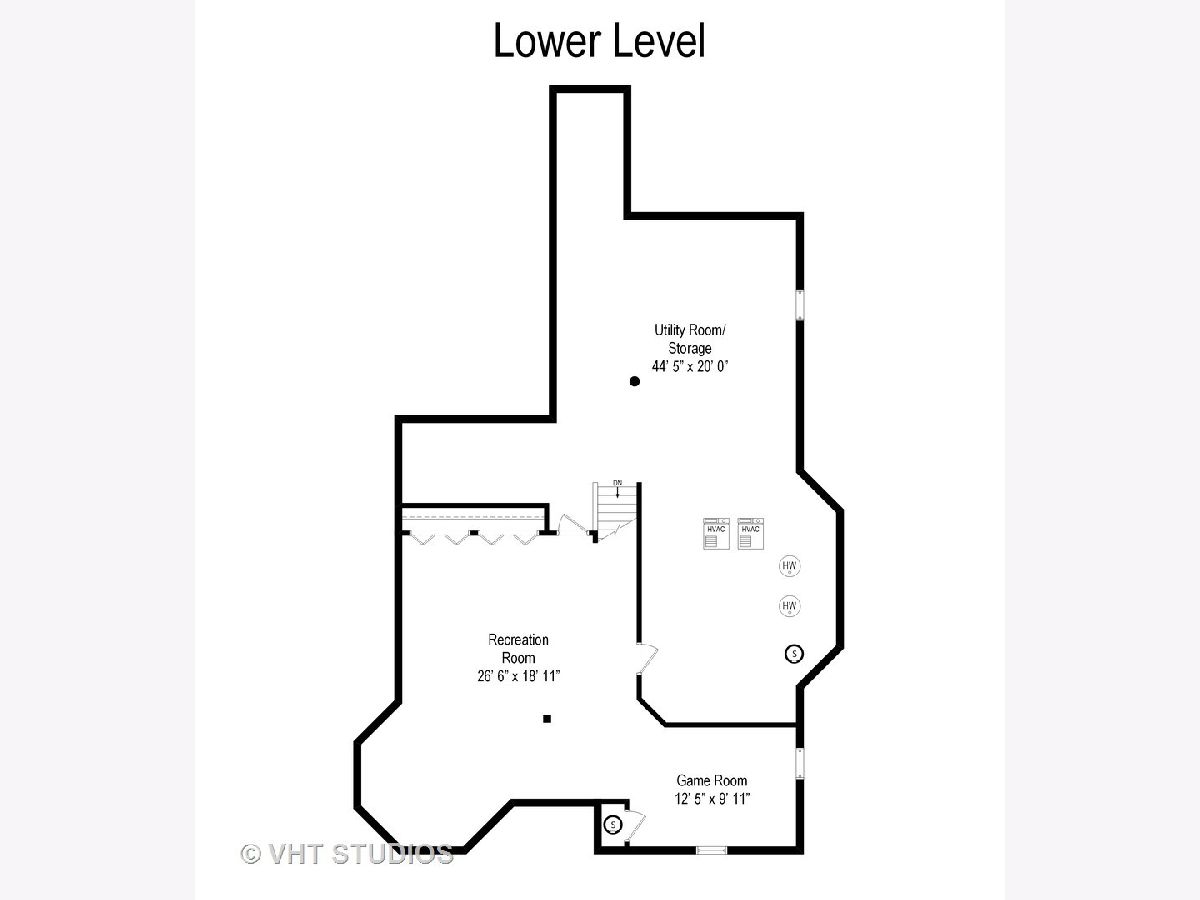
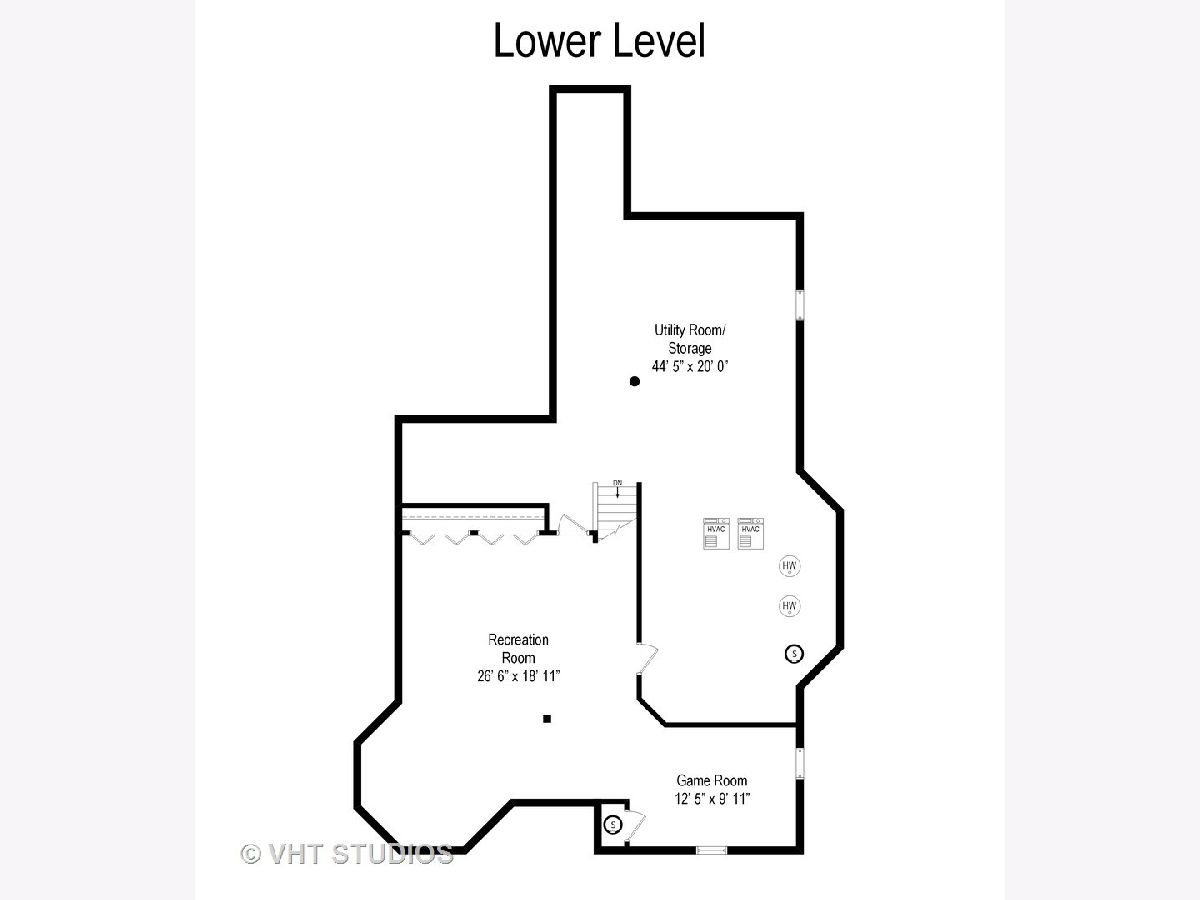
Room Specifics
Total Bedrooms: 4
Bedrooms Above Ground: 4
Bedrooms Below Ground: 0
Dimensions: —
Floor Type: Carpet
Dimensions: —
Floor Type: Carpet
Dimensions: —
Floor Type: Carpet
Full Bathrooms: 4
Bathroom Amenities: Separate Shower,Double Sink,Garden Tub
Bathroom in Basement: 0
Rooms: Office,Recreation Room,Game Room
Basement Description: Partially Finished
Other Specifics
| 3 | |
| Concrete Perimeter | |
| Asphalt | |
| Patio, Porch, Brick Paver Patio | |
| Cul-De-Sac | |
| 144X109X75X144X28X28 | |
| Unfinished | |
| Full | |
| Vaulted/Cathedral Ceilings, Skylight(s), Hardwood Floors, First Floor Laundry, Walk-In Closet(s) | |
| Double Oven, Microwave, Dishwasher, Refrigerator, Washer, Dryer, Disposal, Cooktop | |
| Not in DB | |
| — | |
| — | |
| — | |
| Gas Log, Gas Starter |
Tax History
| Year | Property Taxes |
|---|---|
| 2020 | $19,068 |
Contact Agent
Nearby Similar Homes
Nearby Sold Comparables
Contact Agent
Listing Provided By
Compass


