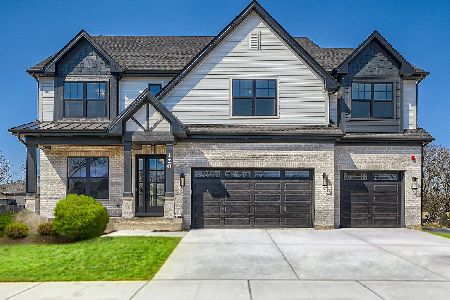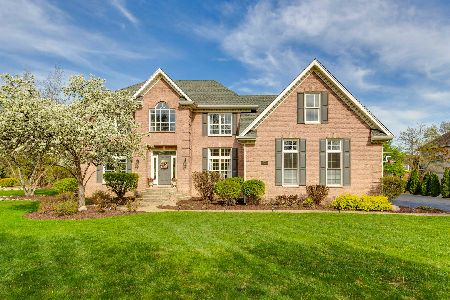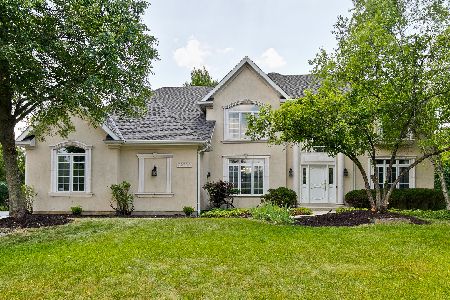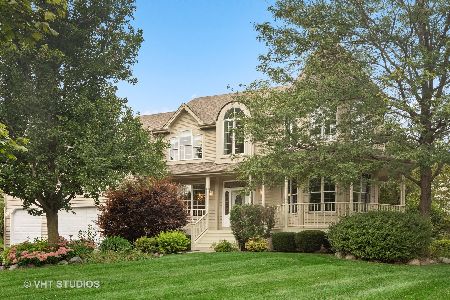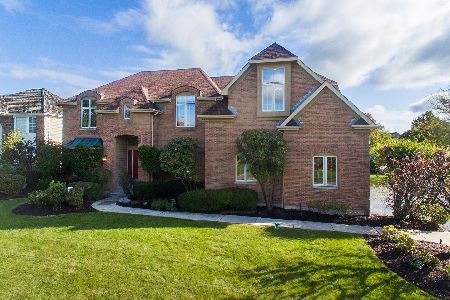22809 Prairie Lake Place, Kildeer, Illinois 60047
$617,500
|
Sold
|
|
| Status: | Closed |
| Sqft: | 2,915 |
| Cost/Sqft: | $216 |
| Beds: | 4 |
| Baths: | 3 |
| Year Built: | 1994 |
| Property Taxes: | $16,978 |
| Days On Market: | 3402 |
| Lot Size: | 0,43 |
Description
Owner spared no expense in updating this beautiful home. 2-Story Foyer w/ hardwood floors. 9 ft ceilings/main level. New neutral paint, carpets & hardware throughout. Stunning new kitchen w/ granite countertops, island, backsplash & stainless stl appliances. Butlers pantry w/ cabinets & new stone backsplash/ granite countertop. Gorgeous family room w/ built-ins & brick fireplace. Enjoy the outdoors from the newly refurbished & painted deck surrounded by manicured landscaping. Spacious master bedroom w/ coffered ceiling. Newly re-finished master bathroom (Kohler fixtures, towel bars & faucets)! Second bathroom & powder room w/ new fixtures, quartz countertops & sinks! Lots of closet space & storage. You will love the garage w/ new epoxied floor, paint & crafted carpentry! 8 ft finished basement ceiling. Newer roof, water heaters & new subfloor insulation! This one should go fast as it shows just like a brand new model home. Award winning schools, close to shopping & great restaurants.
Property Specifics
| Single Family | |
| — | |
| — | |
| 1994 | |
| Partial | |
| CUSTOM | |
| No | |
| 0.43 |
| Lake | |
| Herons Crossing | |
| 250 / Annual | |
| Other | |
| Private Well | |
| Sewer-Storm | |
| 09356710 | |
| 14222011090000 |
Nearby Schools
| NAME: | DISTRICT: | DISTANCE: | |
|---|---|---|---|
|
Grade School
Kildeer Countryside Elementary S |
96 | — | |
|
Middle School
Woodlawn Middle School |
96 | Not in DB | |
|
High School
Adlai E Stevenson High School |
125 | Not in DB | |
Property History
| DATE: | EVENT: | PRICE: | SOURCE: |
|---|---|---|---|
| 30 Jan, 2017 | Sold | $617,500 | MRED MLS |
| 5 Dec, 2016 | Under contract | $629,000 | MRED MLS |
| — | Last price change | $649,900 | MRED MLS |
| 29 Sep, 2016 | Listed for sale | $669,000 | MRED MLS |
| 17 Sep, 2025 | Sold | $855,000 | MRED MLS |
| 14 Aug, 2025 | Under contract | $850,000 | MRED MLS |
| 14 Aug, 2025 | Listed for sale | $850,000 | MRED MLS |
Room Specifics
Total Bedrooms: 4
Bedrooms Above Ground: 4
Bedrooms Below Ground: 0
Dimensions: —
Floor Type: Carpet
Dimensions: —
Floor Type: Carpet
Dimensions: —
Floor Type: Carpet
Full Bathrooms: 3
Bathroom Amenities: Separate Shower,Double Sink
Bathroom in Basement: 0
Rooms: Eating Area,Office,Foyer
Basement Description: Finished
Other Specifics
| 3 | |
| Concrete Perimeter | |
| Asphalt | |
| Deck, Storms/Screens | |
| Corner Lot,Cul-De-Sac | |
| 129XX131X148X36X45X19X12X1 | |
| — | |
| Full | |
| Vaulted/Cathedral Ceilings, Skylight(s), Hardwood Floors, First Floor Laundry | |
| Range, Microwave, Dishwasher, Refrigerator, Washer, Dryer, Disposal, Stainless Steel Appliance(s) | |
| Not in DB | |
| Street Lights, Street Paved | |
| — | |
| — | |
| Gas Starter |
Tax History
| Year | Property Taxes |
|---|---|
| 2017 | $16,978 |
| 2025 | $19,314 |
Contact Agent
Nearby Similar Homes
Nearby Sold Comparables
Contact Agent
Listing Provided By
RE/MAX Showcase


