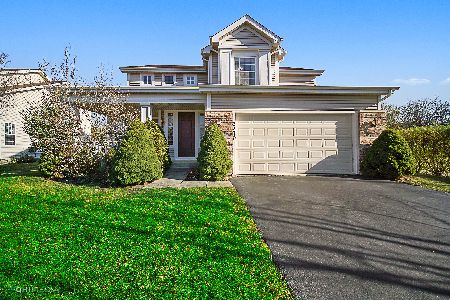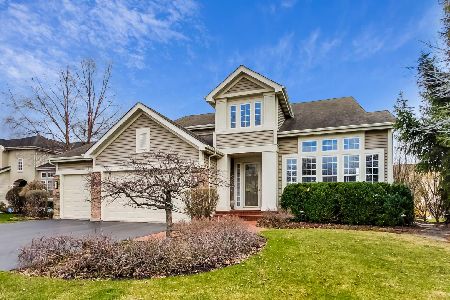2212 Miramar Lane, Buffalo Grove, Illinois 60089
$695,000
|
Sold
|
|
| Status: | Closed |
| Sqft: | 3,851 |
| Cost/Sqft: | $179 |
| Beds: | 5 |
| Baths: | 4 |
| Year Built: | 1998 |
| Property Taxes: | $18,385 |
| Days On Market: | 2067 |
| Lot Size: | 0,29 |
Description
Over $165,000 in gorgeous high-end finishes and updates will keep your jaw dropped the second you walk in. With soaring cathedral ceilings throughout the main and upper levels, rich refinished dark chocolate hardwood floors, an updated and well-equipped kitchen and an enviable master suite with the most gorgeous master ensuite bath, this may be the most beautiful home in Buffalo Grove! The foyer welcomes you into the heart of the home where you can host guests in your spacious living room and stately dining room with granite buffet counter. The family room is inviting and cozy yet elegant with a floor-to-ceiling marble tile surround and wood mantle. Cook like a pro in this well-equipped kitchen featuring granite counters, a double oven, powerful exhaust vent, high-end refrigerator, large island, breakfast bar, white subway tile backsplash, and room for a casual eating area. Play or bonus room off the kitchen as well as a home office featuring french doors for privacy and built-in shelving. The perfect must-have mudroom for the modern buyer completes the main level featuring quartz counters, new cabinetry, new washer and dryer, and a pet shower or make it a guest shower and in-law suite! Retire upstairs to your luxurious master suite with vaulted ceilings, a gas fireplace, and a huge dressing room-style walk-in closet or 5th bedroom. This dream ensuite bath has been completely updated with a custom tile separate shower, air jet tub, and dual sinks and fabulous vanity counter. Additional bedrooms, each spacious and bright, share a renovated hallway bath with a dual vanity and tile shower/tub, California Closets and new carpet. Fully finished basement with two bedrooms, a large recreation room, finished storage room, and a second laundry room! Zoned HVAC recently replaced! Fully fenced, professionally landscaped backyard with a two-tier deck and a beautiful mature willow tree. Excellent award-winning school districts featuring Stevenson HS! Walk to the store, train, parks, and more with the perfect location to everything!
Property Specifics
| Single Family | |
| — | |
| Contemporary | |
| 1998 | |
| Full | |
| ALLEGRE | |
| No | |
| 0.29 |
| Lake | |
| Mirielle | |
| 0 / Not Applicable | |
| None | |
| Lake Michigan,Public | |
| Public Sewer | |
| 10768954 | |
| 15214010280000 |
Nearby Schools
| NAME: | DISTRICT: | DISTANCE: | |
|---|---|---|---|
|
Grade School
Tripp School |
102 | — | |
|
Middle School
Aptakisic Junior High School |
102 | Not in DB | |
|
High School
Adlai E Stevenson High School |
125 | Not in DB | |
Property History
| DATE: | EVENT: | PRICE: | SOURCE: |
|---|---|---|---|
| 17 Aug, 2020 | Sold | $695,000 | MRED MLS |
| 5 Jul, 2020 | Under contract | $689,000 | MRED MLS |
| 3 Jul, 2020 | Listed for sale | $689,000 | MRED MLS |
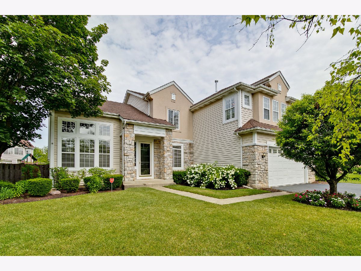
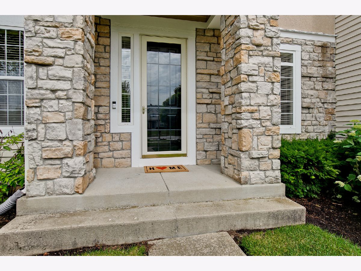
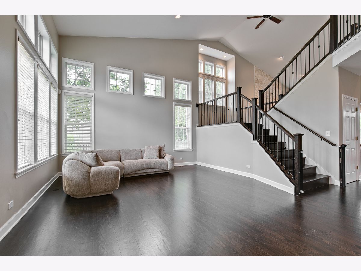
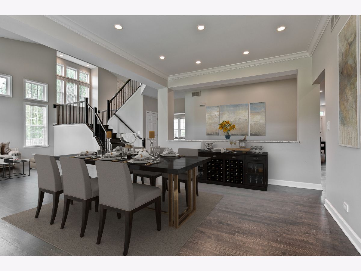
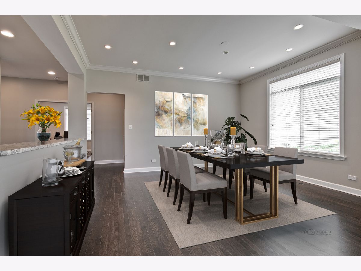
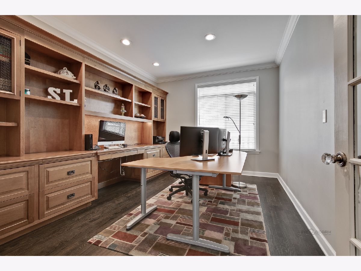
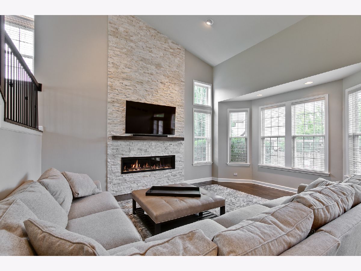
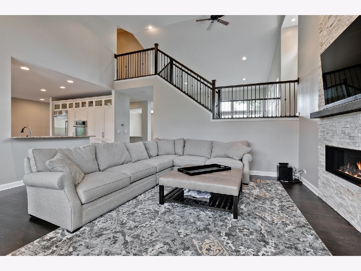
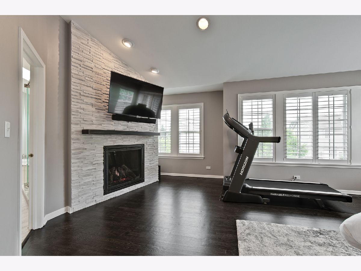
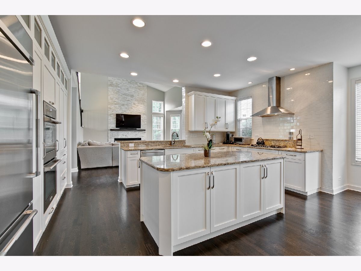
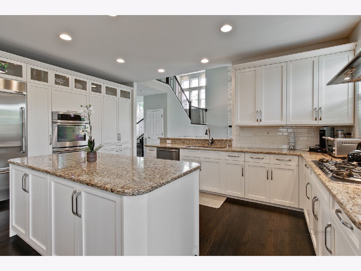
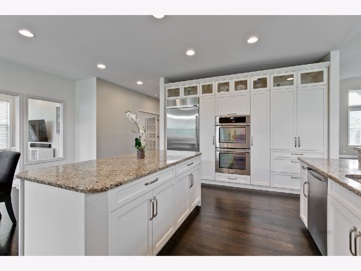
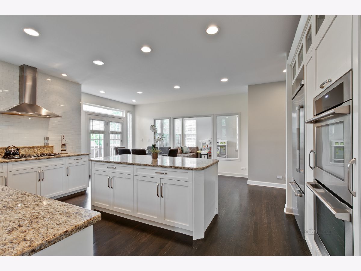
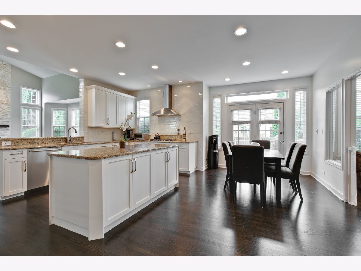
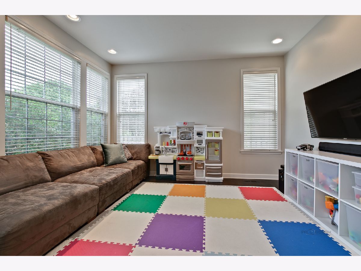
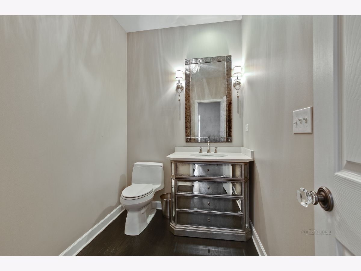
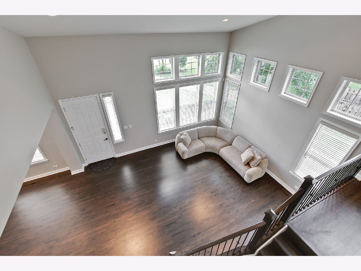
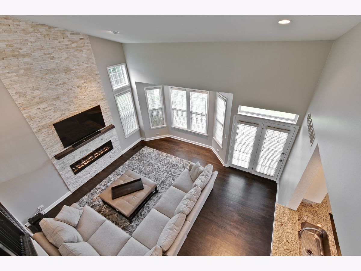
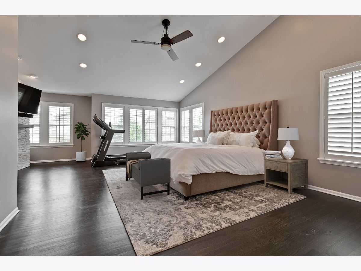
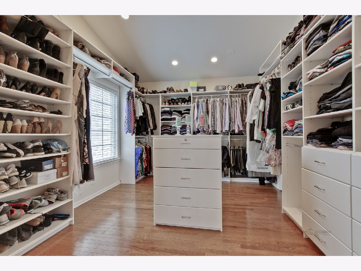
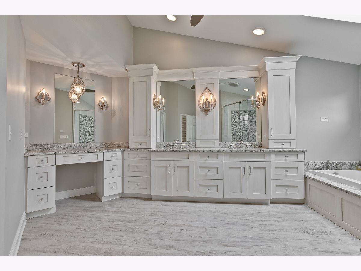
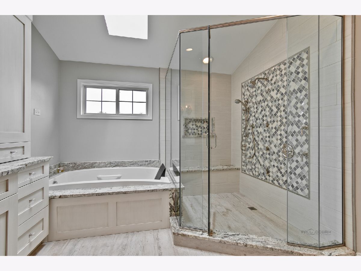
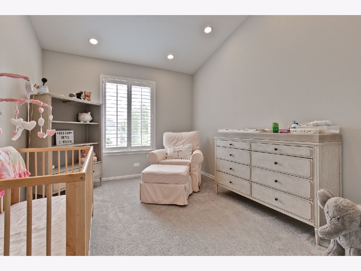
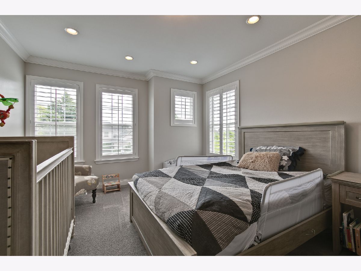
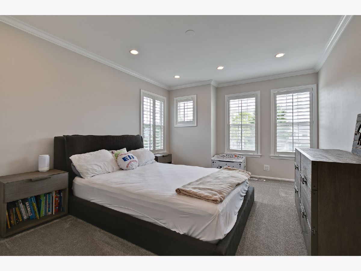
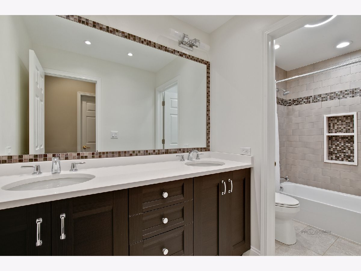
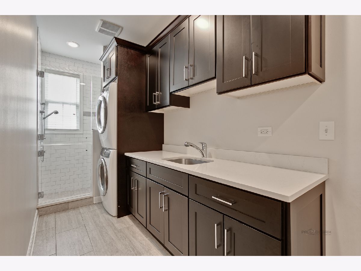
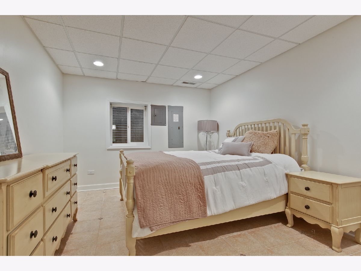
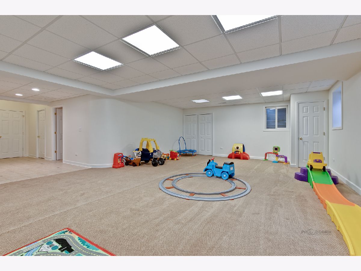
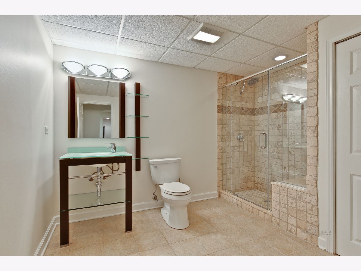
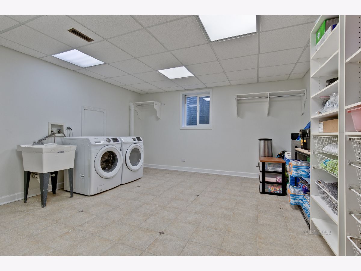
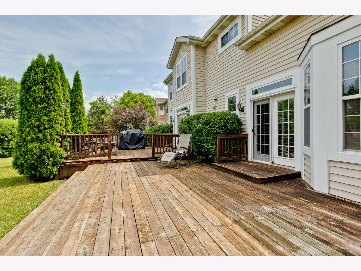
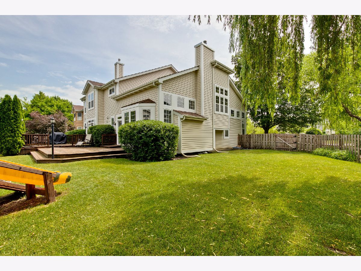
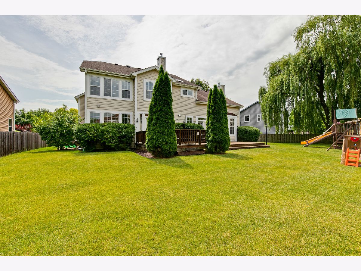
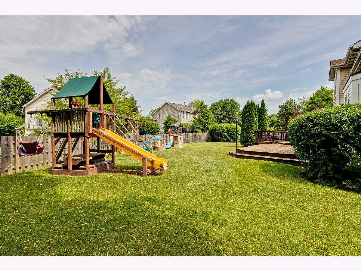
Room Specifics
Total Bedrooms: 7
Bedrooms Above Ground: 5
Bedrooms Below Ground: 2
Dimensions: —
Floor Type: Carpet
Dimensions: —
Floor Type: Carpet
Dimensions: —
Floor Type: Carpet
Dimensions: —
Floor Type: —
Dimensions: —
Floor Type: —
Dimensions: —
Floor Type: —
Full Bathrooms: 4
Bathroom Amenities: Whirlpool,Separate Shower,Double Sink
Bathroom in Basement: 1
Rooms: Bedroom 5,Bedroom 6,Bedroom 7,Eating Area,Foyer,Office,Deck,Play Room,Recreation Room,Mud Room
Basement Description: Finished
Other Specifics
| 2 | |
| Concrete Perimeter | |
| Asphalt | |
| Deck, Storms/Screens | |
| Fenced Yard,Landscaped,Mature Trees | |
| 12632 | |
| Unfinished | |
| Full | |
| Vaulted/Cathedral Ceilings, Skylight(s), Hardwood Floors, In-Law Arrangement, First Floor Laundry, First Floor Full Bath, Built-in Features, Walk-In Closet(s) | |
| Double Oven, Microwave, Dishwasher, Refrigerator, Washer, Dryer, Disposal, Stainless Steel Appliance(s), Cooktop | |
| Not in DB | |
| Park, Curbs, Sidewalks, Street Lights, Street Paved | |
| — | |
| — | |
| Gas Log, Gas Starter |
Tax History
| Year | Property Taxes |
|---|---|
| 2020 | $18,385 |
Contact Agent
Nearby Similar Homes
Nearby Sold Comparables
Contact Agent
Listing Provided By
Compass





