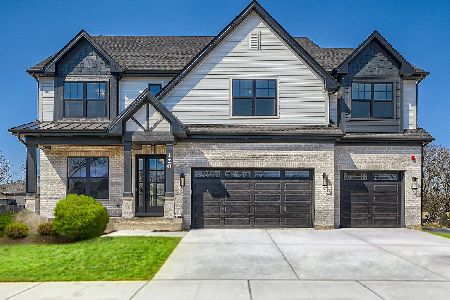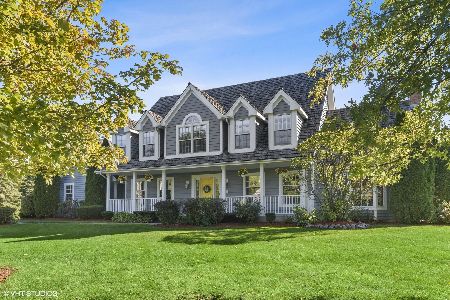22830 Ridgewood Lane, Kildeer, Illinois 60047
$725,000
|
Sold
|
|
| Status: | Closed |
| Sqft: | 3,760 |
| Cost/Sqft: | $194 |
| Beds: | 4 |
| Baths: | 5 |
| Year Built: | 1999 |
| Property Taxes: | $20,145 |
| Days On Market: | 2474 |
| Lot Size: | 0,00 |
Description
Gorgeous 4 bedroom/5 bathroom brick home in popular Herons Crossing. A premiere lot in the neighborhood backing to beautiful natural landscape. The home has an open main living floor plan with a gourmet kitchen, eating area and large 2 story family room complete with a custom limestone surround fireplace, built-in bookshelves, floor-to-ceiling windows and custom window treatments. Full bathroom on the first floor with separate office/5th bedroom. Large master bedroom with sitting area, 2 walk-in closets and completely updated master bathroom. 3 additional bedroom ensuites on the second level with attached bathrooms. Walk-out lower-level with full bathroom, wet bar, fireplace, recreation room, exercise area, and plenty of storage. This home is a definite must see!
Property Specifics
| Single Family | |
| — | |
| — | |
| 1999 | |
| Walkout | |
| — | |
| No | |
| — |
| Lake | |
| — | |
| 250 / Annual | |
| Insurance | |
| Private Well | |
| Public Sewer | |
| 10334771 | |
| 14222010670000 |
Nearby Schools
| NAME: | DISTRICT: | DISTANCE: | |
|---|---|---|---|
|
Grade School
Kildeer Countryside Elementary S |
96 | — | |
|
Middle School
Woodlawn Middle School |
96 | Not in DB | |
|
High School
Adlai E Stevenson High School |
125 | Not in DB | |
Property History
| DATE: | EVENT: | PRICE: | SOURCE: |
|---|---|---|---|
| 21 May, 2019 | Sold | $725,000 | MRED MLS |
| 16 Apr, 2019 | Under contract | $729,000 | MRED MLS |
| 16 Apr, 2019 | Listed for sale | $729,000 | MRED MLS |
Room Specifics
Total Bedrooms: 4
Bedrooms Above Ground: 4
Bedrooms Below Ground: 0
Dimensions: —
Floor Type: Carpet
Dimensions: —
Floor Type: Carpet
Dimensions: —
Floor Type: Carpet
Full Bathrooms: 5
Bathroom Amenities: Whirlpool,Separate Shower,Double Sink
Bathroom in Basement: 1
Rooms: Eating Area,Office,Recreation Room,Foyer
Basement Description: Finished
Other Specifics
| 3 | |
| Concrete Perimeter | |
| Asphalt | |
| Deck, Patio | |
| — | |
| 102X156X131X150 | |
| Dormer | |
| Full | |
| Vaulted/Cathedral Ceilings, Bar-Wet, Hardwood Floors, First Floor Laundry, First Floor Full Bath, Walk-In Closet(s) | |
| Double Oven, Microwave, Dishwasher, Refrigerator, Washer, Dryer, Disposal, Cooktop, Water Softener Owned | |
| Not in DB | |
| — | |
| — | |
| — | |
| Gas Log, Gas Starter |
Tax History
| Year | Property Taxes |
|---|---|
| 2019 | $20,145 |
Contact Agent
Nearby Similar Homes
Nearby Sold Comparables
Contact Agent
Listing Provided By
Coldwell Banker Residential Brokerage








