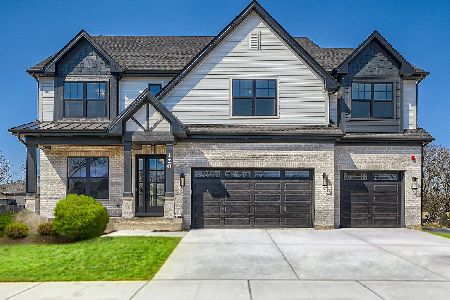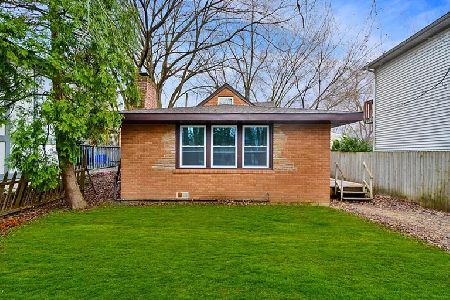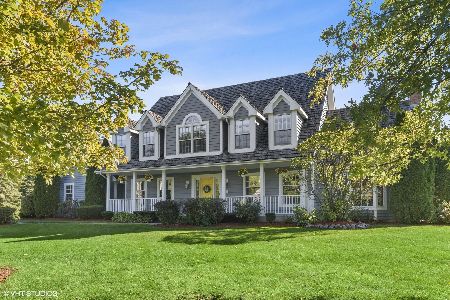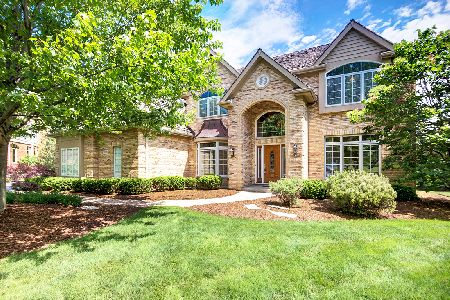22874 Ridgewood Lane, Kildeer, Illinois 60047
$645,000
|
Sold
|
|
| Status: | Closed |
| Sqft: | 3,901 |
| Cost/Sqft: | $178 |
| Beds: | 4 |
| Baths: | 4 |
| Year Built: | 1994 |
| Property Taxes: | $19,941 |
| Days On Market: | 5688 |
| Lot Size: | 0,45 |
Description
Welcome to your magnificent new home! Situated on a cul-de-sac, this home has been redesigned with the finest materials and attention to detail. Gourmet kitchen boasts maple cabinetry, quartz & granite counters, Thermador appliances. Ultimate master on main level, gorgeous views. Walkout has fireplace & view of lush landscape. SELLER HAS SUCCESSFULLY PROTESTED TAXES & are expects them to be approx $14,500 next year!
Property Specifics
| Single Family | |
| — | |
| — | |
| 1994 | |
| Full,Walkout | |
| CUSTOM | |
| No | |
| 0.45 |
| Lake | |
| Herons Crossing | |
| 250 / Annual | |
| Insurance,Other | |
| Private Well | |
| Public Sewer | |
| 07567166 | |
| 14222010640000 |
Nearby Schools
| NAME: | DISTRICT: | DISTANCE: | |
|---|---|---|---|
|
Grade School
Kildeer Countryside Elementary S |
96 | — | |
|
Middle School
Woodlawn Middle School |
96 | Not in DB | |
|
High School
Adlai E Stevenson High School |
125 | Not in DB | |
Property History
| DATE: | EVENT: | PRICE: | SOURCE: |
|---|---|---|---|
| 20 Mar, 2009 | Sold | $570,000 | MRED MLS |
| 20 Feb, 2009 | Under contract | $649,900 | MRED MLS |
| — | Last price change | $699,900 | MRED MLS |
| 7 Feb, 2008 | Listed for sale | $799,900 | MRED MLS |
| 20 Dec, 2010 | Sold | $645,000 | MRED MLS |
| 28 Oct, 2010 | Under contract | $695,000 | MRED MLS |
| — | Last price change | $699,000 | MRED MLS |
| 28 Jun, 2010 | Listed for sale | $735,000 | MRED MLS |
| 17 Jun, 2015 | Sold | $690,000 | MRED MLS |
| 10 May, 2015 | Under contract | $699,000 | MRED MLS |
| — | Last price change | $719,900 | MRED MLS |
| 16 Mar, 2015 | Listed for sale | $719,900 | MRED MLS |
Room Specifics
Total Bedrooms: 4
Bedrooms Above Ground: 4
Bedrooms Below Ground: 0
Dimensions: —
Floor Type: Hardwood
Dimensions: —
Floor Type: Carpet
Dimensions: —
Floor Type: Hardwood
Full Bathrooms: 4
Bathroom Amenities: Whirlpool,Separate Shower
Bathroom in Basement: 0
Rooms: Breakfast Room,Den,Foyer,Study
Basement Description: —
Other Specifics
| 3 | |
| Concrete Perimeter | |
| Asphalt | |
| Deck, Patio | |
| Cul-De-Sac,Landscaped,Water View,Wooded | |
| 91 X 154 X 169 X 165 | |
| Full,Unfinished | |
| Full | |
| Vaulted/Cathedral Ceilings, Bar-Wet | |
| Double Oven, Microwave, Dishwasher, Refrigerator, Disposal | |
| Not in DB | |
| Street Paved | |
| — | |
| — | |
| Wood Burning, Gas Log, Gas Starter |
Tax History
| Year | Property Taxes |
|---|---|
| 2009 | $17,797 |
| 2010 | $19,941 |
| 2015 | $17,312 |
Contact Agent
Nearby Similar Homes
Nearby Sold Comparables
Contact Agent
Listing Provided By
Baird & Warner










