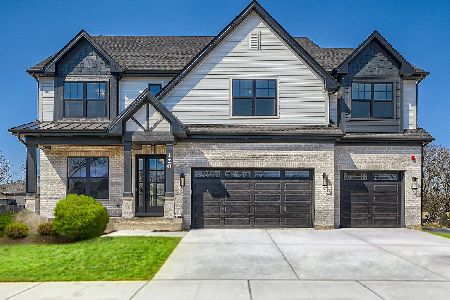21205 Creekside Drive, Kildeer, Illinois 60047
$375,000
|
Sold
|
|
| Status: | Closed |
| Sqft: | 2,709 |
| Cost/Sqft: | $144 |
| Beds: | 4 |
| Baths: | 4 |
| Year Built: | 1994 |
| Property Taxes: | $14,114 |
| Days On Market: | 5088 |
| Lot Size: | 0,40 |
Description
Pre-approved for short sale! Situated on a tree-lined lot, this spectacular home offers lots of room to enjoy. Spacious kitchen w/ center island & bright eating area. French doors open 2 backyard patio/gardens. Fabulous, inviting family room w/ brick FP & skylights! Huge master suite w/ private bathroom! Outstanding, full, finished basement w/FP and full bathroom! Fabulous opportunity to own in grt area at grt price!
Property Specifics
| Single Family | |
| — | |
| Ranch | |
| 1994 | |
| Full | |
| — | |
| No | |
| 0.4 |
| Lake | |
| Herons Crossing | |
| 250 / Annual | |
| Other | |
| Private Well | |
| Public Sewer | |
| 07998774 | |
| 14222011020000 |
Nearby Schools
| NAME: | DISTRICT: | DISTANCE: | |
|---|---|---|---|
|
Grade School
Kildeer Countryside Elementary S |
96 | — | |
|
Middle School
Woodlawn Middle School |
96 | Not in DB | |
|
High School
Adlai E Stevenson High School |
125 | Not in DB | |
Property History
| DATE: | EVENT: | PRICE: | SOURCE: |
|---|---|---|---|
| 20 Nov, 2012 | Sold | $375,000 | MRED MLS |
| 21 Sep, 2012 | Under contract | $390,000 | MRED MLS |
| — | Last price change | $400,000 | MRED MLS |
| 18 Feb, 2012 | Listed for sale | $499,900 | MRED MLS |
| 18 Dec, 2015 | Sold | $510,500 | MRED MLS |
| 8 Nov, 2015 | Under contract | $529,500 | MRED MLS |
| 2 Nov, 2015 | Listed for sale | $529,500 | MRED MLS |
| 15 Nov, 2018 | Sold | $520,000 | MRED MLS |
| 10 Oct, 2018 | Under contract | $534,900 | MRED MLS |
| 8 Oct, 2018 | Listed for sale | $534,900 | MRED MLS |
Room Specifics
Total Bedrooms: 4
Bedrooms Above Ground: 4
Bedrooms Below Ground: 0
Dimensions: —
Floor Type: Carpet
Dimensions: —
Floor Type: Carpet
Dimensions: —
Floor Type: Carpet
Full Bathrooms: 4
Bathroom Amenities: Whirlpool,Separate Shower,Double Sink
Bathroom in Basement: 1
Rooms: Eating Area,Recreation Room
Basement Description: Finished
Other Specifics
| 3 | |
| Concrete Perimeter | |
| Asphalt | |
| Patio, Storms/Screens | |
| Cul-De-Sac,Landscaped,Pond(s),Water View,Wooded | |
| 155X110X164X110 | |
| — | |
| Full | |
| Vaulted/Cathedral Ceilings, Skylight(s), Bar-Wet, First Floor Bedroom, First Floor Laundry, First Floor Full Bath | |
| Double Oven, Dishwasher, Refrigerator, Bar Fridge, Disposal | |
| Not in DB | |
| Street Lights, Street Paved | |
| — | |
| — | |
| — |
Tax History
| Year | Property Taxes |
|---|---|
| 2012 | $14,114 |
| 2015 | $11,687 |
| 2018 | $14,546 |
Contact Agent
Nearby Similar Homes
Nearby Sold Comparables
Contact Agent
Listing Provided By
RE/MAX Showcase








