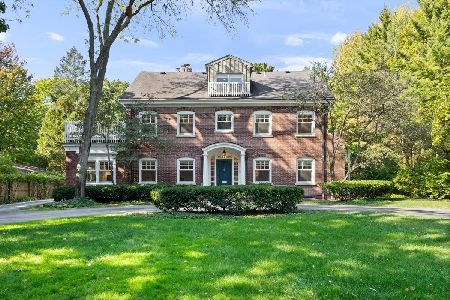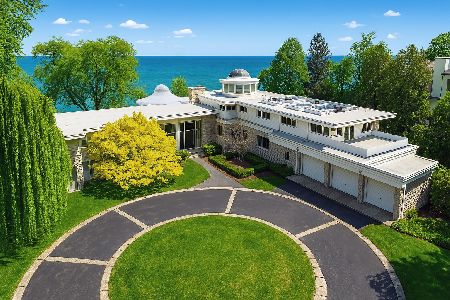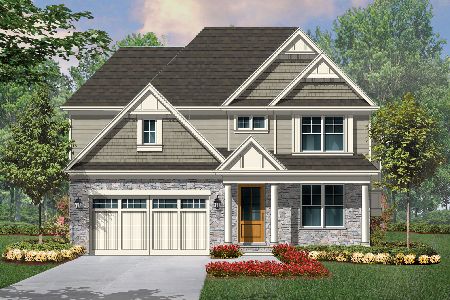2285 Linden Avenue, Highland Park, Illinois 60035
$1,460,000
|
Sold
|
|
| Status: | Closed |
| Sqft: | 3,415 |
| Cost/Sqft: | $395 |
| Beds: | 4 |
| Baths: | 5 |
| Year Built: | 1908 |
| Property Taxes: | $16,419 |
| Days On Market: | 1284 |
| Lot Size: | 0,00 |
Description
Stunning restored home in the prime Linden/Vine historic district with 3500 SF of gracious living spaces featuring the classic work of Architect Robert Work, a disciple of David Adler, combined with today's modern amenities. Its picturesque location on a 1/2 acre ravine lot, has been beautifully landscaped by a noted North Shore Landscape Architect-current homeowner and was published in The Chicago Tribune and Better Homes and Gardens. It features ornamental fence work, stone walls, seasonal plantings and a waterfall garden. The gracious center hall opens to separate Living Room and Dining Rooms that flow perfectly for entertaining. The Living room features a wood burning fireplace and French doors to the screened porch .A library off the living room offers built-in cabinetry and a large bay window overlooking the Ravine. The kitchen features granite countertops, spacious work areas and cabinetry, and all top name appliances. A large breakfast nook has bench seating with storage below and room for additional chairs. The kitchen also opens to the screened Porch. A large Butlers Pantry between the dining room and kitchen has an antique dry sink with a Vermont soapstone sink that serves as a bar. Glass cabinets and floor to ceiling cabinets provide ample storage space. A lovely powder room is off the entry foyer. The second level offers a spacious master suite with a gas fireplace and marble surround from the Kimball estate. There is a private glassed sitting room overlooking the yard, walk in closet outfitted with a California Closet system, and master bath including separate shower and tub, and vanity with make-up area. The other bedrooms include built in closet systems with a bath room between and two linen closets. bright and spacious third level offers two additional bedrooms, one of which is used as a home office, with access to a roof deck and roof garden. A bathroom renovated in 2019 features marble tile floor with a glass walk in shower. A large storage area is also found on this level. There is a full basement with a finished family room, crafts room, abundant storage room and closets, and mechanical room. Another bathroom is just off a darkroom/potting room that has a built in refrigerator and sink. A two car detached garage is steps away from the backdoor and it features a loft area with all new windows that could be easily converted to an office or guest suite. This fabulous house offers room for everyone and is perfect for entertaining in all seasons. Walking distance to Highland Park High School, Elm Place School, Indian Trail school, restaurants, shopping, the library, the boating beach and the train. Main floor laundry, underground sprinklers, all brand new shingle roof. Wood flooring throughout and all the windows have been replaced by the current owner. Please note, Seller is seeking an end of year closing.
Property Specifics
| Single Family | |
| — | |
| — | |
| 1908 | |
| — | |
| — | |
| No | |
| — |
| Lake | |
| — | |
| 0 / Not Applicable | |
| — | |
| — | |
| — | |
| 11407275 | |
| 16232030060000 |
Nearby Schools
| NAME: | DISTRICT: | DISTANCE: | |
|---|---|---|---|
|
Grade School
Indian Trail Elementary School |
112 | — | |
|
Middle School
Edgewood Middle School |
112 | Not in DB | |
|
High School
Highland Park High School |
113 | Not in DB | |
Property History
| DATE: | EVENT: | PRICE: | SOURCE: |
|---|---|---|---|
| 1 Nov, 2022 | Sold | $1,460,000 | MRED MLS |
| 20 May, 2022 | Under contract | $1,350,000 | MRED MLS |
| 17 May, 2022 | Listed for sale | $1,350,000 | MRED MLS |







































Room Specifics
Total Bedrooms: 4
Bedrooms Above Ground: 4
Bedrooms Below Ground: 0
Dimensions: —
Floor Type: —
Dimensions: —
Floor Type: —
Dimensions: —
Floor Type: —
Full Bathrooms: 5
Bathroom Amenities: —
Bathroom in Basement: 1
Rooms: —
Basement Description: Partially Finished
Other Specifics
| 2 | |
| — | |
| — | |
| — | |
| — | |
| 128X211X95X168 | |
| Finished | |
| — | |
| — | |
| — | |
| Not in DB | |
| — | |
| — | |
| — | |
| — |
Tax History
| Year | Property Taxes |
|---|---|
| 2022 | $16,419 |
Contact Agent
Nearby Similar Homes
Nearby Sold Comparables
Contact Agent
Listing Provided By
Baird & Warner








