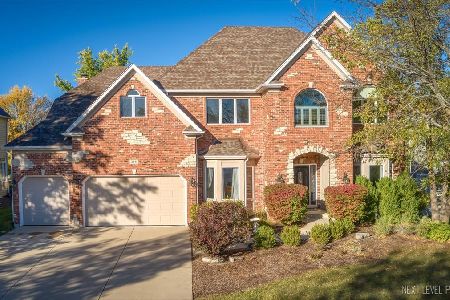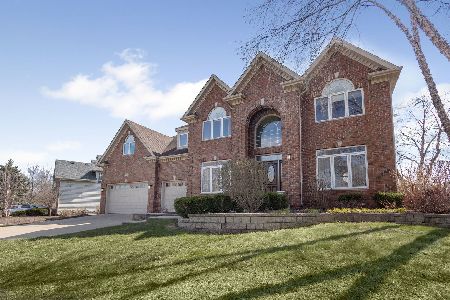2286 Hill Lane, Batavia, Illinois 60510
$476,000
|
Sold
|
|
| Status: | Closed |
| Sqft: | 3,727 |
| Cost/Sqft: | $130 |
| Beds: | 4 |
| Baths: | 4 |
| Year Built: | 2003 |
| Property Taxes: | $14,185 |
| Days On Market: | 2039 |
| Lot Size: | 0,30 |
Description
Welcome home! This incredibly peaceful, impeccably maintained Batavia beauty is one you won't want to miss! Situated on a quiet lot backing to a wonderful green space with trails, this stunning brick front home is a dream come true from the second you step inside. Upon entering, revel in the luxury of high ceilings, a dual staircase, and large living spaces. These bright, spacious rooms include an ideally placed main floor office; large main floor laundry/mud room located off the 3 car garage; and bonus sun/sitting room located off the kitchen dine-in area. Through the kitchen, step down into a wonderful family room boasting a two-story fireplace, and large windows that will fill the home with the morning sun and provide the perfect lighting well into the evening. The second floor hosts four ideally situated bedrooms and four full bathrooms! The beautifully appointed master suite offers a fireplace, sitting area, large walk-in closets, and private bath perfect for using as your very own personal oasis. Complete with new interior paint in today's modern colors, this house is the perfect place to make a home. Located in a wonderful neighborhood less than 10 minutes to shopping and dining, 15 minutes to the highway. See video tour for a complete view of this outstanding home and location! Virtual showings available upon request.
Property Specifics
| Single Family | |
| — | |
| Georgian | |
| 2003 | |
| Full | |
| — | |
| No | |
| 0.3 |
| Kane | |
| Tanglewood Hills | |
| 375 / Quarterly | |
| Clubhouse,Pool | |
| Public | |
| Public Sewer | |
| 10714872 | |
| 1229226001 |
Nearby Schools
| NAME: | DISTRICT: | DISTANCE: | |
|---|---|---|---|
|
High School
Batavia Sr High School |
101 | Not in DB | |
Property History
| DATE: | EVENT: | PRICE: | SOURCE: |
|---|---|---|---|
| 11 May, 2015 | Sold | $489,000 | MRED MLS |
| 27 Mar, 2015 | Under contract | $499,900 | MRED MLS |
| — | Last price change | $509,000 | MRED MLS |
| 17 Sep, 2014 | Listed for sale | $549,500 | MRED MLS |
| 13 Aug, 2020 | Sold | $476,000 | MRED MLS |
| 24 Jun, 2020 | Under contract | $485,000 | MRED MLS |
| 14 May, 2020 | Listed for sale | $485,000 | MRED MLS |
| 23 May, 2025 | Sold | $775,000 | MRED MLS |
| 16 Apr, 2025 | Under contract | $740,000 | MRED MLS |
| 12 Apr, 2025 | Listed for sale | $740,000 | MRED MLS |
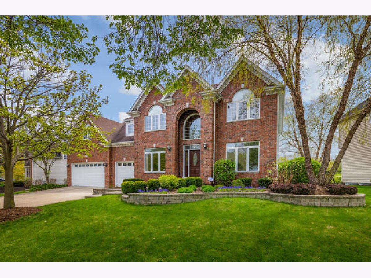
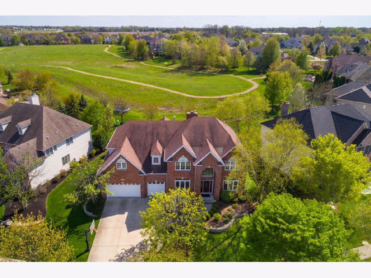
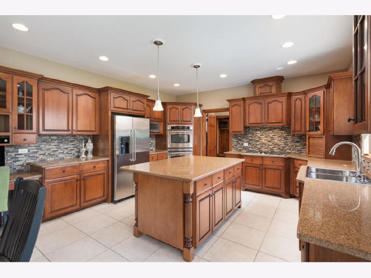
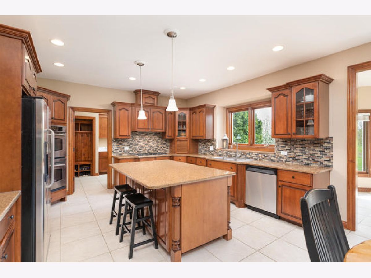
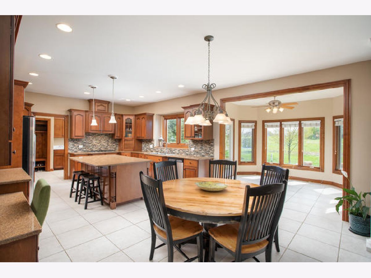
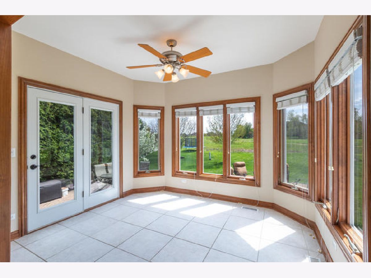
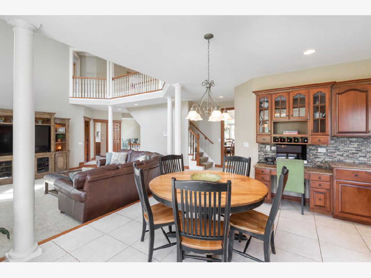
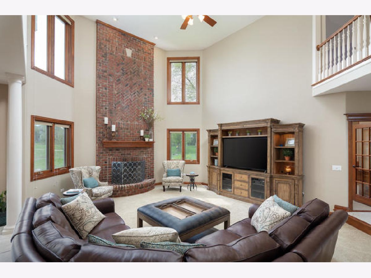
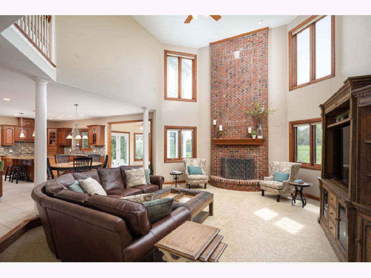
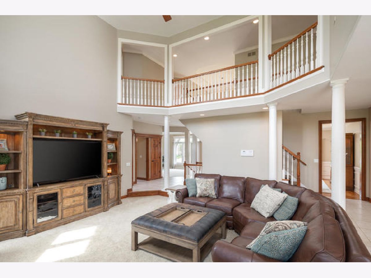
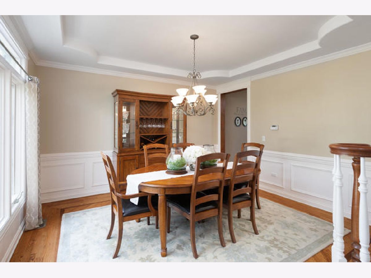
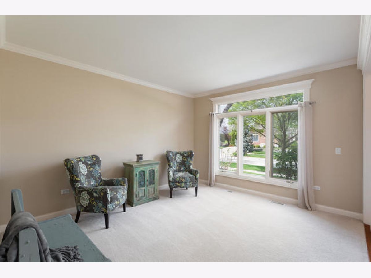
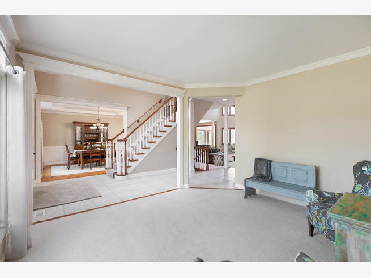
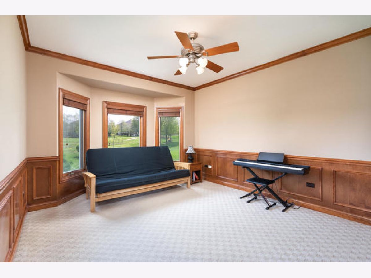
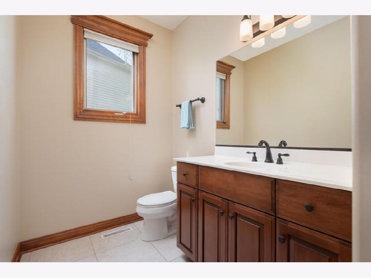
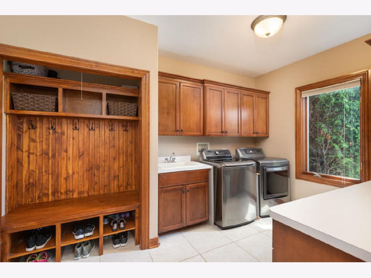
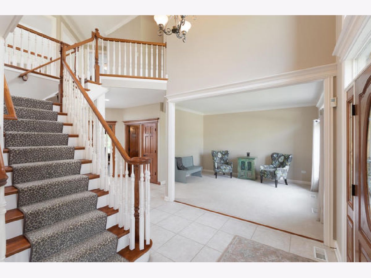
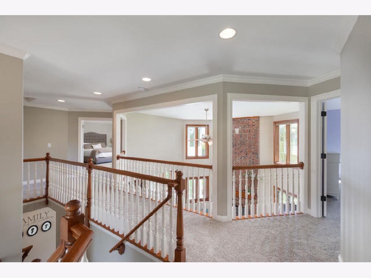
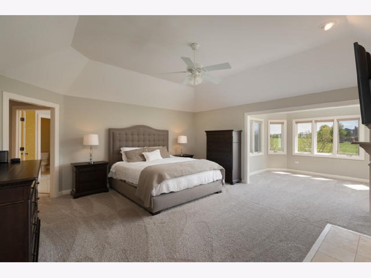
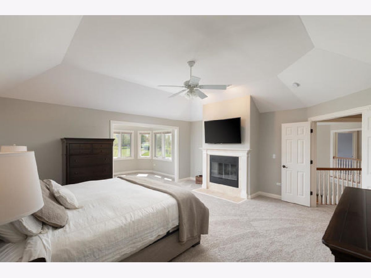
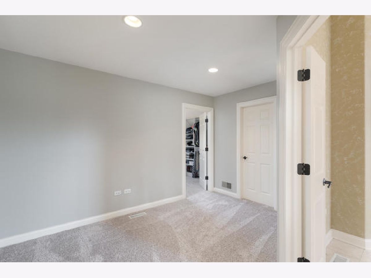
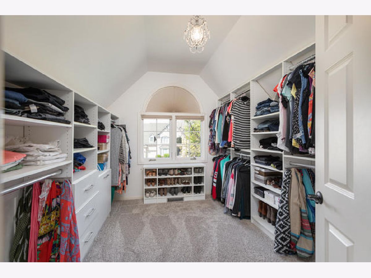
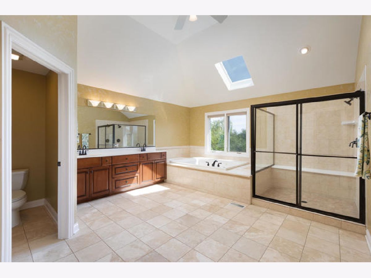
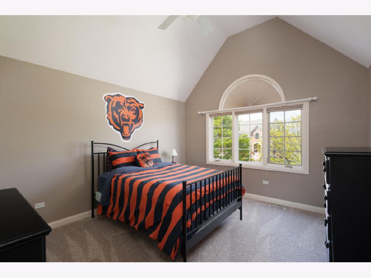
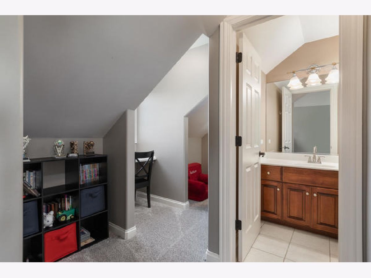
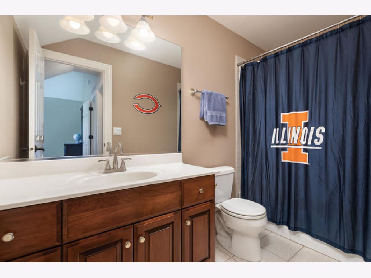
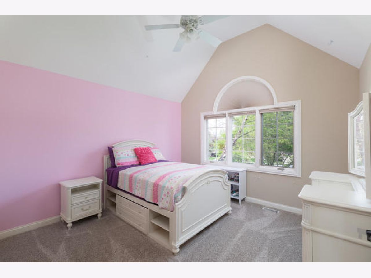
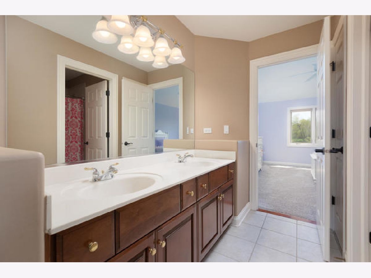
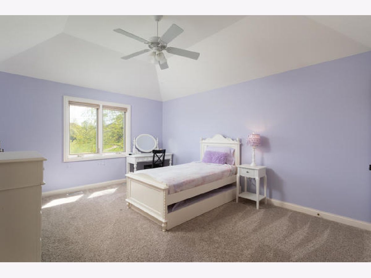
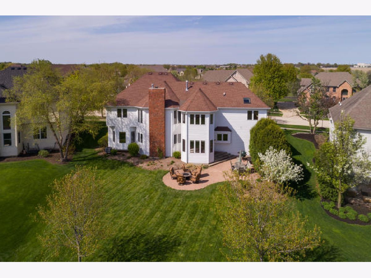
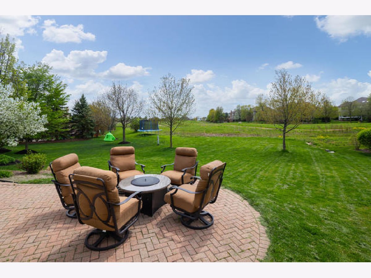
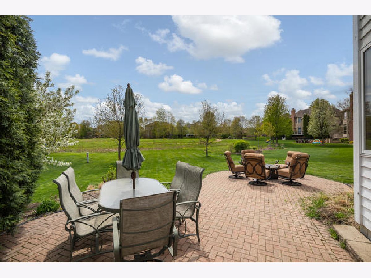
Room Specifics
Total Bedrooms: 4
Bedrooms Above Ground: 4
Bedrooms Below Ground: 0
Dimensions: —
Floor Type: Carpet
Dimensions: —
Floor Type: Carpet
Dimensions: —
Floor Type: Carpet
Full Bathrooms: 4
Bathroom Amenities: Whirlpool,Separate Shower,Double Sink
Bathroom in Basement: 0
Rooms: Foyer,Office,Sitting Room,Heated Sun Room
Basement Description: Unfinished,Bathroom Rough-In
Other Specifics
| 3 | |
| Concrete Perimeter | |
| Concrete | |
| Brick Paver Patio | |
| Landscaped | |
| 54 X 150 X 102 X 150 | |
| Unfinished | |
| Full | |
| Vaulted/Cathedral Ceilings, Skylight(s), Hardwood Floors, First Floor Laundry | |
| Double Oven, Microwave, Dishwasher, Refrigerator, Washer, Dryer, Disposal, Stainless Steel Appliance(s) | |
| Not in DB | |
| Clubhouse, Park, Pool, Tennis Court(s), Curbs, Sidewalks | |
| — | |
| — | |
| Gas Log, Gas Starter |
Tax History
| Year | Property Taxes |
|---|---|
| 2015 | $15,571 |
| 2020 | $14,185 |
| 2025 | $14,617 |
Contact Agent
Nearby Sold Comparables
Contact Agent
Listing Provided By
Compass

