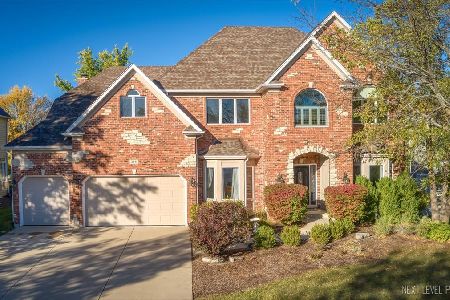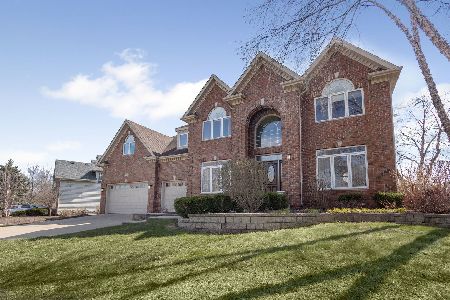2294 Hill Lane, Batavia, Illinois 60510
$478,000
|
Sold
|
|
| Status: | Closed |
| Sqft: | 3,848 |
| Cost/Sqft: | $130 |
| Beds: | 4 |
| Baths: | 5 |
| Year Built: | 2002 |
| Property Taxes: | $16,539 |
| Days On Market: | 3921 |
| Lot Size: | 0,00 |
Description
Understated Elegance best describes this fabulous home in pristine condition. Gorgeous view of nature preserve w/paths to park. Gourmet Kitchen w/ custom Cherry Cabinets, granite and huge center island. 2 story fam rm w/floor to ceiling stone FP. Fabulous Master Suite w/huge closet w/organizers and lux bath. Fin bsmt w.bath and bar area. Profess. landscaped yard w/lighting and sprinkler system. Clubhse & pool comm.
Property Specifics
| Single Family | |
| — | |
| Colonial | |
| 2002 | |
| Full | |
| — | |
| No | |
| — |
| Kane | |
| Tanglewood Hills | |
| 375 / Quarterly | |
| Insurance,Clubhouse,Pool | |
| Public | |
| Public Sewer | |
| 08865971 | |
| 1229208004 |
Nearby Schools
| NAME: | DISTRICT: | DISTANCE: | |
|---|---|---|---|
|
Grade School
Grace Mcwayne Elementary School |
101 | — | |
|
Middle School
Sam Rotolo Middle School Of Bat |
101 | Not in DB | |
|
High School
Batavia Sr High School |
101 | Not in DB | |
Property History
| DATE: | EVENT: | PRICE: | SOURCE: |
|---|---|---|---|
| 10 Jul, 2007 | Sold | $625,000 | MRED MLS |
| 15 Jun, 2007 | Under contract | $649,000 | MRED MLS |
| — | Last price change | $669,900 | MRED MLS |
| 2 Jan, 2007 | Listed for sale | $699,000 | MRED MLS |
| 19 Feb, 2008 | Sold | $610,000 | MRED MLS |
| 29 Dec, 2007 | Under contract | $639,000 | MRED MLS |
| — | Last price change | $649,000 | MRED MLS |
| 19 Nov, 2007 | Listed for sale | $649,000 | MRED MLS |
| 28 May, 2015 | Sold | $478,000 | MRED MLS |
| 9 Apr, 2015 | Under contract | $499,900 | MRED MLS |
| 19 Mar, 2015 | Listed for sale | $499,900 | MRED MLS |
| 22 Jul, 2016 | Sold | $480,000 | MRED MLS |
| 28 May, 2016 | Under contract | $499,900 | MRED MLS |
| 20 May, 2016 | Listed for sale | $499,900 | MRED MLS |
Room Specifics
Total Bedrooms: 4
Bedrooms Above Ground: 4
Bedrooms Below Ground: 0
Dimensions: —
Floor Type: Carpet
Dimensions: —
Floor Type: Carpet
Dimensions: —
Floor Type: Carpet
Full Bathrooms: 5
Bathroom Amenities: Whirlpool,Separate Shower,Double Sink
Bathroom in Basement: 1
Rooms: Breakfast Room,Loft,Office,Play Room,Recreation Room
Basement Description: Finished
Other Specifics
| 3 | |
| — | |
| Concrete | |
| Patio, Porch, Brick Paver Patio, Storms/Screens | |
| Landscaped | |
| 53X150X112X152 | |
| — | |
| Full | |
| Vaulted/Cathedral Ceilings, Skylight(s), Bar-Dry, Hardwood Floors, First Floor Laundry | |
| Double Oven, Range, Microwave, Dishwasher, Refrigerator, Washer, Dryer | |
| Not in DB | |
| Clubhouse, Pool, Tennis Courts, Sidewalks, Street Lights | |
| — | |
| — | |
| Gas Log |
Tax History
| Year | Property Taxes |
|---|---|
| 2007 | $14,514 |
| 2008 | $15,202 |
| 2015 | $16,539 |
| 2016 | $16,216 |
Contact Agent
Nearby Sold Comparables
Contact Agent
Listing Provided By
Baird & Warner






