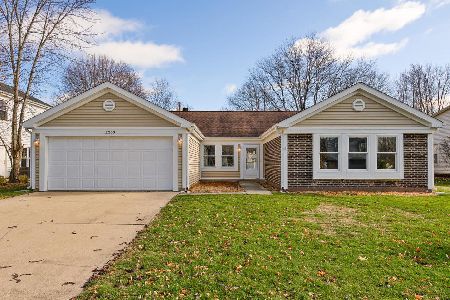2287 Hiram Drive, Wheaton, Illinois 60189
$380,000
|
Sold
|
|
| Status: | Closed |
| Sqft: | 2,239 |
| Cost/Sqft: | $172 |
| Beds: | 4 |
| Baths: | 3 |
| Year Built: | 1979 |
| Property Taxes: | $5,748 |
| Days On Market: | 1702 |
| Lot Size: | 0,22 |
Description
This remodeled split-level with a finished sub-basement in the sought-after Scottdale subdivision just came back on the market **with an under $400K price tag.** The house has been recently SIGNIFICANTLY UPDATED including a new concrete entryway, fresh paint throughout, all new carpet and new floor finish in the main living areas, a new central humidifier, all new 2FL hallway bath, and new hardware at main floor bathroom. Also, the seller has conducted the following for buyers to move forward: mold testing, HVAC inspection and maintenance, and dryer vent cleaning. Over 2800sf of living space is composed of 4 spacious bedrooms, 2.5 baths, kitchen, living room, family room, dining room, and finished basement. The lower level 0.5 bath is adjacent to the 4th bedroom, with rough plumbing ready to expand to a full bath. The lower level can easily be transformed to include an en-suite bedroom, flexible for your changing needs, whether for an in-law suite or a home office. The south-facing rear of the house creates a bright kitchen and breakfast area year-round with a sunny backyard. The location is super!! Not only is the house located in the award-winning Glen Ellyn school district, but it is also close to many amenities including shopping, trails, and parks. It is also set deep in the heart of the subdivision in a quiet and peaceful area. The roof, siding, and windows were recently replaced with new ones. What are you waiting for?
Property Specifics
| Single Family | |
| — | |
| Tri-Level | |
| 1979 | |
| Partial | |
| — | |
| No | |
| 0.22 |
| Du Page | |
| Scottdale | |
| 0 / Not Applicable | |
| None | |
| Lake Michigan,Public | |
| Public Sewer | |
| 11105756 | |
| 0534113002 |
Nearby Schools
| NAME: | DISTRICT: | DISTANCE: | |
|---|---|---|---|
|
Grade School
Arbor View Elementary School |
89 | — | |
|
Middle School
Glen Crest Middle School |
89 | Not in DB | |
|
High School
Glenbard South High School |
87 | Not in DB | |
Property History
| DATE: | EVENT: | PRICE: | SOURCE: |
|---|---|---|---|
| 22 Oct, 2021 | Sold | $380,000 | MRED MLS |
| 21 Sep, 2021 | Under contract | $384,500 | MRED MLS |
| — | Last price change | $385,000 | MRED MLS |
| 31 May, 2021 | Listed for sale | $399,000 | MRED MLS |
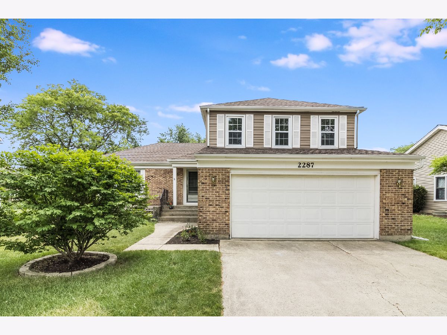
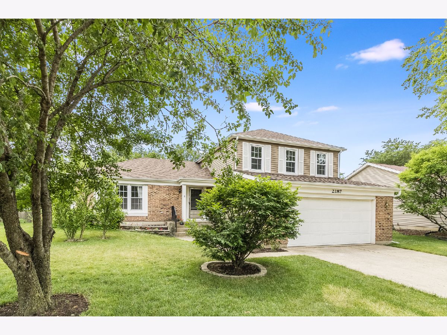
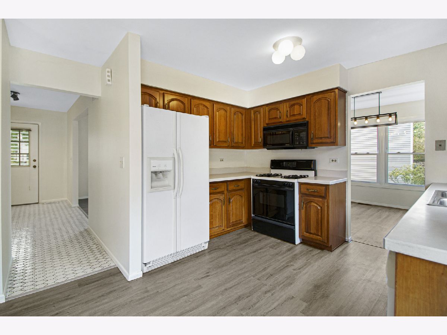
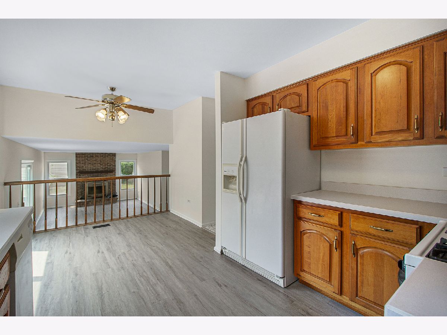
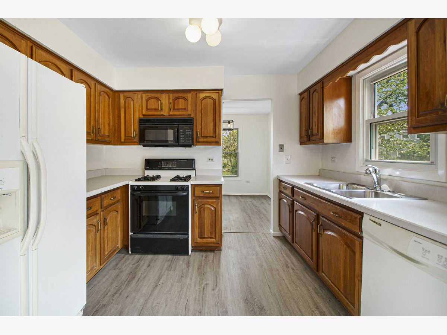
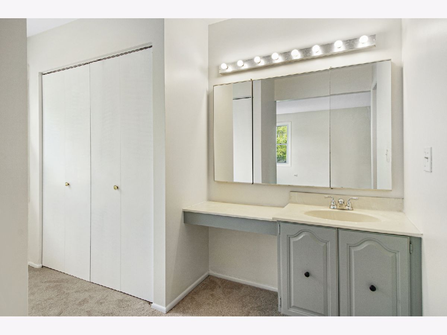
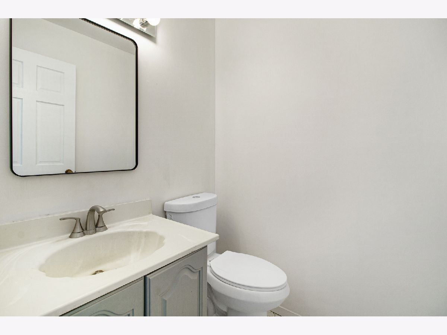
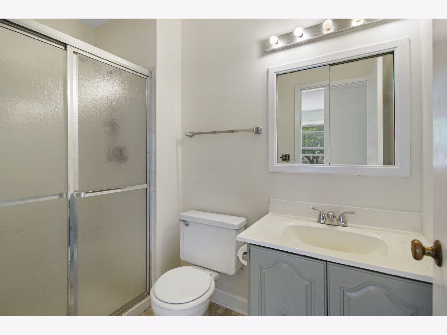
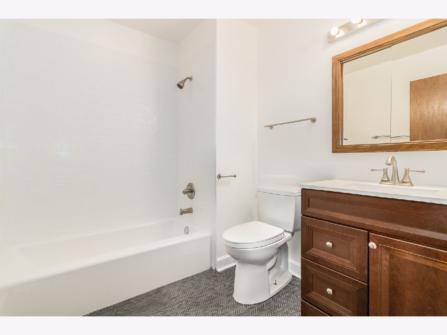
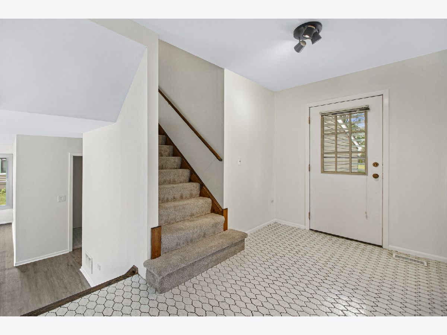
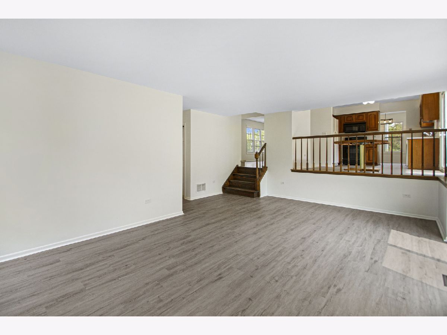
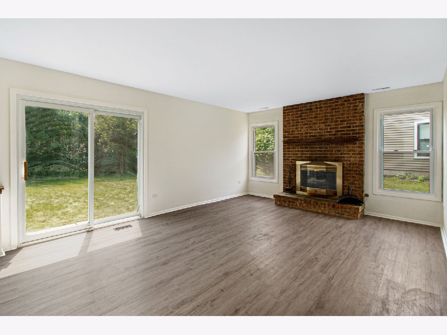
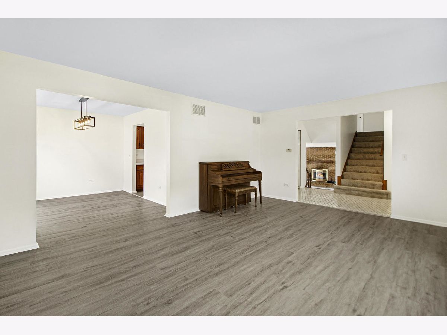
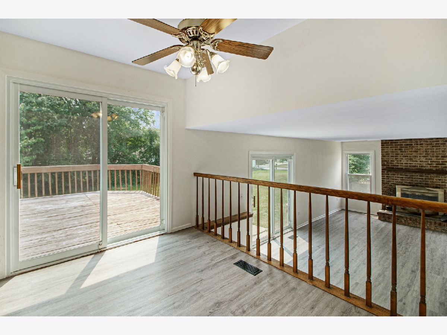
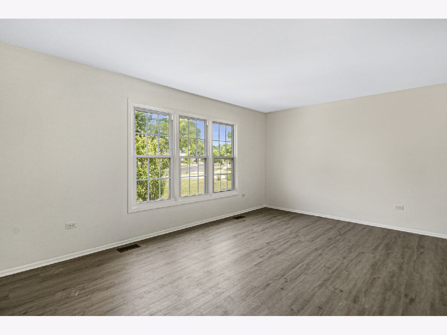
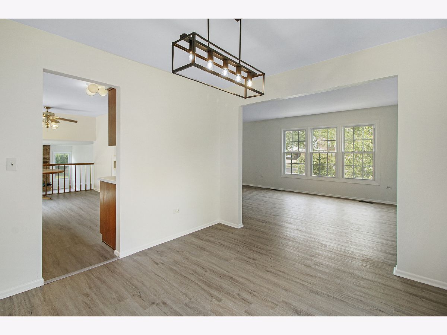
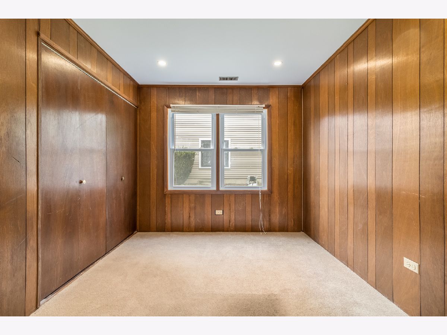
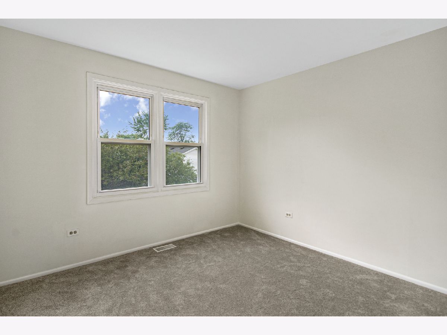
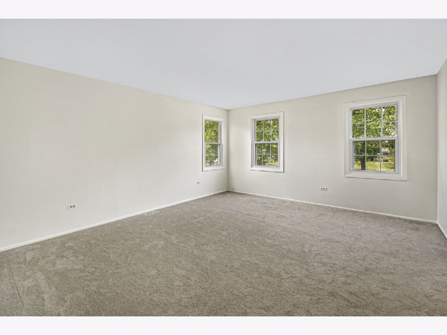
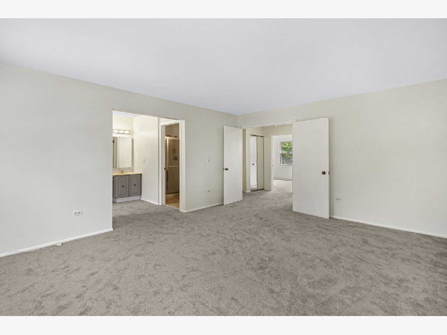
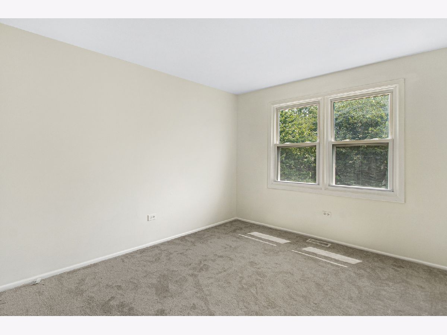
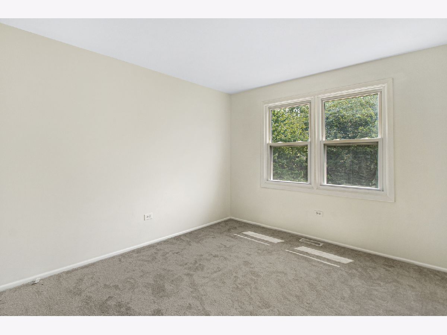
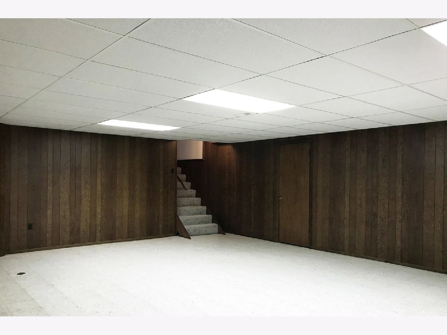
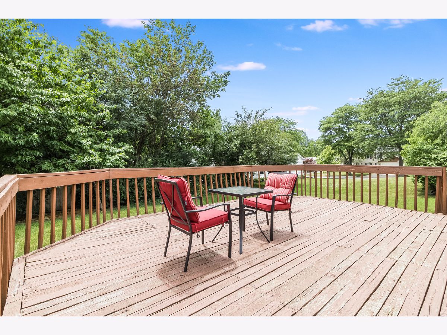
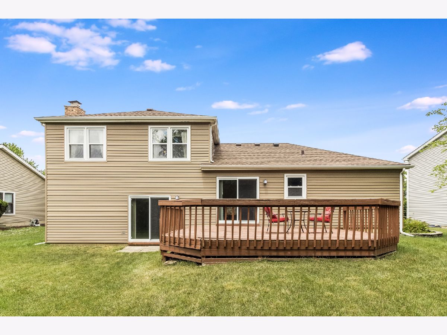
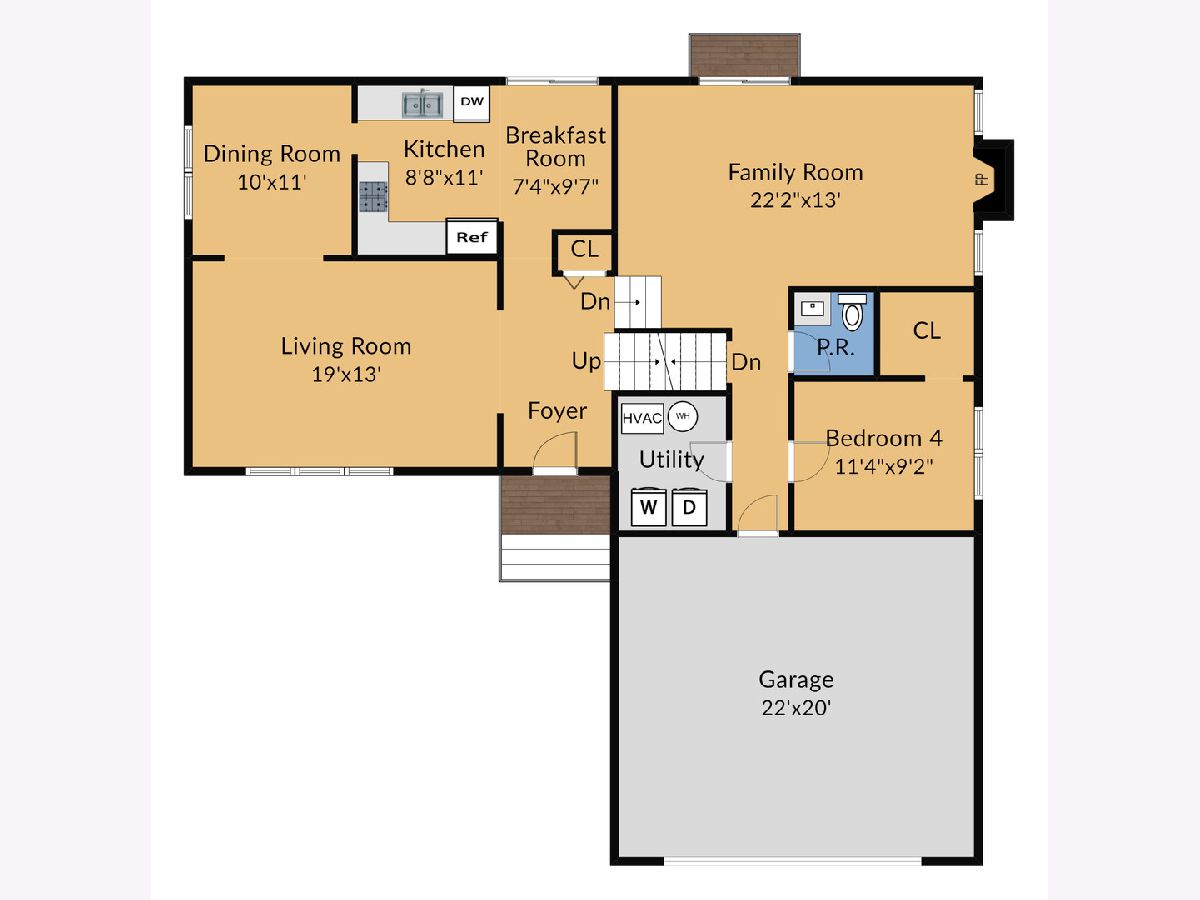
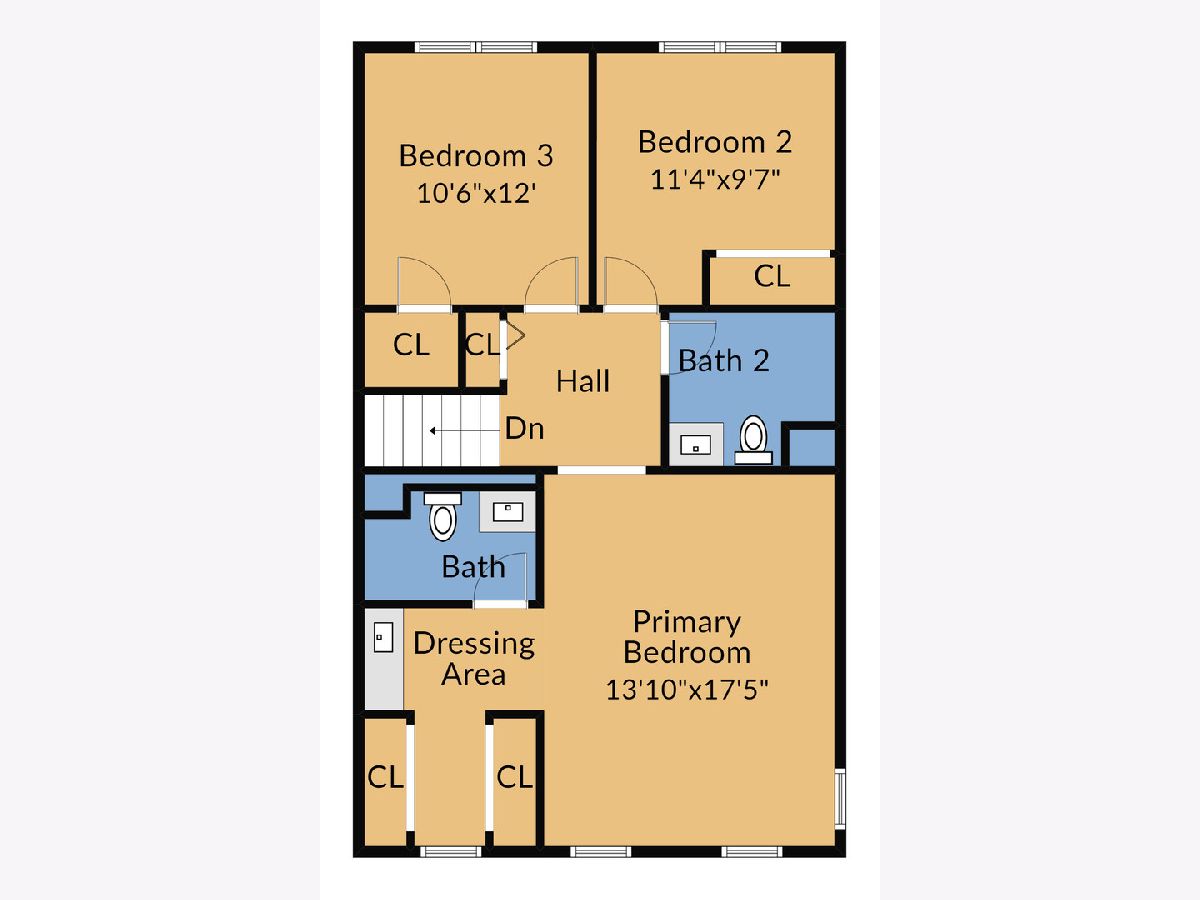
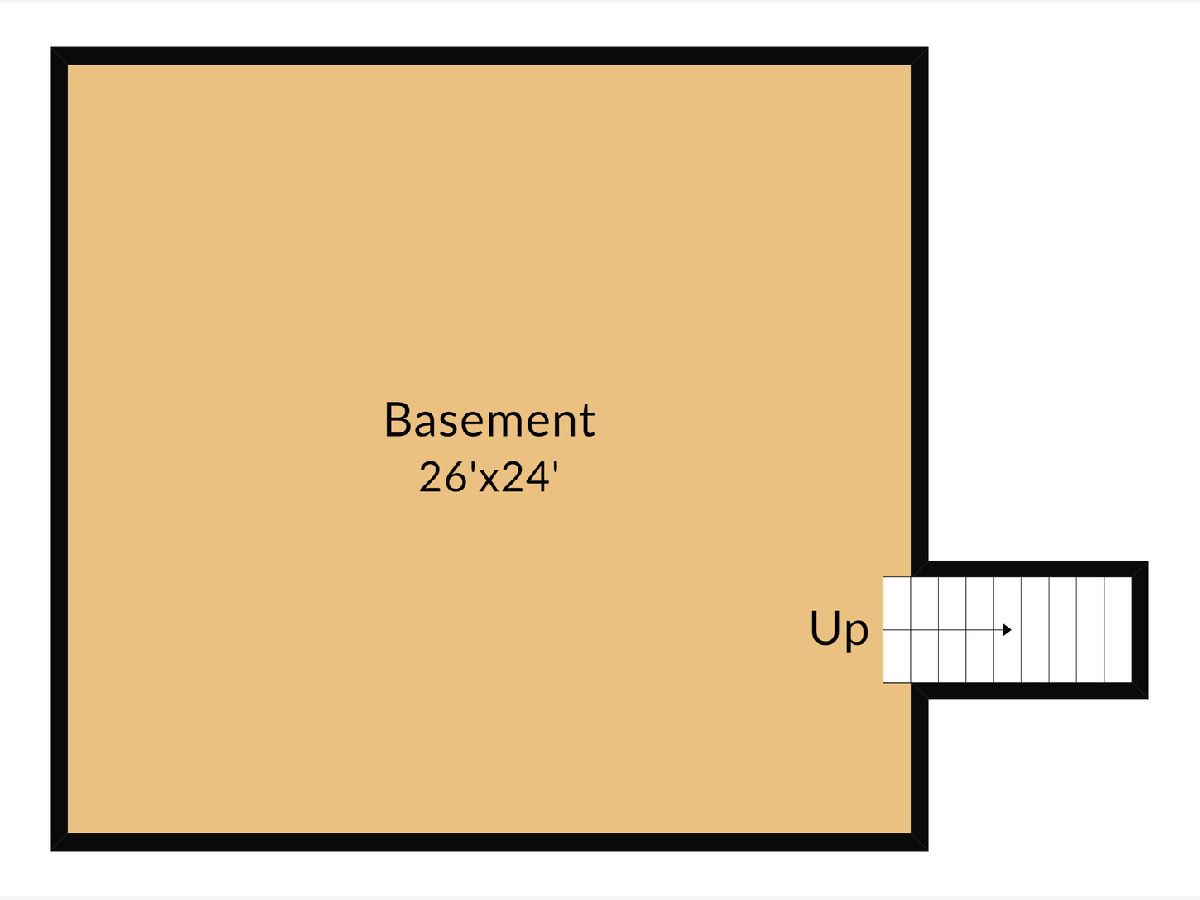
Room Specifics
Total Bedrooms: 4
Bedrooms Above Ground: 4
Bedrooms Below Ground: 0
Dimensions: —
Floor Type: Carpet
Dimensions: —
Floor Type: Carpet
Dimensions: —
Floor Type: Carpet
Full Bathrooms: 3
Bathroom Amenities: —
Bathroom in Basement: 0
Rooms: No additional rooms
Basement Description: Finished
Other Specifics
| 2 | |
| Concrete Perimeter | |
| Concrete | |
| Deck | |
| — | |
| 66 X 123 X 130 X 84 | |
| — | |
| Full | |
| — | |
| — | |
| Not in DB | |
| Park, Curbs, Sidewalks, Street Lights, Street Paved | |
| — | |
| — | |
| — |
Tax History
| Year | Property Taxes |
|---|---|
| 2021 | $5,748 |
Contact Agent
Nearby Similar Homes
Nearby Sold Comparables
Contact Agent
Listing Provided By
Platinum Partners Realtors



