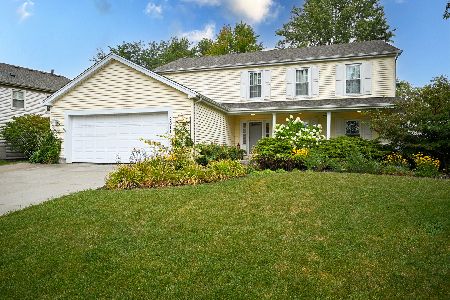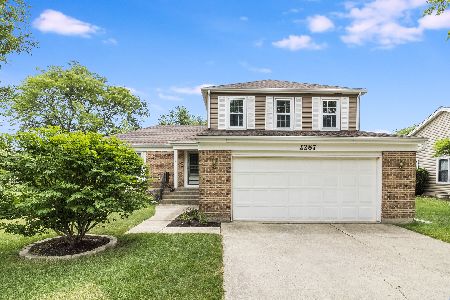2303 Appleby Drive, Wheaton, Illinois 60189
$319,500
|
Sold
|
|
| Status: | Closed |
| Sqft: | 1,828 |
| Cost/Sqft: | $180 |
| Beds: | 3 |
| Baths: | 2 |
| Year Built: | 1981 |
| Property Taxes: | $8,005 |
| Days On Market: | 1901 |
| Lot Size: | 0,22 |
Description
Outstanding 3 bedroom 2 bath ranch home in South Wheaton. Well-maintained and tucked away in the Scottsdale subdivision on a quiet, tree-lined street. Gracious entryway with hardwood floors and large closet. Sunlight floods into the combination living room and dining room with large newer windows and a cozy double-sided wood-burning fireplace. Eat-in kitchen with white cabinets, opens to charming family room with surround sound system, double-sided fireplace and access to patio. Fully-fenced back yard is great for relaxation and entertaining. 3 generously-sized bedrooms including a spacious master bedroom with two closets and updated private master bath with heated floor. Refreshed hall bath. Light and bright laundry area and mud room adjacent to attached 2-car garage. Newer siding, windows, furnace and A/C. Glen Ellyn Schools. Easy access to restaurants, shopping, expressways and College of DuPage. Close to Appleby Park. Welcome home.
Property Specifics
| Single Family | |
| — | |
| Ranch | |
| 1981 | |
| None | |
| RIDGEPOINT | |
| No | |
| 0.22 |
| Du Page | |
| Scottdale | |
| 0 / Not Applicable | |
| None | |
| Lake Michigan,Public | |
| Public Sewer, Sewer-Storm | |
| 10929374 | |
| 0534113016 |
Nearby Schools
| NAME: | DISTRICT: | DISTANCE: | |
|---|---|---|---|
|
Grade School
Arbor View Elementary School |
89 | — | |
|
Middle School
Glen Crest Middle School |
89 | Not in DB | |
|
High School
Glenbard South High School |
87 | Not in DB | |
Property History
| DATE: | EVENT: | PRICE: | SOURCE: |
|---|---|---|---|
| 29 Jan, 2021 | Sold | $319,500 | MRED MLS |
| 16 Dec, 2020 | Under contract | $329,900 | MRED MLS |
| 13 Nov, 2020 | Listed for sale | $329,900 | MRED MLS |
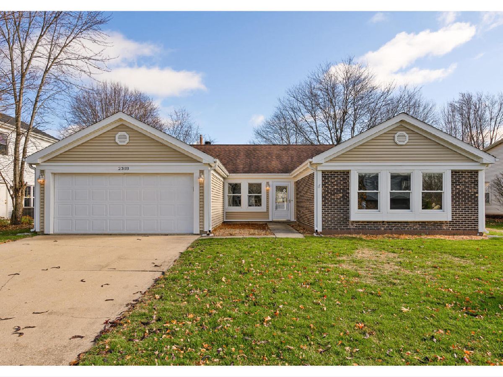
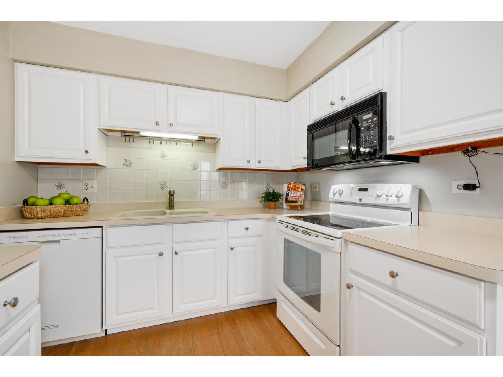
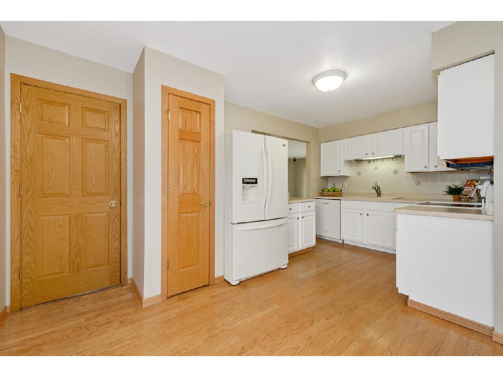
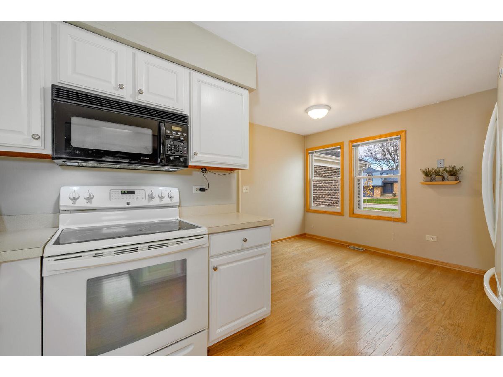
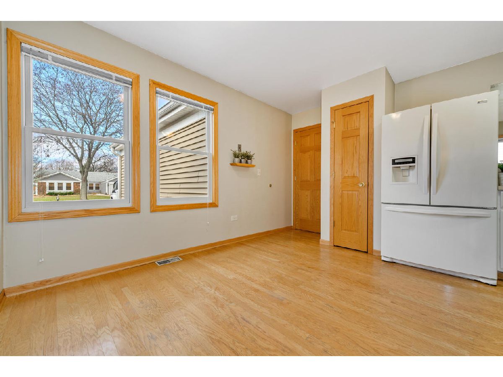
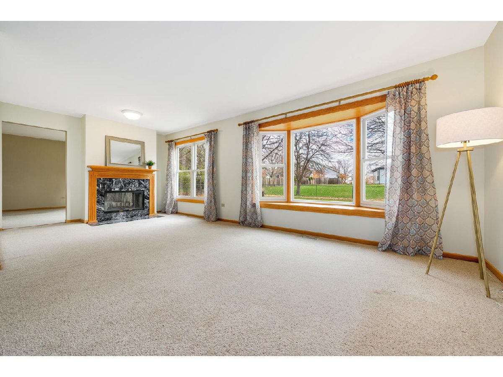
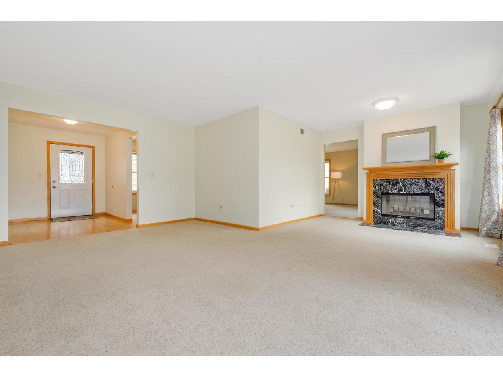
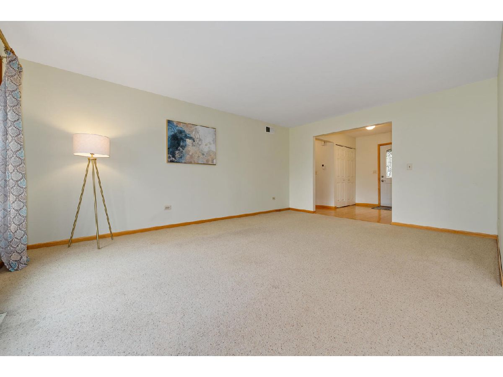
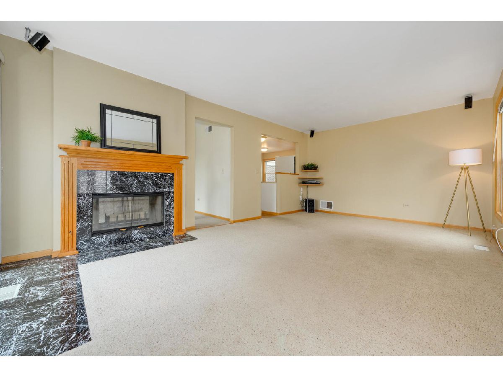
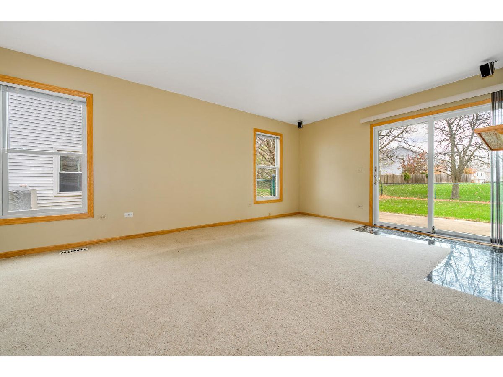
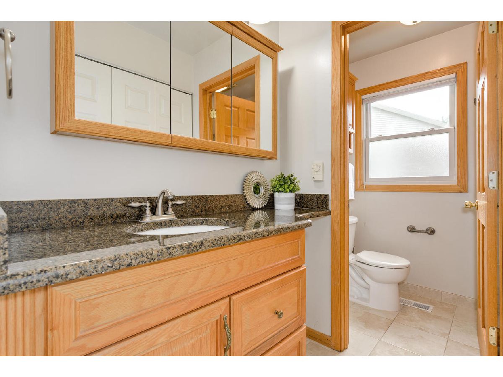
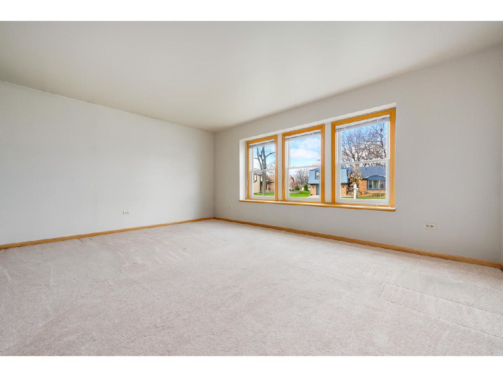
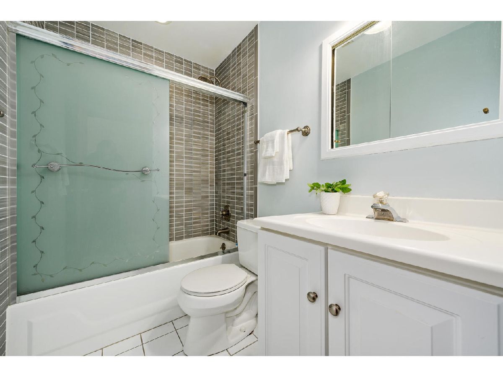
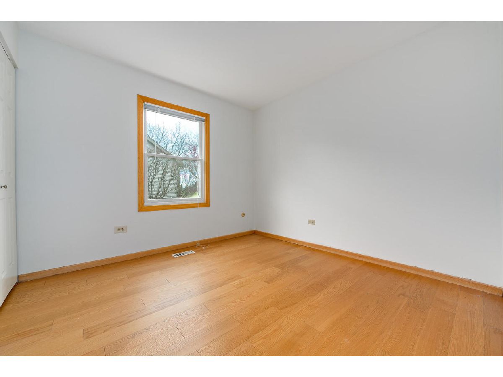
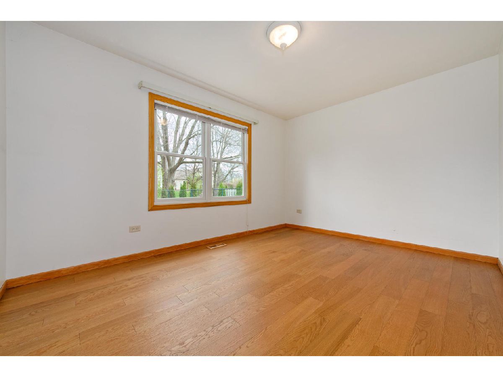
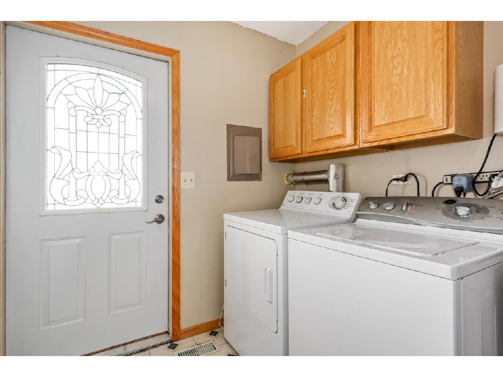
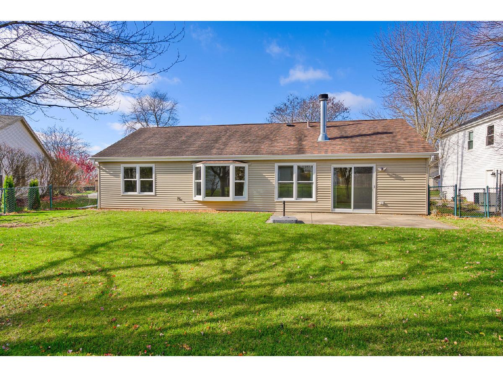
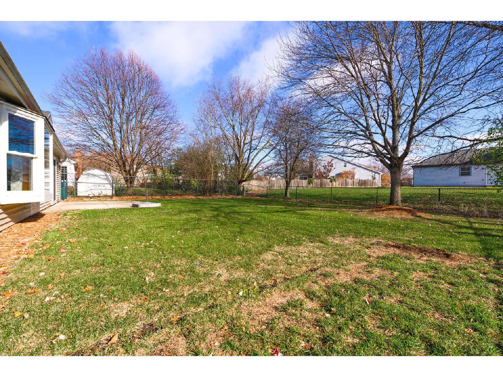
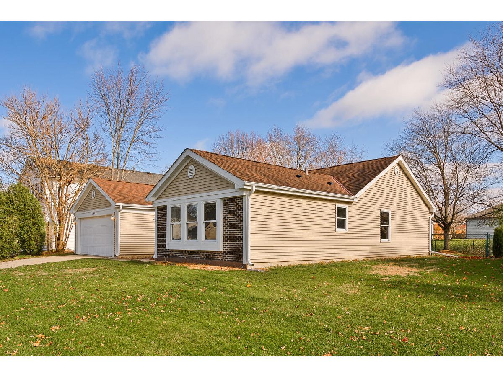
Room Specifics
Total Bedrooms: 3
Bedrooms Above Ground: 3
Bedrooms Below Ground: 0
Dimensions: —
Floor Type: Wood Laminate
Dimensions: —
Floor Type: Wood Laminate
Full Bathrooms: 2
Bathroom Amenities: —
Bathroom in Basement: 0
Rooms: Foyer
Basement Description: Slab
Other Specifics
| 2 | |
| Concrete Perimeter | |
| Concrete | |
| Patio, Storms/Screens | |
| Fenced Yard,Mature Trees | |
| 60 X 142 X 65 X 130 | |
| Full,Unfinished | |
| Full | |
| Hardwood Floors, Wood Laminate Floors, Heated Floors, First Floor Bedroom, First Floor Laundry, First Floor Full Bath, Open Floorplan | |
| Range, Microwave, Dishwasher, Refrigerator, Washer, Dryer | |
| Not in DB | |
| Park, Curbs, Sidewalks, Street Lights, Street Paved | |
| — | |
| — | |
| Double Sided, Wood Burning, Gas Starter |
Tax History
| Year | Property Taxes |
|---|---|
| 2021 | $8,005 |
Contact Agent
Nearby Similar Homes
Nearby Sold Comparables
Contact Agent
Listing Provided By
Berkshire Hathaway HomeServices Chicago


