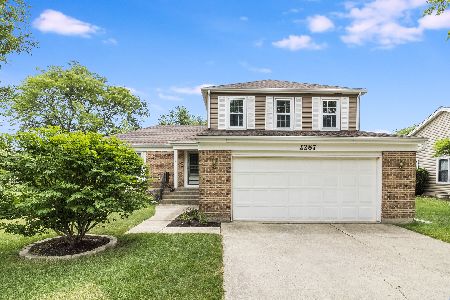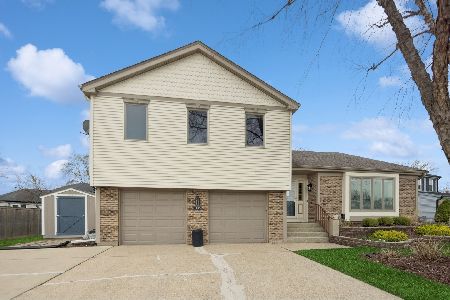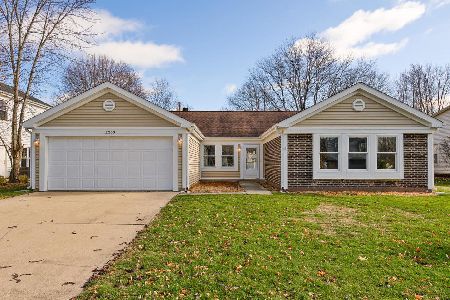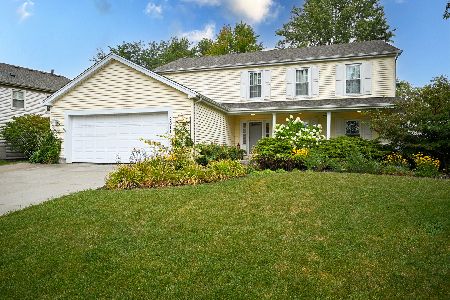1485 Jasper Drive, Wheaton, Illinois 60189
$430,000
|
Sold
|
|
| Status: | Closed |
| Sqft: | 2,981 |
| Cost/Sqft: | $151 |
| Beds: | 5 |
| Baths: | 4 |
| Year Built: | 1980 |
| Property Taxes: | $11,176 |
| Days On Market: | 3712 |
| Lot Size: | 0,32 |
Description
LARGEST MODEL IN SCOTTDALE SUBDIVISION WITH EVEN MORE SPACE ADDED ON TO MAKE THIS PERFECT FOR LARGE OR GROWING FAMILY. RARELY OFFERED 5 BEDROOM, 3 1/2 BATH HOME. THE KITCHEN HAS BEEN EXPANDED AND OFFERS EXTRA CABINET SPACE AND BRAND NEW HARDWOOD FLOORS. THE BEAUTIFUL EAT IN AREA FEATURES VAULTED CEILINGS AND SLIDING GLASS DOORS TO DECK OVERLOOKING INCREDIBLE, PRIVATE, PROFESSIONALLY LANDSCAPED LOT. THE FAMILY ROOM FEATURES BUILT IN SHELVES AND A BRICK WOOD BURNING FIREPLACE. THIS HOME ALSO HAS A SECOND LOWER LEVEL FAMILY ROOM AS WELL AS A FINISHED SUB BASEMENT. THE MASTER BEDROOM HAS BEEN EXTENDED WITH BEAUTIFUL HARDWOOD FLOORS, AND YOU WILL BE SURE TO ENJOY THE MARBLE STEAM SHOWER IN THE MASTER BATH. NEW CARPET AND FRESHLY PAINTED. LOCATED ON A CUL DE SAC, CLOSE TO PARKS, DANADA SQUARE SHOPPING AND INTERSTATE ACCESS. FEEDS INTO WHEATON PARK DISTRICT AND GLEN ELLYN SCHOOLS. OVER 4,000 SQUARE FEET OF FINISHED SPACE INCLUDING THE SUB BASEMENT!
Property Specifics
| Single Family | |
| — | |
| Quad Level | |
| 1980 | |
| Full | |
| GREENBRIAR WITH ADDITION | |
| No | |
| 0.32 |
| Du Page | |
| Scottdale | |
| 0 / Not Applicable | |
| None | |
| Lake Michigan | |
| Public Sewer | |
| 09093918 | |
| 0534113023 |
Nearby Schools
| NAME: | DISTRICT: | DISTANCE: | |
|---|---|---|---|
|
Grade School
Arbor View Elementary School |
89 | — | |
|
Middle School
Glen Crest Middle School |
89 | Not in DB | |
|
High School
Glenbard South High School |
87 | Not in DB | |
Property History
| DATE: | EVENT: | PRICE: | SOURCE: |
|---|---|---|---|
| 31 Mar, 2016 | Sold | $430,000 | MRED MLS |
| 31 Jan, 2016 | Under contract | $450,000 | MRED MLS |
| 30 Nov, 2015 | Listed for sale | $450,000 | MRED MLS |
Room Specifics
Total Bedrooms: 5
Bedrooms Above Ground: 5
Bedrooms Below Ground: 0
Dimensions: —
Floor Type: Carpet
Dimensions: —
Floor Type: Carpet
Dimensions: —
Floor Type: Carpet
Dimensions: —
Floor Type: —
Full Bathrooms: 4
Bathroom Amenities: Steam Shower
Bathroom in Basement: 0
Rooms: Bedroom 5,Eating Area,Game Room,Recreation Room
Basement Description: Finished,Sub-Basement
Other Specifics
| 2 | |
| Concrete Perimeter | |
| Concrete | |
| Deck | |
| Cul-De-Sac,Fenced Yard,Landscaped | |
| 14,158 | |
| Unfinished | |
| Full | |
| Vaulted/Cathedral Ceilings, Hardwood Floors, Second Floor Laundry | |
| Range, Microwave, Dishwasher, Refrigerator, Washer, Dryer, Disposal | |
| Not in DB | |
| Sidewalks, Street Lights, Street Paved | |
| — | |
| — | |
| Wood Burning |
Tax History
| Year | Property Taxes |
|---|---|
| 2016 | $11,176 |
Contact Agent
Nearby Similar Homes
Nearby Sold Comparables
Contact Agent
Listing Provided By
Berkshire Hathaway HomeServices KoenigRubloff








