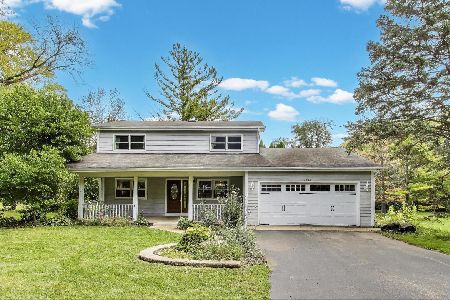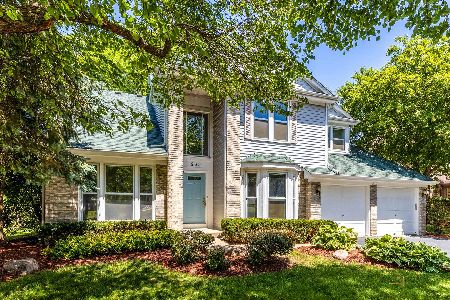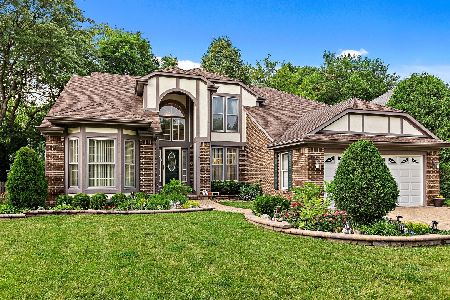229 Southfield Drive, Vernon Hills, Illinois 60061
$392,500
|
Sold
|
|
| Status: | Closed |
| Sqft: | 2,660 |
| Cost/Sqft: | $160 |
| Beds: | 4 |
| Baths: | 4 |
| Year Built: | 1991 |
| Property Taxes: | $12,219 |
| Days On Market: | 2389 |
| Lot Size: | 0,00 |
Description
Beautiful*Stunning,The Most Desirable "Oakledge" Model in Grosse Pointe Subdivision!Dramatic 2-Story Foyer, Step Down To Sunny Living Room With Vaulted Ceiling and Wall of Windows,Opens to Sunken Dining Room.Large Kitchen With Island,SS Appliances and Breakfast Room With Sliding Door to Huge Double Deck 34X17 Opens to Family Room With Fireplace and Dry Bar! Large Master Suite with Cathedral Ceiling,His and Her Walk-In Closets, Master Bathroom with Double Vanities,Separate Shower * Soaking Tub.3 More Bedrooms and 2 nd Full Bathroom!Beautifully Finished Basement with Recreation Rm, Game/Entertainment Rm, Full Bathroom with Shower and Sauna!First Floor Laundry/Mud Rm.Roof-2017,Siding -2019,Furnace,A/C,Humidifier,Water Heater-2012,Windows-2010.Stevenson High School.Close To Shopping,Schools,Restaurants,Metra! Great Solar Home!
Property Specifics
| Single Family | |
| — | |
| Colonial | |
| 1991 | |
| Full | |
| OAKLEDGE | |
| No | |
| — |
| Lake | |
| Grosse Pointe Village | |
| 0 / Not Applicable | |
| None | |
| Lake Michigan,Public | |
| Public Sewer | |
| 10394780 | |
| 15064020020000 |
Nearby Schools
| NAME: | DISTRICT: | DISTANCE: | |
|---|---|---|---|
|
Middle School
West Oak Middle School |
76 | Not in DB | |
|
High School
Adlai E Stevenson High School |
125 | Not in DB | |
Property History
| DATE: | EVENT: | PRICE: | SOURCE: |
|---|---|---|---|
| 10 Sep, 2019 | Sold | $392,500 | MRED MLS |
| 2 Aug, 2019 | Under contract | $424,900 | MRED MLS |
| — | Last price change | $429,900 | MRED MLS |
| 28 May, 2019 | Listed for sale | $437,900 | MRED MLS |
Room Specifics
Total Bedrooms: 4
Bedrooms Above Ground: 4
Bedrooms Below Ground: 0
Dimensions: —
Floor Type: Carpet
Dimensions: —
Floor Type: Carpet
Dimensions: —
Floor Type: Carpet
Full Bathrooms: 4
Bathroom Amenities: Separate Shower,Double Sink,Soaking Tub
Bathroom in Basement: 1
Rooms: Walk In Closet,Eating Area,Other Room,Recreation Room,Foyer,Family Room
Basement Description: Finished
Other Specifics
| 2 | |
| Concrete Perimeter | |
| Asphalt | |
| Deck, Storms/Screens | |
| — | |
| 110X89X107X51 | |
| Unfinished | |
| Full | |
| Vaulted/Cathedral Ceilings, Bar-Dry, Hardwood Floors, Wood Laminate Floors, First Floor Laundry, Walk-In Closet(s) | |
| Range, Microwave, Dishwasher, Refrigerator, Washer, Dryer, Disposal, Stainless Steel Appliance(s) | |
| Not in DB | |
| Tennis Courts, Sidewalks, Street Lights, Street Paved | |
| — | |
| — | |
| Attached Fireplace Doors/Screen, Gas Starter, Includes Accessories |
Tax History
| Year | Property Taxes |
|---|---|
| 2019 | $12,219 |
Contact Agent
Nearby Similar Homes
Nearby Sold Comparables
Contact Agent
Listing Provided By
Gold & Azen Realty










