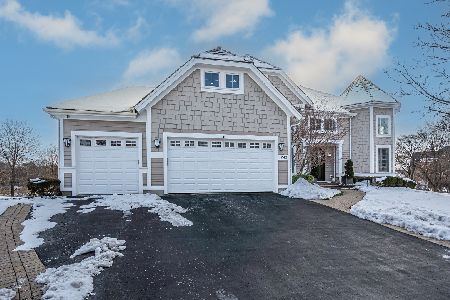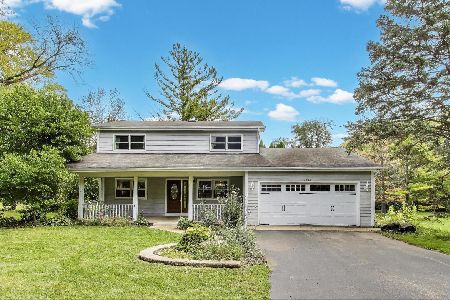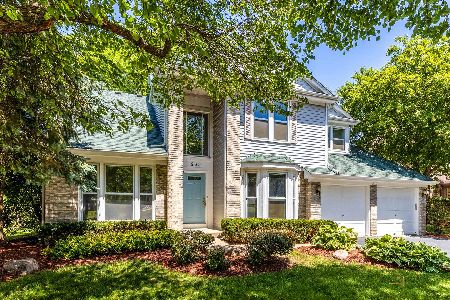240 Southfield Drive, Vernon Hills, Illinois 60061
$465,000
|
Sold
|
|
| Status: | Closed |
| Sqft: | 2,611 |
| Cost/Sqft: | $182 |
| Beds: | 4 |
| Baths: | 3 |
| Year Built: | 1990 |
| Property Taxes: | $13,444 |
| Days On Market: | 1606 |
| Lot Size: | 0,21 |
Description
The iconic Grosse Pointe Village in Vernon Hills presents a level of class, sophistication, and convenience rarely found in surrounding communities. From the parks and basketball courts to the pond and baseball diamonds that create an incredible lifestyle full of experiences. Pride of homeownership is without question upon arrival with a brick driveway and professionally landscaped grounds leading the way to a gorgeous 2-story foyer. The foyer unfolds to a remarkable open concept with a spacious living room that features hardwood floors, sprawling windows, and vaulted ceilings. On the opposing side of the foyer is an elegant dining room with plenty of space to entertain any size gathering. Just off the dining room is a gorgeous and refined eat-in kitchen with 42" cherry cabinets, granite, stainless steel appliances, and a center island overlooking the vaulted family room. The family room is complemented by a charming fireplace, hardwood floors, and access to the deck. The main floor continues to impress with an updated powder room, laundry room, and a 1st-floor master suite showcasing vaulted ceilings, skylights, exceptional closet space, and a spa-like master bathroom. The master bath is finished with double vanities, a separate shower, and a Jacuzzi tub. The second floor exudes the same level of excitement upon entering 3 spacious bedrooms and a full shared bathroom with single vanity and tub/shower combination. Fully finished lower level with bar, media area, office/5th bedroom if needed. 2-car attached garage!! Near shopping, entertainment, and restaurants! **New roof in July of 2021**
Property Specifics
| Single Family | |
| — | |
| Traditional | |
| 1990 | |
| Full | |
| — | |
| No | |
| 0.21 |
| Lake | |
| Grosse Pointe Village | |
| 0 / Not Applicable | |
| None | |
| Public | |
| Public Sewer | |
| 11163369 | |
| 15064010350000 |
Nearby Schools
| NAME: | DISTRICT: | DISTANCE: | |
|---|---|---|---|
|
Grade School
Diamond Lake Elementary School |
76 | — | |
|
Middle School
West Oak Middle School |
76 | Not in DB | |
|
High School
Adlai E Stevenson High School |
125 | Not in DB | |
Property History
| DATE: | EVENT: | PRICE: | SOURCE: |
|---|---|---|---|
| 16 Sep, 2021 | Sold | $465,000 | MRED MLS |
| 2 Aug, 2021 | Under contract | $475,000 | MRED MLS |
| 21 Jul, 2021 | Listed for sale | $475,000 | MRED MLS |
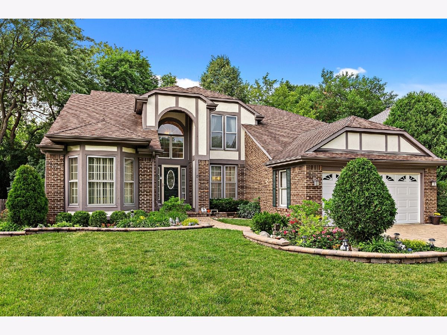
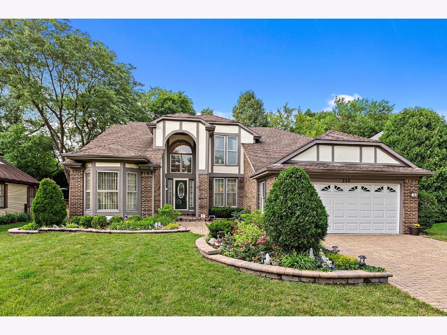
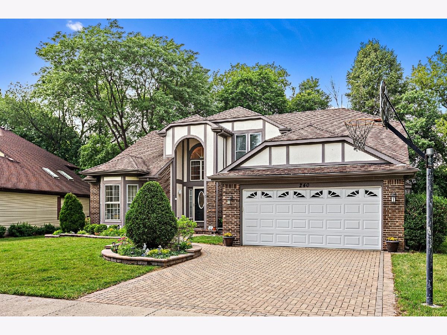
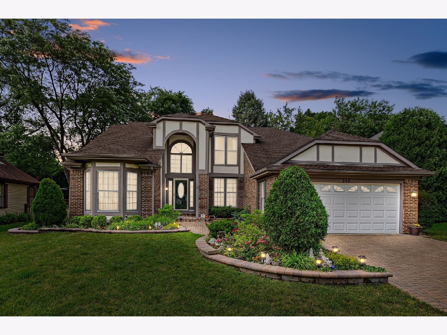
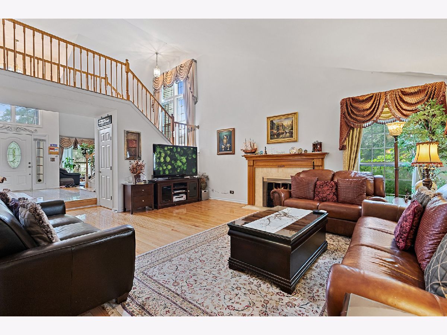
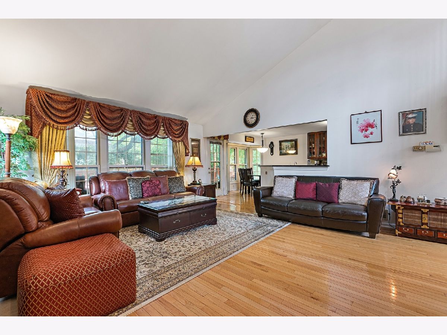
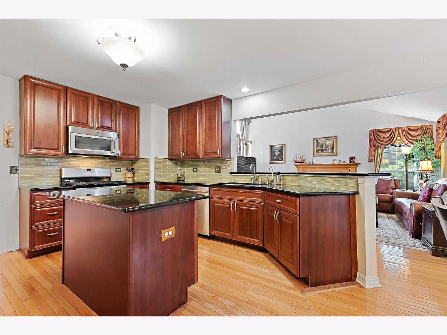
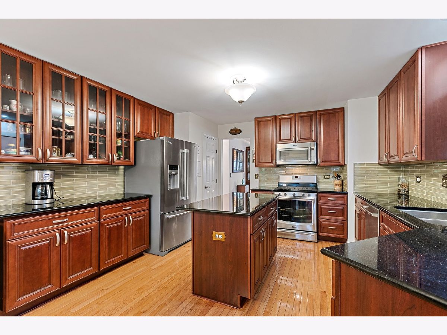
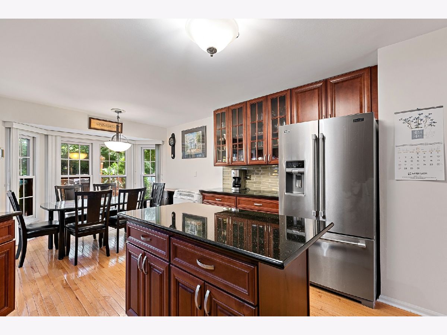
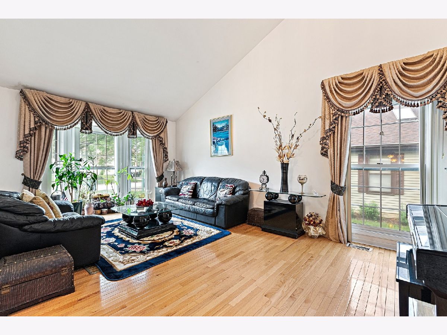
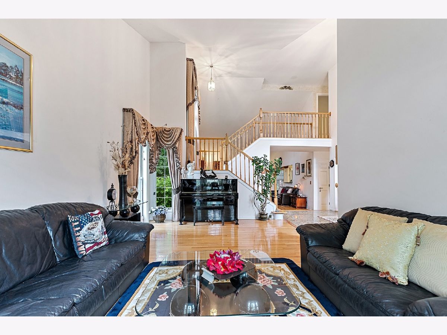
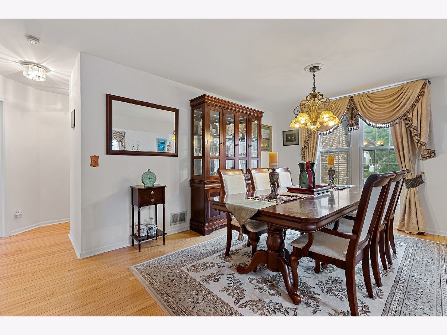
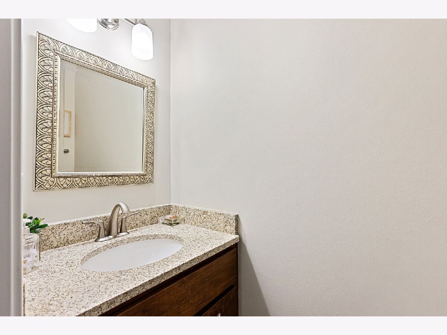
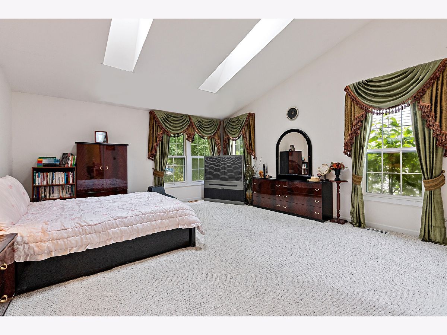
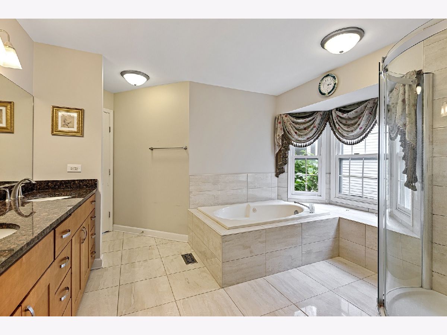
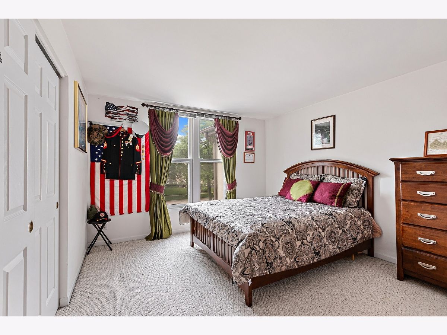
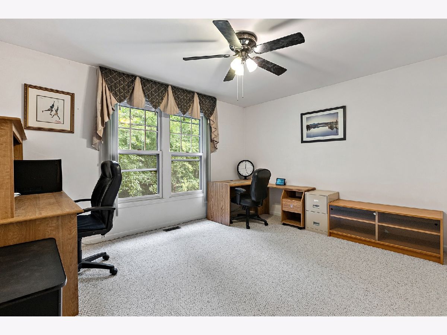
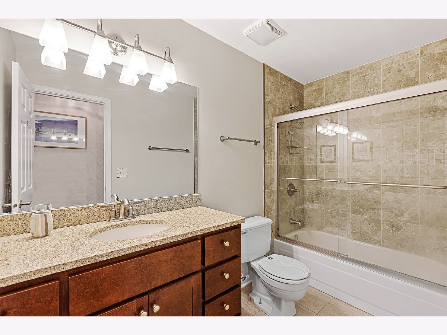
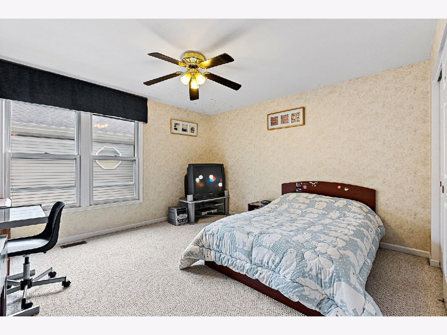
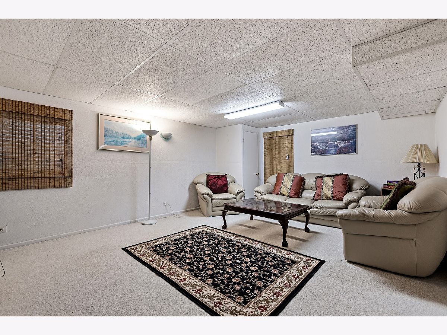
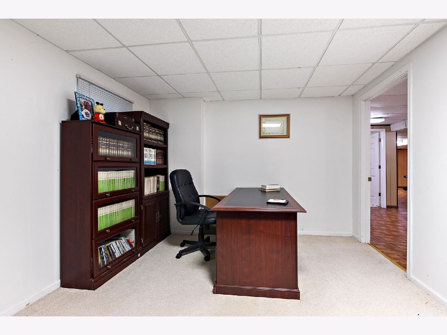
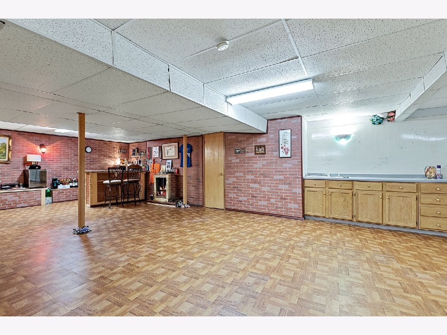
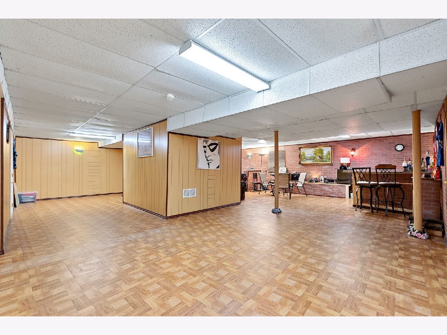
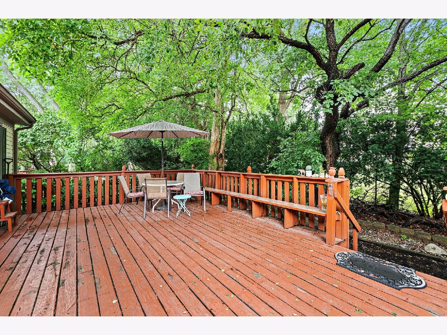
Room Specifics
Total Bedrooms: 5
Bedrooms Above Ground: 4
Bedrooms Below Ground: 1
Dimensions: —
Floor Type: Carpet
Dimensions: —
Floor Type: Carpet
Dimensions: —
Floor Type: Carpet
Dimensions: —
Floor Type: —
Full Bathrooms: 3
Bathroom Amenities: Whirlpool,Separate Shower,Double Sink,Soaking Tub
Bathroom in Basement: 0
Rooms: Bedroom 5,Breakfast Room,Recreation Room,Media Room,Foyer
Basement Description: Finished,Rec/Family Area,Storage Space
Other Specifics
| 2 | |
| Concrete Perimeter | |
| Brick | |
| Deck, Storms/Screens | |
| Landscaped,Wooded,Mature Trees,Sidewalks,Streetlights | |
| 63X120X80X115 | |
| — | |
| Full | |
| Vaulted/Cathedral Ceilings, Skylight(s), Hardwood Floors, First Floor Bedroom, In-Law Arrangement, First Floor Laundry, First Floor Full Bath, Built-in Features, Walk-In Closet(s), Ceiling - 10 Foot, Open Floorplan, Some Window Treatmnt, Granite Counters, Separate Din | |
| Range, Microwave, Dishwasher, Refrigerator, Stainless Steel Appliance(s) | |
| Not in DB | |
| Park, Tennis Court(s), Lake, Curbs, Sidewalks, Street Lights, Street Paved | |
| — | |
| — | |
| Attached Fireplace Doors/Screen |
Tax History
| Year | Property Taxes |
|---|---|
| 2021 | $13,444 |
Contact Agent
Nearby Similar Homes
Nearby Sold Comparables
Contact Agent
Listing Provided By
Coldwell Banker Realty


