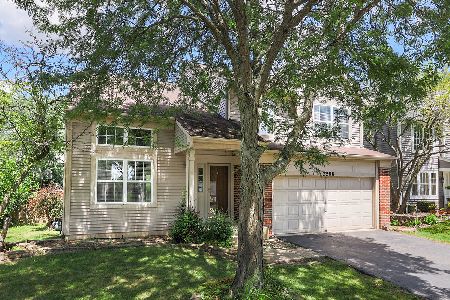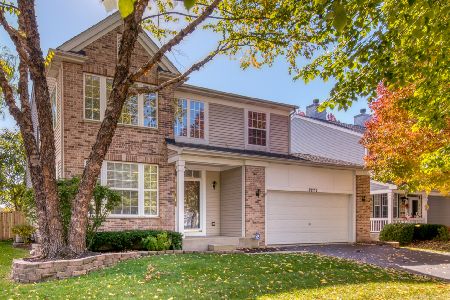2290 Halsted Lane, Aurora, Illinois 60503
$240,000
|
Sold
|
|
| Status: | Closed |
| Sqft: | 2,657 |
| Cost/Sqft: | $97 |
| Beds: | 4 |
| Baths: | 3 |
| Year Built: | 1998 |
| Property Taxes: | $9,610 |
| Days On Market: | 4252 |
| Lot Size: | 0,00 |
Description
CROWN JEWEL OF WHEATLANDS! DESIGNER FINISHES FROM TOP TO BOTTOM! 2 STORY LIVING ROOM. BEAUTIFUL BRAZILIAN HARDWOOD FLOORS ON MAIN LEVEL AND THE BASEMENT. LARGE KITCHEN. PROFESSIONALLY FINISHED BASEMENT WITH 7.1 SURROUND SOUND AND GREAT ENTERTAINING SPACE. FENCED IN BACK YARD. LARGE FAMILY ROOM ON THE MAIN LEVEL. HIGH END APPLIANCES. 4 LARGE SIZED BEDROOMS AND A MASTER WITH 2 WALK IN CLOSETS. READY FOR THE NEXT BUYER
Property Specifics
| Single Family | |
| — | |
| — | |
| 1998 | |
| Full | |
| — | |
| No | |
| — |
| Will | |
| — | |
| 226 / Annual | |
| Other | |
| Public | |
| Public Sewer | |
| 08633254 | |
| 0701061020200000 |
Nearby Schools
| NAME: | DISTRICT: | DISTANCE: | |
|---|---|---|---|
|
Grade School
The Wheatlands Elementary School |
308 | — | |
|
Middle School
Bednarcik Junior High School |
308 | Not in DB | |
|
High School
Oswego East High School |
308 | Not in DB | |
Property History
| DATE: | EVENT: | PRICE: | SOURCE: |
|---|---|---|---|
| 6 Oct, 2008 | Sold | $236,000 | MRED MLS |
| 18 Sep, 2008 | Under contract | $239,500 | MRED MLS |
| — | Last price change | $252,500 | MRED MLS |
| 25 Jun, 2008 | Listed for sale | $252,500 | MRED MLS |
| 2 Jul, 2014 | Sold | $240,000 | MRED MLS |
| 11 Jun, 2014 | Under contract | $259,000 | MRED MLS |
| 2 Jun, 2014 | Listed for sale | $259,000 | MRED MLS |
Room Specifics
Total Bedrooms: 4
Bedrooms Above Ground: 4
Bedrooms Below Ground: 0
Dimensions: —
Floor Type: Carpet
Dimensions: —
Floor Type: —
Dimensions: —
Floor Type: Carpet
Full Bathrooms: 3
Bathroom Amenities: Separate Shower
Bathroom in Basement: 0
Rooms: Breakfast Room,Media Room,Recreation Room,Storage
Basement Description: Finished
Other Specifics
| 2.5 | |
| — | |
| — | |
| — | |
| Fenced Yard | |
| 51X121 | |
| — | |
| Full | |
| Vaulted/Cathedral Ceilings, Hardwood Floors, First Floor Laundry | |
| Range, Microwave, Dishwasher, Refrigerator, High End Refrigerator, Washer, Dryer, Disposal | |
| Not in DB | |
| — | |
| — | |
| — | |
| — |
Tax History
| Year | Property Taxes |
|---|---|
| 2008 | $7,749 |
| 2014 | $9,610 |
Contact Agent
Nearby Similar Homes
Nearby Sold Comparables
Contact Agent
Listing Provided By
Property Economics Inc.











