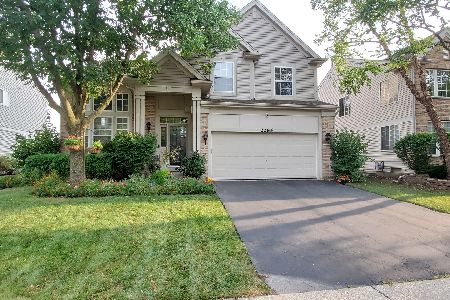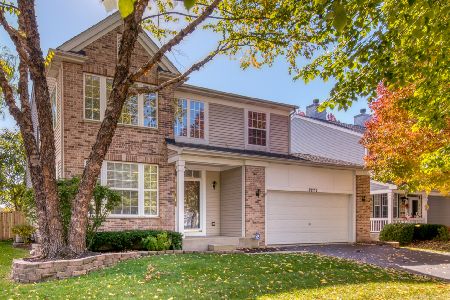2293 Halsted Lane, Aurora, Illinois 60503
$227,900
|
Sold
|
|
| Status: | Closed |
| Sqft: | 2,459 |
| Cost/Sqft: | $98 |
| Beds: | 4 |
| Baths: | 4 |
| Year Built: | 1999 |
| Property Taxes: | $8,184 |
| Days On Market: | 5394 |
| Lot Size: | 0,00 |
Description
Great location backing to park! Open floor plan. Finished basement with rec room, 5th bedroom & half bath. Large kitchen with island open to family room with fireplace / TV niche. Neutral decor. Newer carpeting. 2-Story living room. Formal dining room. Master bedroom with 2 walk-in closets, vaulted ceiling & luxury master bath with separate shower & soaking tub. 1st floor laundry. Pergola covered patio with awnings.
Property Specifics
| Single Family | |
| — | |
| Colonial | |
| 1999 | |
| Full | |
| AVALON | |
| No | |
| 0 |
| Will | |
| Wheatlands | |
| 202 / Annual | |
| Other | |
| Public | |
| Public Sewer, Sewer-Storm | |
| 07782810 | |
| 0701061030050000 |
Nearby Schools
| NAME: | DISTRICT: | DISTANCE: | |
|---|---|---|---|
|
Grade School
The Wheatlands Elementary School |
308 | — | |
|
Middle School
Bednarcik Junior High School |
308 | Not in DB | |
|
High School
Oswego East High School |
308 | Not in DB | |
Property History
| DATE: | EVENT: | PRICE: | SOURCE: |
|---|---|---|---|
| 23 Jun, 2011 | Sold | $227,900 | MRED MLS |
| 22 Apr, 2011 | Under contract | $239,900 | MRED MLS |
| 17 Apr, 2011 | Listed for sale | $239,900 | MRED MLS |
Room Specifics
Total Bedrooms: 5
Bedrooms Above Ground: 4
Bedrooms Below Ground: 1
Dimensions: —
Floor Type: Carpet
Dimensions: —
Floor Type: Carpet
Dimensions: —
Floor Type: Carpet
Dimensions: —
Floor Type: —
Full Bathrooms: 4
Bathroom Amenities: Separate Shower,Double Sink,Soaking Tub
Bathroom in Basement: 1
Rooms: Bedroom 5,Recreation Room
Basement Description: Finished
Other Specifics
| 2 | |
| Concrete Perimeter | |
| Asphalt | |
| Patio | |
| Fenced Yard,Park Adjacent,Rear of Lot | |
| 55X126X69X121 | |
| Unfinished | |
| Full | |
| Vaulted/Cathedral Ceilings, First Floor Laundry | |
| Range, Dishwasher, Refrigerator, Washer, Dryer, Disposal | |
| Not in DB | |
| Sidewalks, Street Lights, Street Paved | |
| — | |
| — | |
| Attached Fireplace Doors/Screen, Gas Log, Gas Starter, Heatilator |
Tax History
| Year | Property Taxes |
|---|---|
| 2011 | $8,184 |
Contact Agent
Nearby Similar Homes
Nearby Sold Comparables
Contact Agent
Listing Provided By
RE/MAX of Naperville











