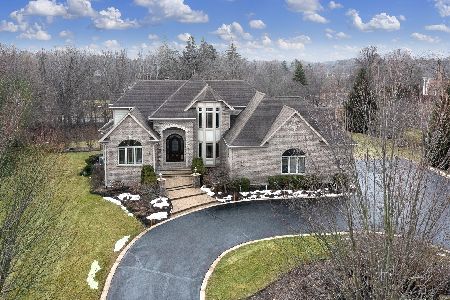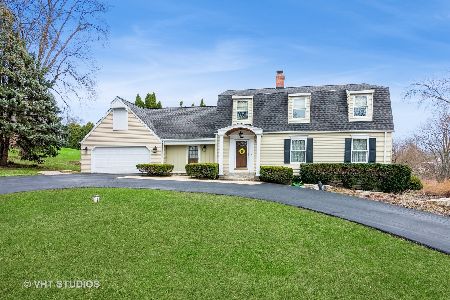2290 Sunset Drive, Inverness, Illinois 60067
$475,000
|
Sold
|
|
| Status: | Closed |
| Sqft: | 3,006 |
| Cost/Sqft: | $161 |
| Beds: | 4 |
| Baths: | 5 |
| Year Built: | 1977 |
| Property Taxes: | $12,698 |
| Days On Market: | 2097 |
| Lot Size: | 0,49 |
Description
Endless possibilities of indoor and outdoor living space on this beautiful 1/2 acre, professionally landscaped lot! Welcome to this 3,000 square foot home that will have you instantly impressed from the moment you arrive on the gorgeous brick paver front porch. There are 4 or 5 bedrooms depending on how you want to utilize the incredible layout. The owners used the large versatile room on the first floor as a family room/entertaining area. However, it can also be used as a fantastic 1st floor master bedroom or an awesome in-law suite. It has gorgeous hardwood flooring, a large walk in closet and a beautiful full bathroom. The main floor also has a living room, formal dining room (perfect for entertaining), laundry room and 1/2 bath. Plus, a large kitchen that boasts an eat-in area, granite countertops, island, stainless steel appliances, double oven, recessed lighting and flows effortlessly into the TV viewing room/family room. Make your way upstairs to the traditional master bedroom with plenty of natural light and an updated ensuite bathroom. The rest of the upstairs consists of 1 more full bathroom plus 3 other generously sized bedrooms (1 with a huge walk in closet with a built in wall safe). WOW! If that isn't enough, there is even more great space in the large finished basement! This lower level includes a huge rec room, office area, exercise space, workroom, heated crawl space with cement floor and 1/2 bath. The exterior of this home has cedar siding that was replaced in 2005 and repainted in 2017. You will love the spectacular yard with a gorgeous bluestone patio and walk way, built in grill, firepit, large shed, mature trees and garden area. Newer roof (2017), newer Furnace (2017), new water softener (2019). The landscaping is absolutely beautiful! 2 1/2 car garage! Award winning schools! This incredible home is a MUST-SEE!!!
Property Specifics
| Single Family | |
| — | |
| — | |
| 1977 | |
| Full | |
| — | |
| No | |
| 0.49 |
| Cook | |
| — | |
| — / Not Applicable | |
| None | |
| Private Well | |
| Septic-Private | |
| 10735721 | |
| 02173100070000 |
Nearby Schools
| NAME: | DISTRICT: | DISTANCE: | |
|---|---|---|---|
|
Grade School
Marion Jordan Elementary School |
15 | — | |
|
Middle School
Walter R Sundling Junior High Sc |
15 | Not in DB | |
|
High School
Wm Fremd High School |
211 | Not in DB | |
Property History
| DATE: | EVENT: | PRICE: | SOURCE: |
|---|---|---|---|
| 7 Aug, 2020 | Sold | $475,000 | MRED MLS |
| 6 Jun, 2020 | Under contract | $485,000 | MRED MLS |
| 4 Jun, 2020 | Listed for sale | $485,000 | MRED MLS |
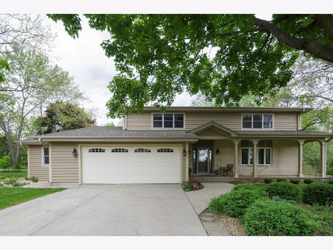
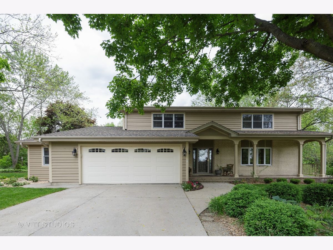
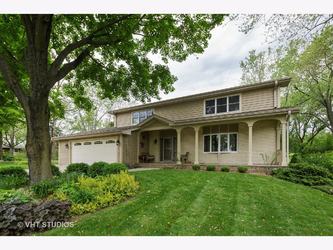
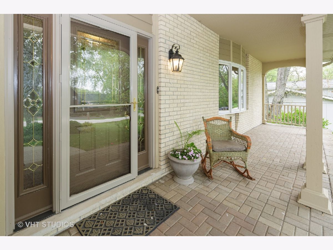
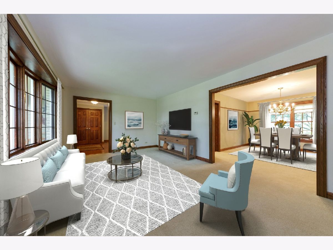
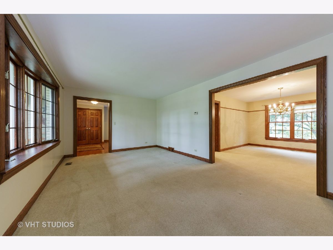
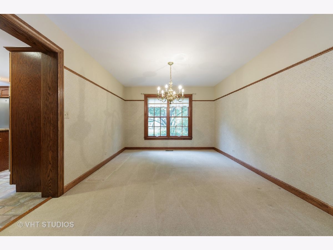
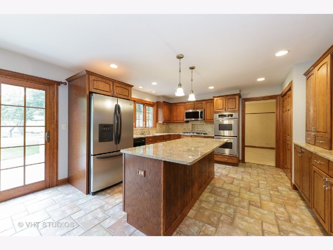
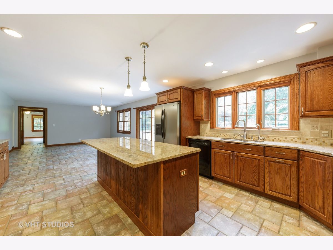
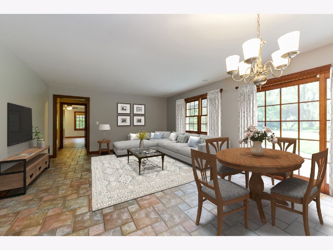
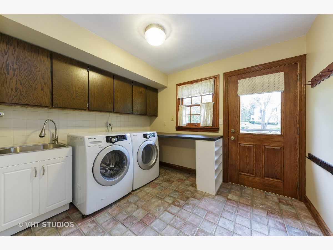
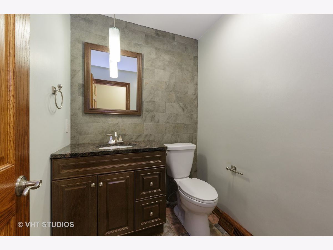
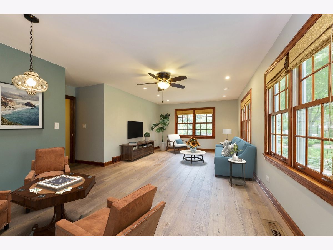
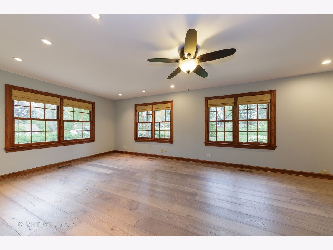
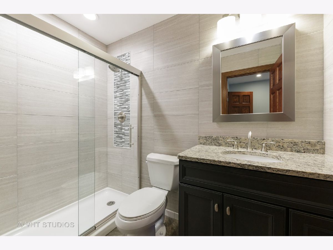
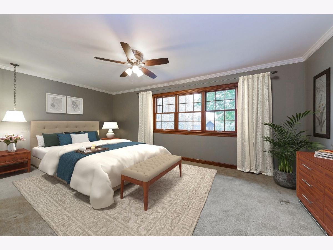
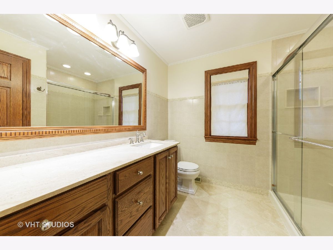
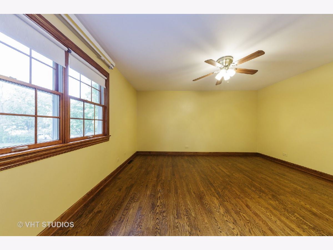
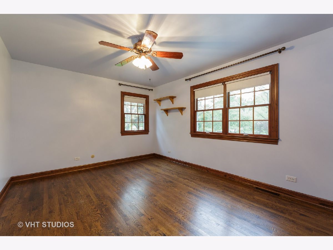
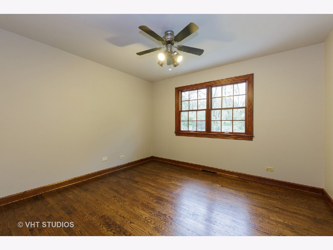
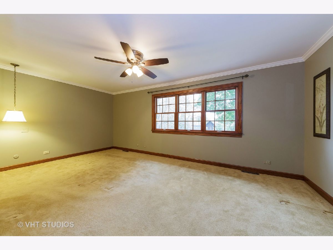
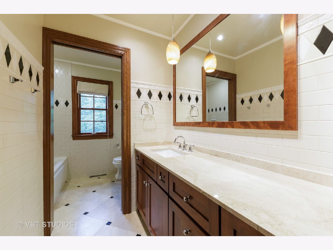
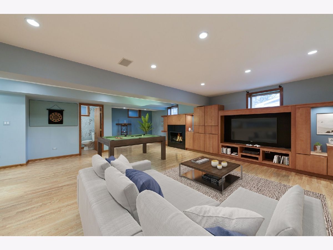
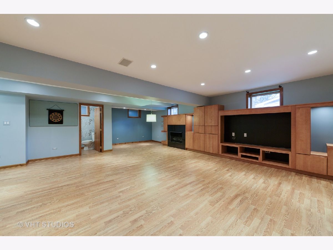
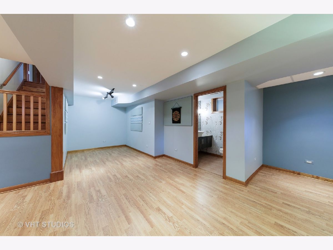
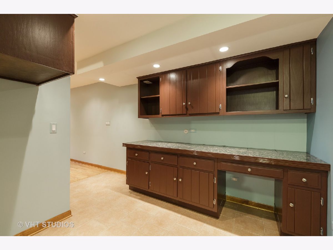
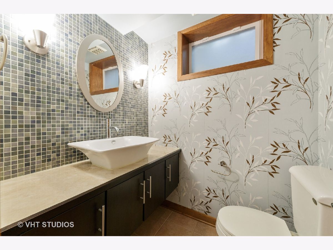
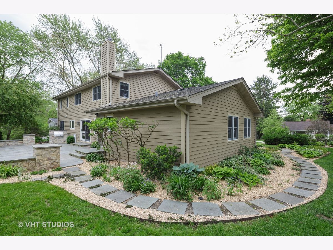
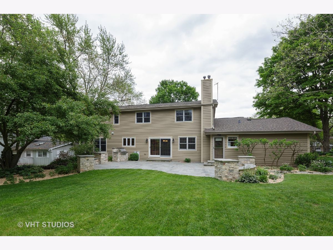
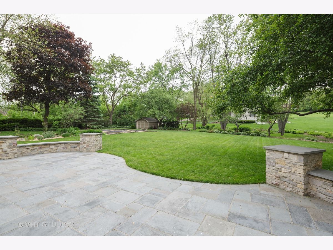
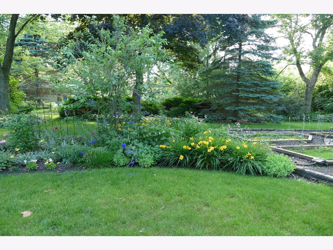
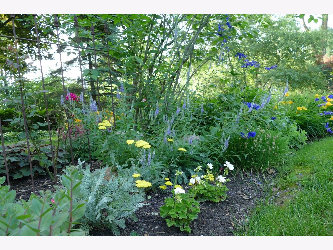
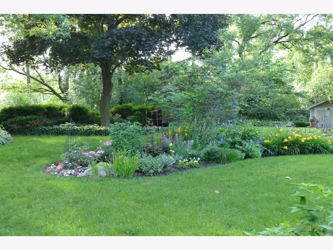
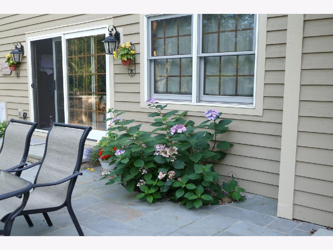
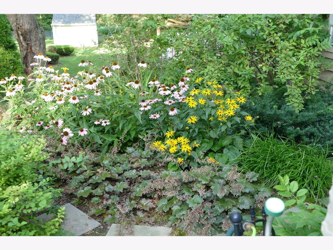
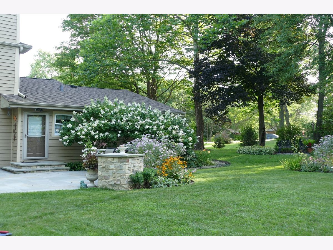
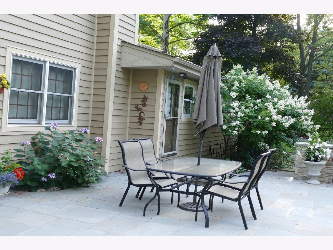
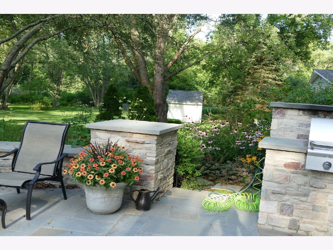
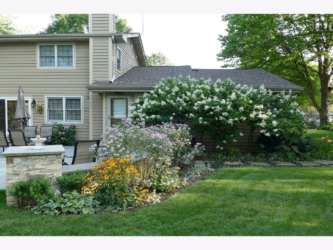
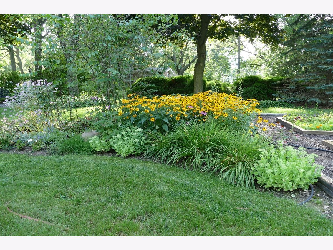
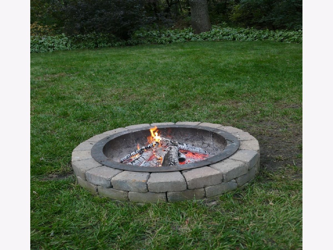
Room Specifics
Total Bedrooms: 4
Bedrooms Above Ground: 4
Bedrooms Below Ground: 0
Dimensions: —
Floor Type: Hardwood
Dimensions: —
Floor Type: Hardwood
Dimensions: —
Floor Type: Hardwood
Full Bathrooms: 5
Bathroom Amenities: Whirlpool,Separate Shower
Bathroom in Basement: 1
Rooms: Eating Area,Other Room,Recreation Room,Workshop,Exercise Room,Office
Basement Description: Finished
Other Specifics
| 2.5 | |
| Concrete Perimeter | |
| Concrete | |
| Patio, Porch, Storms/Screens, Outdoor Grill, Fire Pit | |
| Landscaped,Mature Trees | |
| 115X185X115X185 | |
| — | |
| Full | |
| Hardwood Floors, Wood Laminate Floors, First Floor Laundry, First Floor Full Bath, Built-in Features, Walk-In Closet(s) | |
| Double Oven, Microwave, Dishwasher, Refrigerator, Washer, Dryer, Stainless Steel Appliance(s), Cooktop, Water Softener Owned | |
| Not in DB | |
| Street Paved | |
| — | |
| — | |
| — |
Tax History
| Year | Property Taxes |
|---|---|
| 2020 | $12,698 |
Contact Agent
Nearby Similar Homes
Nearby Sold Comparables
Contact Agent
Listing Provided By
Berkshire Hathaway HomeServices Starck Real Estate

