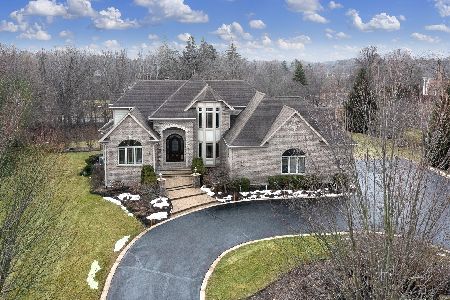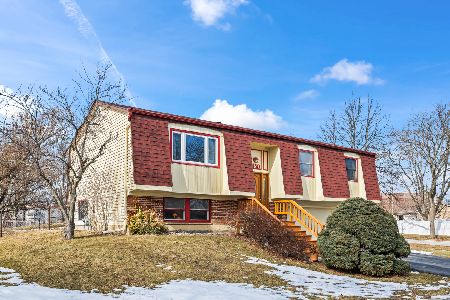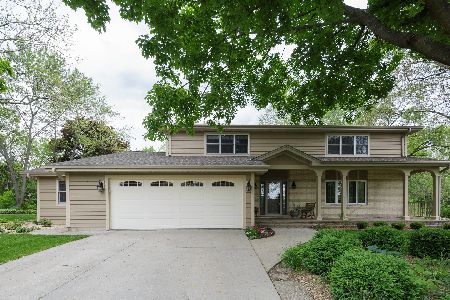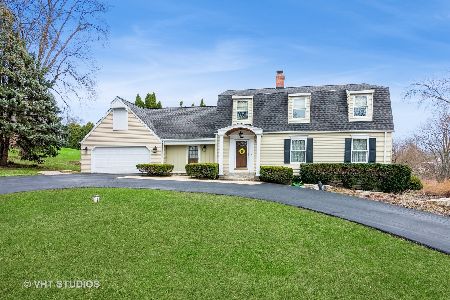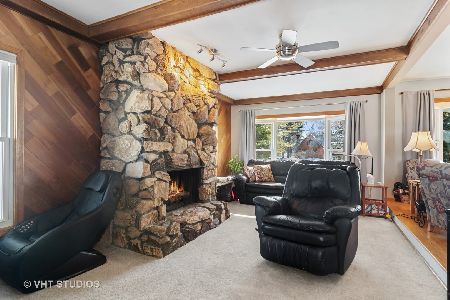300 Poteet Avenue, Inverness, Illinois 60010
$635,000
|
Sold
|
|
| Status: | Closed |
| Sqft: | 4,087 |
| Cost/Sqft: | $165 |
| Beds: | 4 |
| Baths: | 5 |
| Year Built: | 1987 |
| Property Taxes: | $16,335 |
| Days On Market: | 3492 |
| Lot Size: | 0,97 |
Description
This gorgeous Inverness home has been meticulously & lovingly remodeled inside & out. Nothing was overlooked & no expense spared when this 4 bedrm & 4 1/2 bath home was recently refreshed. The cherry kitchen has stainless steel appliances, an island, granite tops & beautiful oak flooring w/bright white trim & casing thru-out. 2 story foyer w/open floor concept, family room w/brick fireplace & built in shelving; Wine cellar, 3 car garage, 1st flr laundry, formal living/dining room. Massive sunroom, w/sliders & slate flooring w/beautiful views of the backyard, firepit, paver patio & Trex deck. A large master suite w/gorgeous bathroom & walk-in closets. All bedrooms are spacious & have warm neutral decor & beautiful ceiling fans w/light kits. All bathrooms have been done with rich cabs, new fixtures & granite-breathtaking finishes. A spacious finished basement w/separate office area & plenty of storage. A wonderful location tucked away w/easy access to train, shopping & entertainment.
Property Specifics
| Single Family | |
| — | |
| Colonial | |
| 1987 | |
| Full | |
| CUSTOM | |
| No | |
| 0.97 |
| Cook | |
| — | |
| 0 / Not Applicable | |
| None | |
| Private Well | |
| Septic-Private | |
| 09311175 | |
| 02173100520000 |
Nearby Schools
| NAME: | DISTRICT: | DISTANCE: | |
|---|---|---|---|
|
Grade School
Marion Jordan Elementary School |
15 | — | |
|
Middle School
Walter R Sundling Junior High Sc |
15 | Not in DB | |
|
High School
Wm Fremd High School |
211 | Not in DB | |
Property History
| DATE: | EVENT: | PRICE: | SOURCE: |
|---|---|---|---|
| 12 Sep, 2016 | Sold | $635,000 | MRED MLS |
| 17 Aug, 2016 | Under contract | $675,000 | MRED MLS |
| 9 Aug, 2016 | Listed for sale | $675,000 | MRED MLS |
Room Specifics
Total Bedrooms: 4
Bedrooms Above Ground: 4
Bedrooms Below Ground: 0
Dimensions: —
Floor Type: Carpet
Dimensions: —
Floor Type: Carpet
Dimensions: —
Floor Type: Carpet
Full Bathrooms: 5
Bathroom Amenities: Whirlpool,Separate Shower,Handicap Shower,Double Sink
Bathroom in Basement: 1
Rooms: Den,Eating Area,Office,Play Room,Recreation Room,Heated Sun Room
Basement Description: Finished
Other Specifics
| 3 | |
| Concrete Perimeter | |
| Asphalt | |
| Deck, Brick Paver Patio, Storms/Screens | |
| — | |
| 150X283 | |
| Unfinished | |
| Full | |
| Skylight(s), Hardwood Floors, First Floor Bedroom, First Floor Laundry | |
| Range, Microwave, Dishwasher, Refrigerator | |
| Not in DB | |
| — | |
| — | |
| — | |
| Wood Burning, Gas Starter |
Tax History
| Year | Property Taxes |
|---|---|
| 2016 | $16,335 |
Contact Agent
Nearby Similar Homes
Nearby Sold Comparables
Contact Agent
Listing Provided By
@properties

