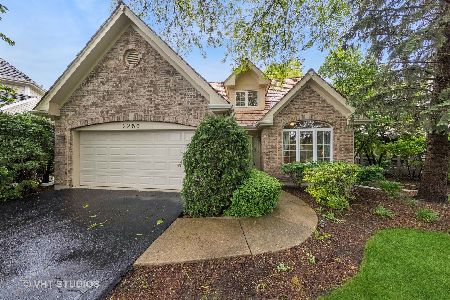2292 Brookside Court, Aurora, Illinois 60502
$456,250
|
Sold
|
|
| Status: | Closed |
| Sqft: | 2,367 |
| Cost/Sqft: | $190 |
| Beds: | 4 |
| Baths: | 4 |
| Year Built: | 1994 |
| Property Taxes: | $9,220 |
| Days On Market: | 1691 |
| Lot Size: | 0,21 |
Description
Uncompromising quality and Upscale Features enhance this CUSTOM BUILT Lakeside Beauty in STONEBRIDGE SUBDIVISION on LARGE PREMIUM LOT BACKING PEACEFUL BROOK* 2367 Square ft. stately home with Gleaming BRAZILIAN CHERRY FLOOR ON BOTH LEVELS, opens into 4 BEDROOMS (Above Grade) and 3.1 BATHROOMS* Vaulted Ceiling with SKYLIGHTS, Adjoining WET BAR with built in cabinetry and an Updated Fireplace adorns Gorgeous Family Room/Great Room* The Wall of windows in the GREAT ROOM blends indoor and outdoor spaces with a SERENE CREEK FLOWING in the yard and adding tons of natural light* On Trend open Kitchen Features GRANITE COUNTERS, TALL WHITE CABINETRY, BRAND NEW STAINLESS STEEL APPLIANCES (2020), BACK SPLASH, UPDATED LIGHT FIXTURES THROUHOUT* FORMAL DINING room with beautiful Creative Tiered CEILING* FIRST FLOOR REGAL MASTER SUITE with 2 TIER CAKE CEILING is its own retreat with Luxuriously remodeled SPA BATH (2020), spacious closet and FRENCH DOORS opening into SUN DRENCHED Screened Porch with maintenance free TREX FLOORING and A CEILING FAN * Open Floor Plan continues on the 2nd level with 3 additional bedrooms and an UPDATED HALLWAY BATH (2020)* FULL FINISHED Basement provides extra living space and Built in Entertainment Center, Additional BEDROOM with FULL BATHROOM and an EXERCISE ROOM* FRESH NEW PAINT in Today's Color palette(2020)* CREEK VIEWS Compliments beautiful backyard with Deck for perfect morning and evening retreat all summer long*BRAND NEW GARAGE DOOR (MAY 2021) , NEST THERMOSTAT* NEWER ROOF with HARDY BOARD Siding and gutters (2014)*HOME HAS SMART SECURITY SYSTEM (SUBSCRIPTION WILL BE REQUIRED)* Enjoy Maintenance free living and all the amenities that Stonebridge has to offer* No more shoveling or cutting grass* Close to Metra, I-88* Highly rated district 204 Schools*Metea Valley High school*Truly a very special place to call home, Must See!
Property Specifics
| Single Family | |
| — | |
| — | |
| 1994 | |
| Full | |
| — | |
| Yes | |
| 0.21 |
| Du Page | |
| Stonebridge | |
| 165 / Monthly | |
| Insurance,Security,Lawn Care,Snow Removal | |
| Lake Michigan,Public | |
| Public Sewer | |
| 11111359 | |
| 0707306029 |
Nearby Schools
| NAME: | DISTRICT: | DISTANCE: | |
|---|---|---|---|
|
Grade School
Brooks Elementary School |
204 | — | |
|
Middle School
Granger Middle School |
204 | Not in DB | |
|
High School
Metea Valley High School |
204 | Not in DB | |
Property History
| DATE: | EVENT: | PRICE: | SOURCE: |
|---|---|---|---|
| 30 Jul, 2021 | Sold | $456,250 | MRED MLS |
| 7 Jun, 2021 | Under contract | $449,000 | MRED MLS |
| 4 Jun, 2021 | Listed for sale | $449,000 | MRED MLS |
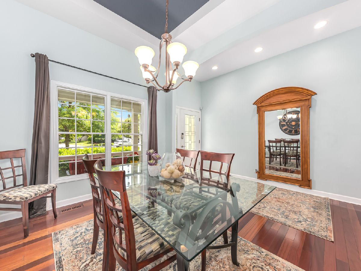
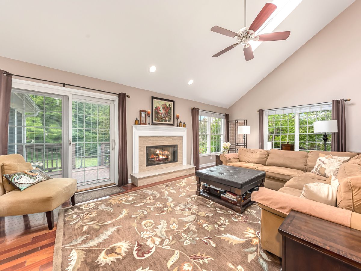
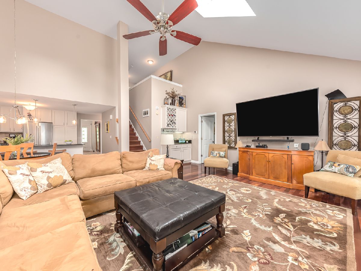
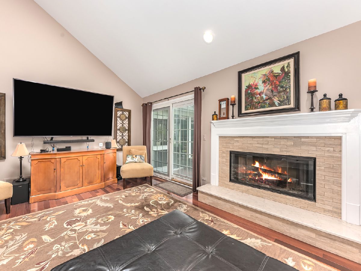
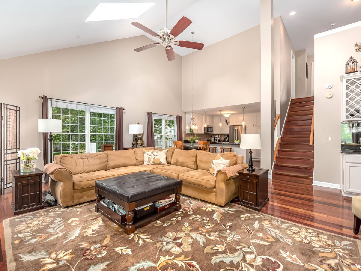
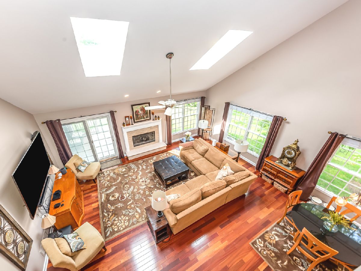
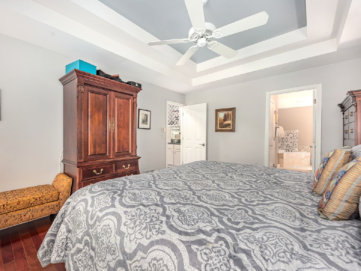
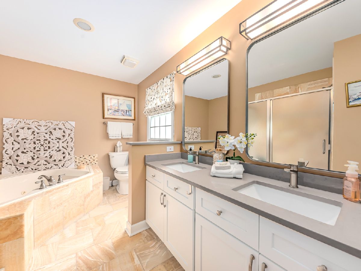
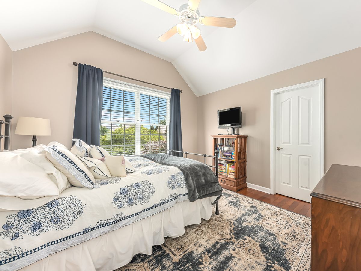
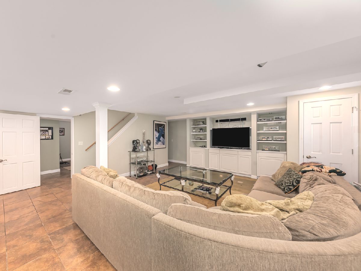
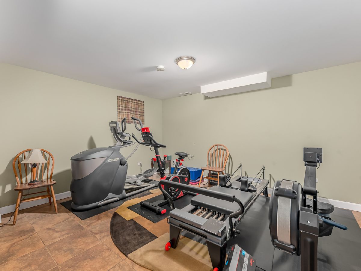
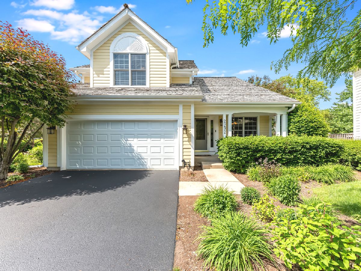
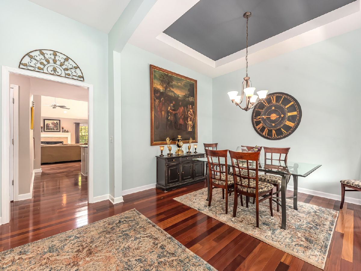
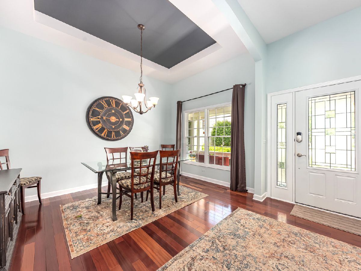
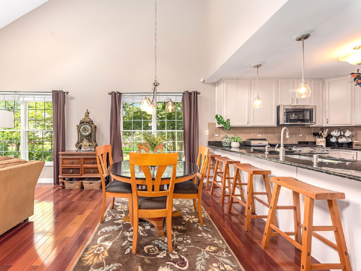
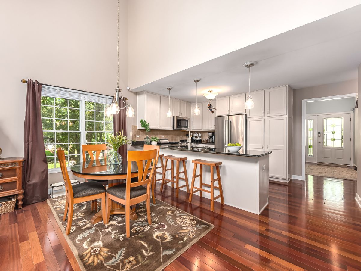
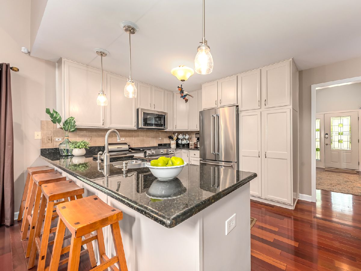
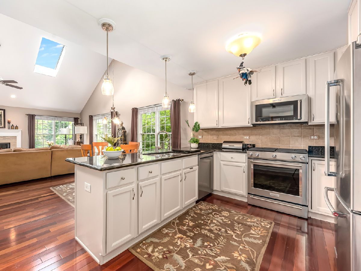
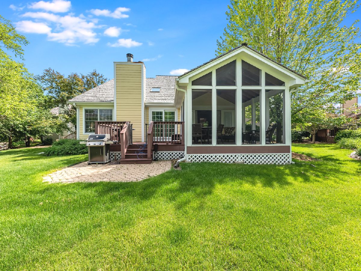
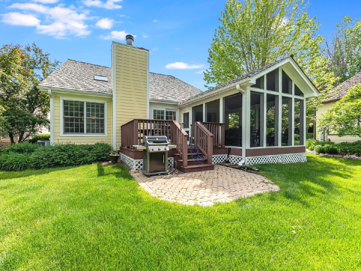
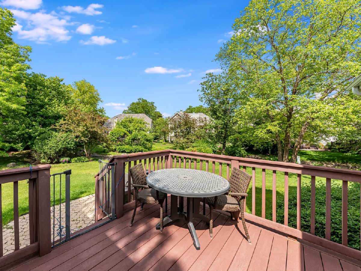
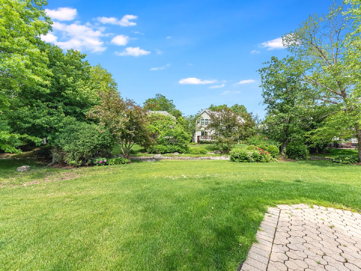
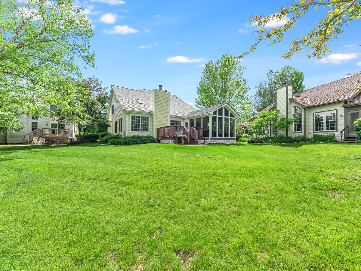
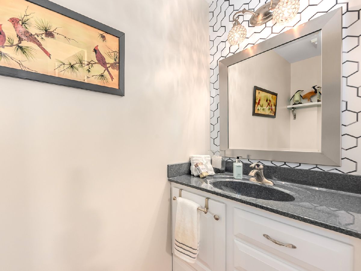
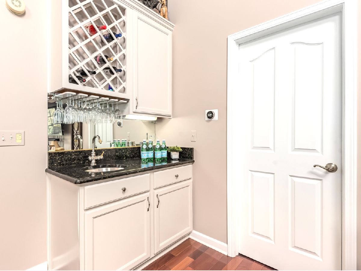
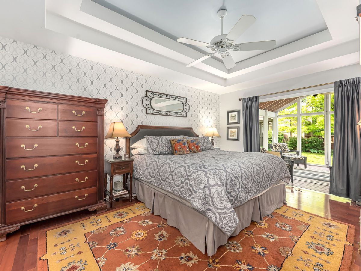
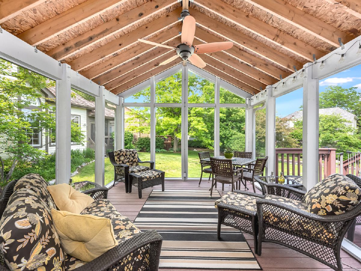
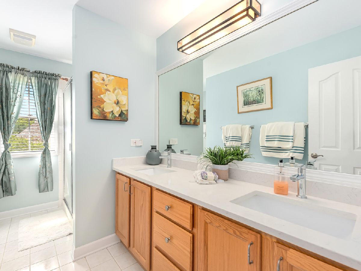
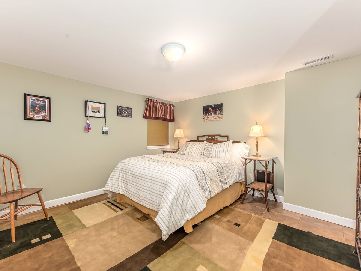
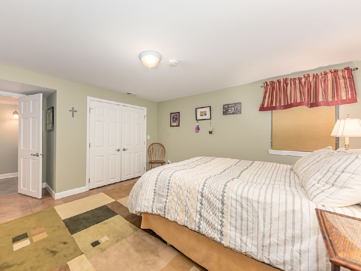
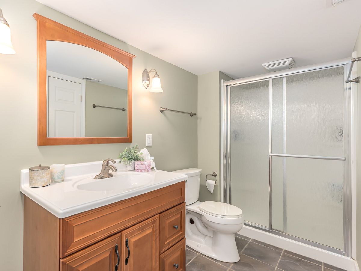
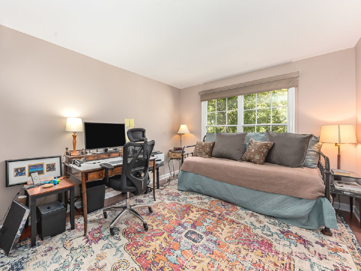
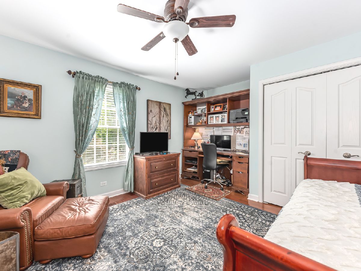
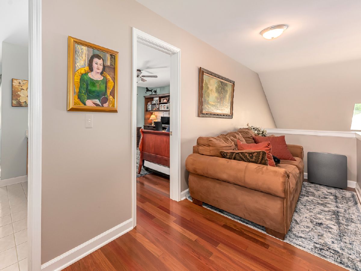
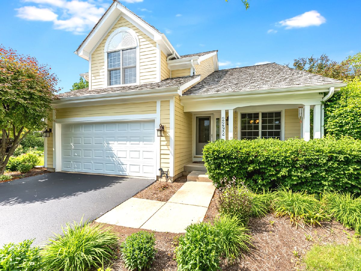
Room Specifics
Total Bedrooms: 5
Bedrooms Above Ground: 4
Bedrooms Below Ground: 1
Dimensions: —
Floor Type: Hardwood
Dimensions: —
Floor Type: Hardwood
Dimensions: —
Floor Type: Hardwood
Dimensions: —
Floor Type: —
Full Bathrooms: 4
Bathroom Amenities: Whirlpool,Separate Shower,Double Sink
Bathroom in Basement: 1
Rooms: Exercise Room,Enclosed Porch,Bedroom 5
Basement Description: Finished
Other Specifics
| 2 | |
| Concrete Perimeter | |
| Asphalt | |
| Deck, Porch, Porch Screened | |
| — | |
| 104X77X120X65X24 | |
| — | |
| Full | |
| Vaulted/Cathedral Ceilings, Skylight(s), Bar-Wet, Hardwood Floors, First Floor Bedroom, First Floor Laundry, First Floor Full Bath, Built-in Features, Walk-In Closet(s), Open Floorplan, Drapes/Blinds, Granite Counters, Separate Dining Room | |
| Range, Microwave, Dishwasher, Refrigerator, Washer, Dryer, Disposal, Stainless Steel Appliance(s) | |
| Not in DB | |
| Park, Lake, Curbs, Sidewalks, Street Lights | |
| — | |
| — | |
| Gas Log, Gas Starter |
Tax History
| Year | Property Taxes |
|---|---|
| 2021 | $9,220 |
Contact Agent
Nearby Similar Homes
Nearby Sold Comparables
Contact Agent
Listing Provided By
john greene, Realtor





