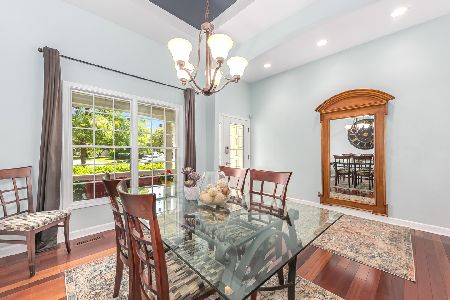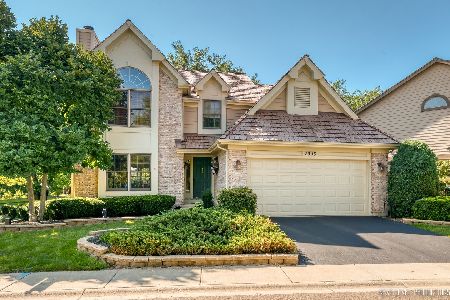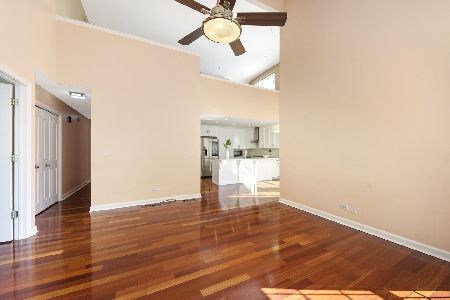2300 Brookside Court, Aurora, Illinois 60502
$323,000
|
Sold
|
|
| Status: | Closed |
| Sqft: | 1,895 |
| Cost/Sqft: | $177 |
| Beds: | 3 |
| Baths: | 3 |
| Year Built: | 1993 |
| Property Taxes: | $8,234 |
| Days On Market: | 2567 |
| Lot Size: | 0,15 |
Description
BRING THE OUTDOORS IN! You'll love this maintenance free Stonebridge beauty that's perfectly positioned on a brook. The tranquil views & soothing sounds of the waterfall will take your stress away. The wrap around porch, brick paver patio & wood deck are perfect spots for enjoying your morning coffee, reading a good book or hosting an elaborate party. The mature trees & professional landscaping are the icing on the cake! Come inside & you'll see that the interior is just as impressive. Such a wide open & versatile floor plan! 2-story FAM RM w/stacked windows gives the home great dimension. Nice updates & in PERFECT condition. Newer cedar shake roof, hardy board siding, gutters & downspouts 2014. All new stainless steel KIT appliances 2015. Newer H2O heater. Home warranty. FIN BSMT w/BR 4, rec area. Minutes to Rte 59 train, I-88 & award winning Dist 204 schools. Throw away the shovel & lawn mower so you can enjoy all this vibrant community has to offer. See it 1st & then call it HOME!
Property Specifics
| Single Family | |
| — | |
| — | |
| 1993 | |
| Full | |
| — | |
| No | |
| 0.15 |
| Du Page | |
| Stonebridge | |
| 165 / Monthly | |
| Insurance,Security,Lawn Care,Snow Removal | |
| Public | |
| Public Sewer | |
| 10169437 | |
| 0707306028 |
Nearby Schools
| NAME: | DISTRICT: | DISTANCE: | |
|---|---|---|---|
|
Grade School
Brooks Elementary School |
204 | — | |
|
Middle School
Granger Middle School |
204 | Not in DB | |
|
High School
Metea Valley High School |
204 | Not in DB | |
Property History
| DATE: | EVENT: | PRICE: | SOURCE: |
|---|---|---|---|
| 29 Mar, 2019 | Sold | $323,000 | MRED MLS |
| 2 Feb, 2019 | Under contract | $335,000 | MRED MLS |
| 10 Jan, 2019 | Listed for sale | $335,000 | MRED MLS |
Room Specifics
Total Bedrooms: 4
Bedrooms Above Ground: 3
Bedrooms Below Ground: 1
Dimensions: —
Floor Type: Carpet
Dimensions: —
Floor Type: Carpet
Dimensions: —
Floor Type: Carpet
Full Bathrooms: 3
Bathroom Amenities: Separate Shower,Double Sink
Bathroom in Basement: 0
Rooms: Eating Area,Recreation Room
Basement Description: Finished,Bathroom Rough-In
Other Specifics
| 2 | |
| Concrete Perimeter | |
| Asphalt | |
| Deck, Patio, Porch | |
| Landscaped,Water View | |
| 6405 SF | |
| — | |
| Full | |
| Vaulted/Cathedral Ceilings, Skylight(s), Hardwood Floors, First Floor Laundry | |
| Range, Microwave, Dishwasher, Refrigerator, Washer, Dryer, Disposal, Stainless Steel Appliance(s) | |
| Not in DB | |
| Sidewalks | |
| — | |
| — | |
| Gas Log |
Tax History
| Year | Property Taxes |
|---|---|
| 2019 | $8,234 |
Contact Agent
Nearby Similar Homes
Nearby Sold Comparables
Contact Agent
Listing Provided By
Baird & Warner









