2294 Bellingham Lane, Aurora, Illinois 60504
$390,000
|
Sold
|
|
| Status: | Closed |
| Sqft: | 3,645 |
| Cost/Sqft: | $112 |
| Beds: | 4 |
| Baths: | 3 |
| Year Built: | 2002 |
| Property Taxes: | $10,568 |
| Days On Market: | 1951 |
| Lot Size: | 0,19 |
Description
This one is the bomb! Drop dead gorgeous OPEN FLOOR PLAN home , offers the rare opportunity to have a true open concept in a completely renovated from top to bottom, end to end. Brand new roof and gutters July 2020. NEW KITCHEN WITH ALL UPDATED APPLIANCES , 10FT ISLAND , cabinets, counter tops soft close and pull out drawers. New flooring on the ENTIRE main level. All bathrooms gutted and fully remodeled with custom tile, flooring , fixtures and vanities. Main level office can be converted to a 5th bedroom as it does have a full closet. The 2nd floor has FOUR bedrooms and a huge loft area. Main en-suite with an elegantly finished private Bathroom. A few of the fabulous details include a luxury white trim package including crown molding & high baseboards, panel solid-core doors, gorgeous fireplace. Lots of hardwood floors on the main level provides minimal floor maintenance. If you like to entertain you will appreciate the very open 1st floor layout extending from the Living Room to the Dining Room to the Kitchen. Spread out the party buffet on the seemingly never-ending granite Kitchen island. No one will miss out on the fun hanging out on this light & bright main level! And you can extend the fun out to newer patios. With all the updated finishes, fixtures and current wall colors you can literally just unpack your bags & start living the lifestyle you have been waiting for. Stockpile your outdoor toys in the 3 car or in the extensive storage space in the basement (yes, there is a nicely partially finished Rec Room as well). Attention commuters, this home is just a skip & easy access to the Metra Station.
Property Specifics
| Single Family | |
| — | |
| — | |
| 2002 | |
| Full | |
| — | |
| No | |
| 0.19 |
| Will | |
| Wheatlands | |
| 332 / Annual | |
| None | |
| Public | |
| Public Sewer | |
| 10862714 | |
| 0701063040160000 |
Nearby Schools
| NAME: | DISTRICT: | DISTANCE: | |
|---|---|---|---|
|
Grade School
The Wheatlands Elementary School |
308 | — | |
|
Middle School
Bednarcik Junior High School |
308 | Not in DB | |
|
High School
Oswego High School |
308 | Not in DB | |
Property History
| DATE: | EVENT: | PRICE: | SOURCE: |
|---|---|---|---|
| 21 May, 2018 | Sold | $317,000 | MRED MLS |
| 24 Apr, 2018 | Under contract | $325,000 | MRED MLS |
| 13 Apr, 2018 | Listed for sale | $325,000 | MRED MLS |
| 19 Feb, 2021 | Sold | $390,000 | MRED MLS |
| 9 Nov, 2020 | Under contract | $410,000 | MRED MLS |
| — | Last price change | $425,000 | MRED MLS |
| 18 Sep, 2020 | Listed for sale | $425,000 | MRED MLS |
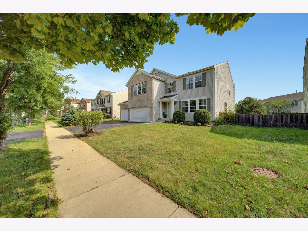
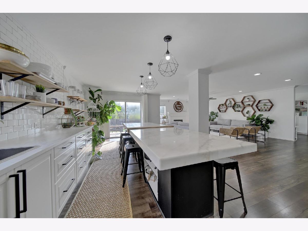
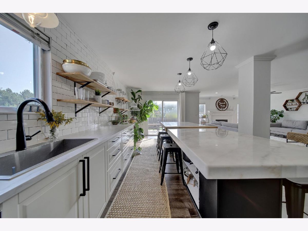
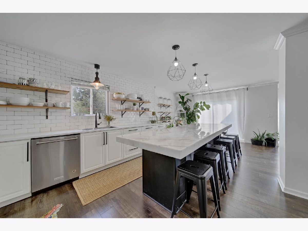
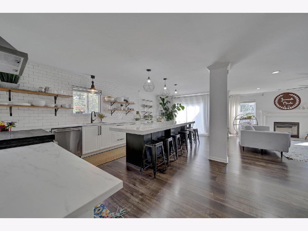
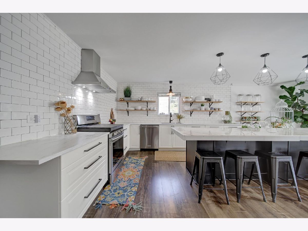
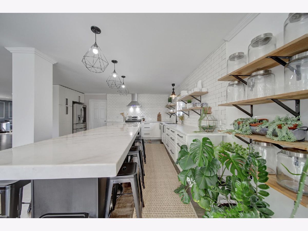
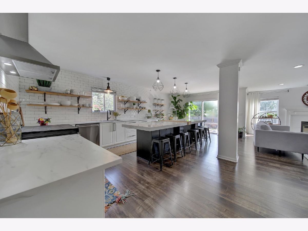
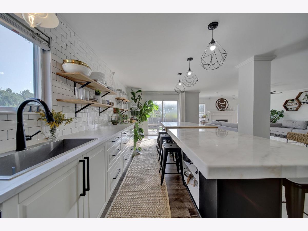
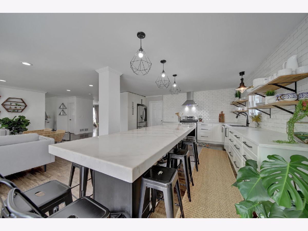
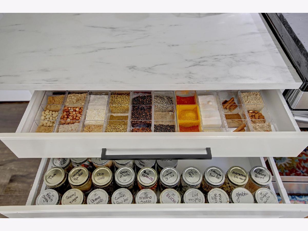
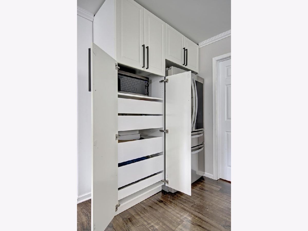
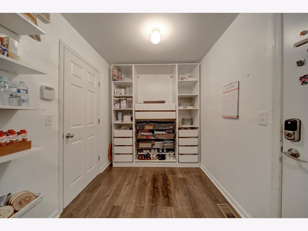
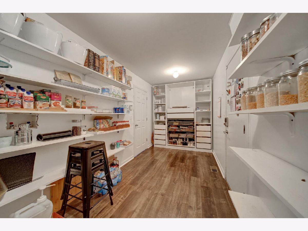
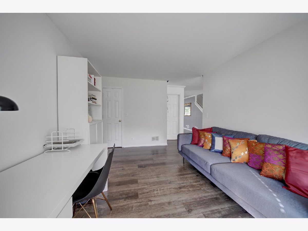
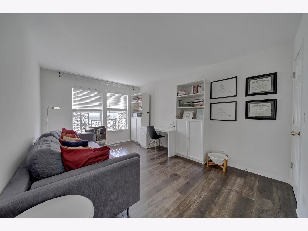
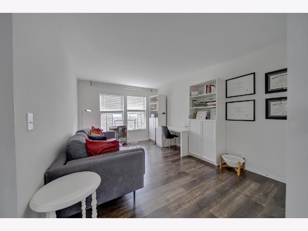
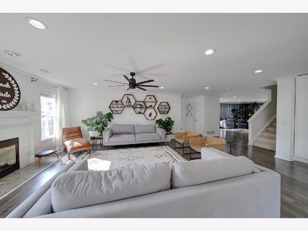
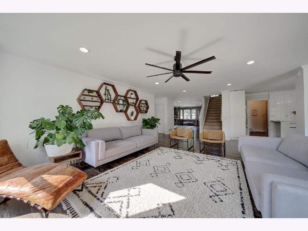
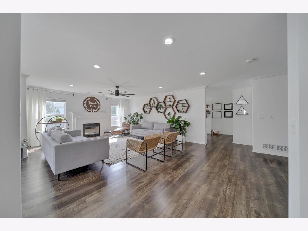
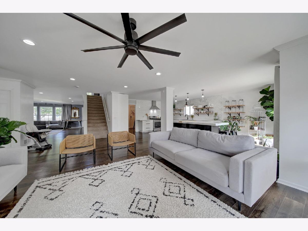
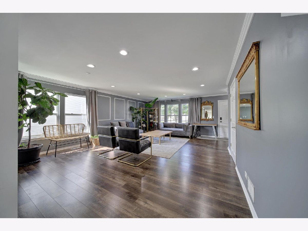
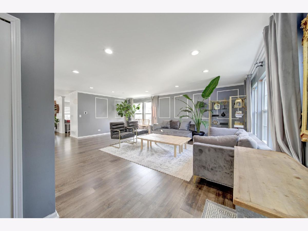
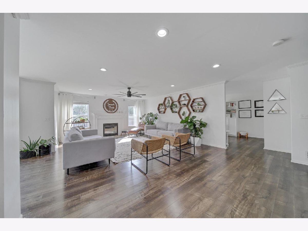
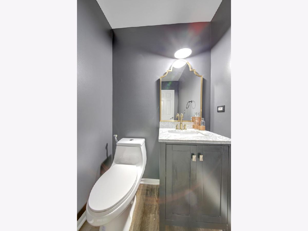
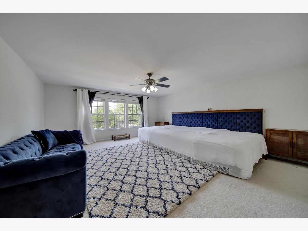
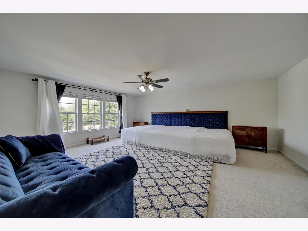
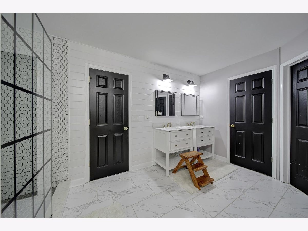
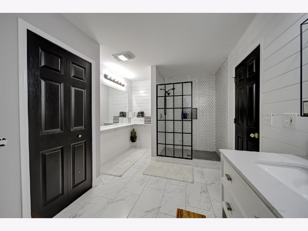
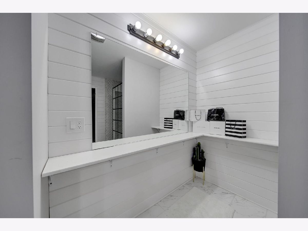
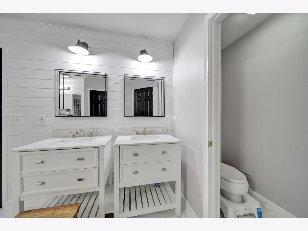
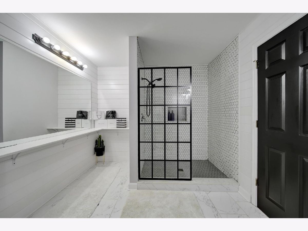
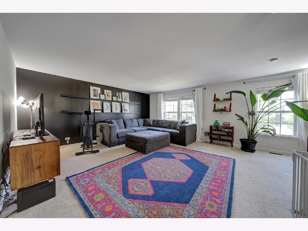
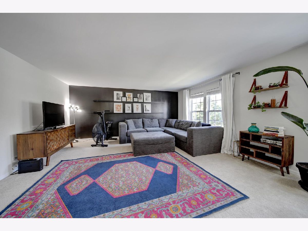
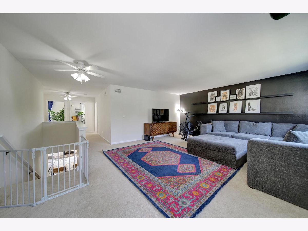
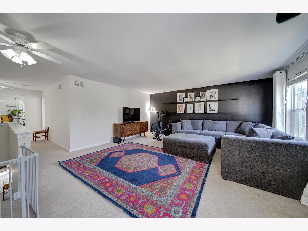
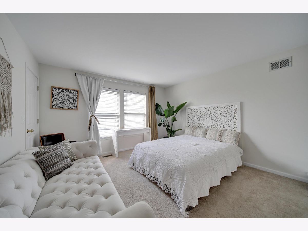
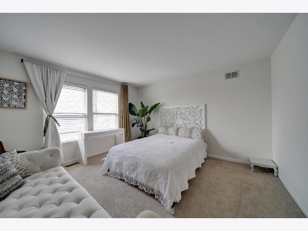
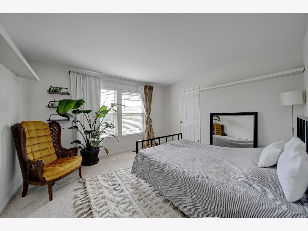
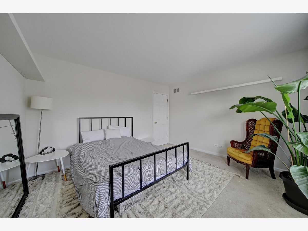
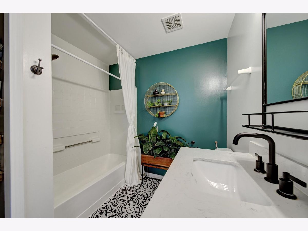
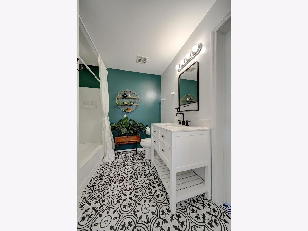
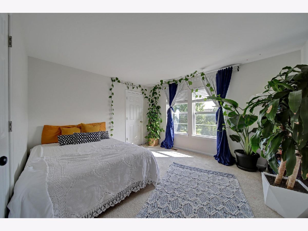
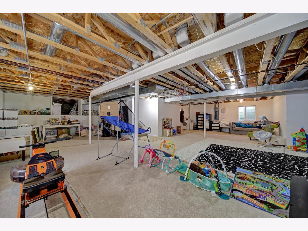
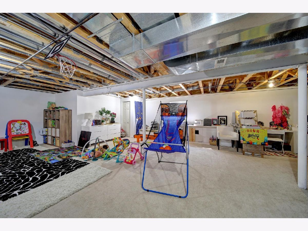
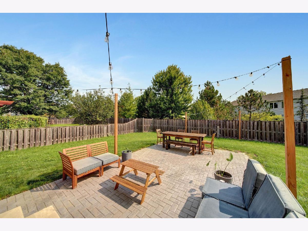
Room Specifics
Total Bedrooms: 4
Bedrooms Above Ground: 4
Bedrooms Below Ground: 0
Dimensions: —
Floor Type: Carpet
Dimensions: —
Floor Type: Carpet
Dimensions: —
Floor Type: Carpet
Full Bathrooms: 3
Bathroom Amenities: Separate Shower
Bathroom in Basement: 0
Rooms: Loft,Den,Pantry
Basement Description: Finished,Partially Finished
Other Specifics
| 3 | |
| Concrete Perimeter | |
| Asphalt | |
| Patio | |
| Fenced Yard | |
| 70X121 | |
| — | |
| Full | |
| Wood Laminate Floors | |
| Range, Dishwasher, Refrigerator, Washer, Dryer, Disposal | |
| Not in DB | |
| Park, Curbs, Sidewalks, Street Lights, Street Paved | |
| — | |
| — | |
| — |
Tax History
| Year | Property Taxes |
|---|---|
| 2018 | $11,564 |
| 2021 | $10,568 |
Contact Agent
Nearby Similar Homes
Nearby Sold Comparables
Contact Agent
Listing Provided By
RE/MAX Professionals










