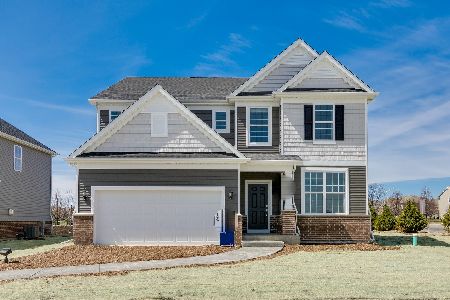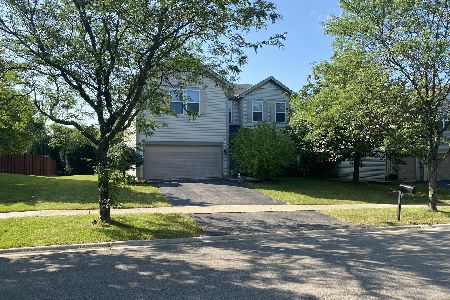2304 Bellingham Lane, Aurora, Illinois 60503
$352,000
|
Sold
|
|
| Status: | Closed |
| Sqft: | 3,083 |
| Cost/Sqft: | $114 |
| Beds: | 4 |
| Baths: | 3 |
| Year Built: | 2002 |
| Property Taxes: | $11,983 |
| Days On Market: | 1838 |
| Lot Size: | 0,00 |
Description
Welcome to this popular community of The Wheatlands in Aurora featuring Oswego District 308 Schools. This beautiful home enjoys an Open Floor Plan with NEW Flooring, NEW Carpet, NEW Hardware/Fixtures/Lighting, SS Appliances (NEW Dishwasher), Large Loft, Large Laundry and Mudroom, Generous size Bedrooms each with Walk in Closets, Full Basement for your finishing touches and a large concrete patio in your spacious backyard. Driveway receiving a fresh sealcoating. NEW QUARTZ Counters on order!! Parks, Paths, Schools, Ponds, Shops...all nearby!
Property Specifics
| Single Family | |
| — | |
| Traditional | |
| 2002 | |
| Full | |
| 3083C | |
| No | |
| — |
| Will | |
| Wheatlands | |
| 173 / Annual | |
| Insurance | |
| Public | |
| Sewer-Storm | |
| 10902100 | |
| 0701063040170000 |
Nearby Schools
| NAME: | DISTRICT: | DISTANCE: | |
|---|---|---|---|
|
Grade School
The Wheatlands Elementary School |
308 | — | |
|
Middle School
Bednarcik Junior High School |
308 | Not in DB | |
|
High School
Oswego East High School |
308 | Not in DB | |
Property History
| DATE: | EVENT: | PRICE: | SOURCE: |
|---|---|---|---|
| 20 Nov, 2020 | Sold | $352,000 | MRED MLS |
| 26 Oct, 2020 | Under contract | $350,000 | MRED MLS |
| 16 Oct, 2020 | Listed for sale | $350,000 | MRED MLS |
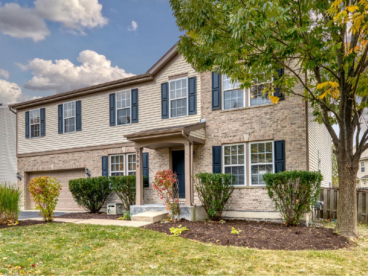
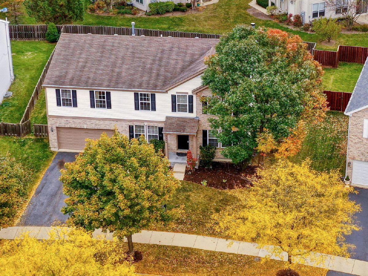
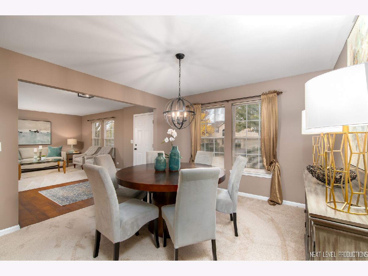
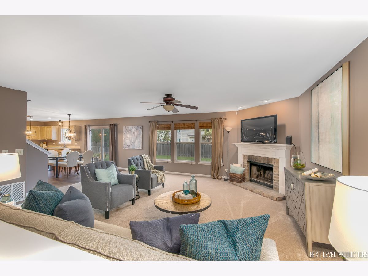
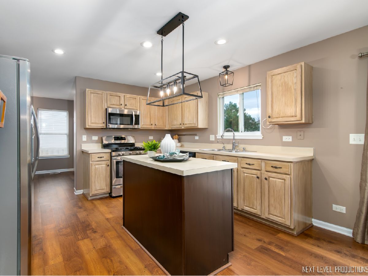
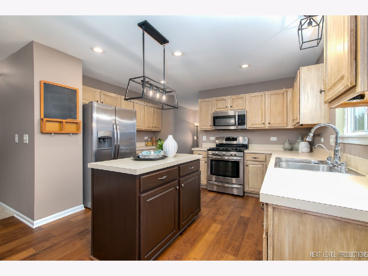
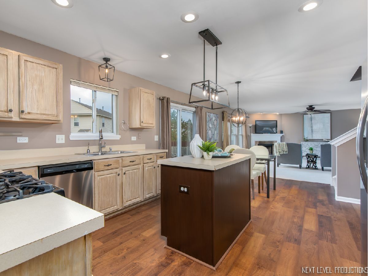
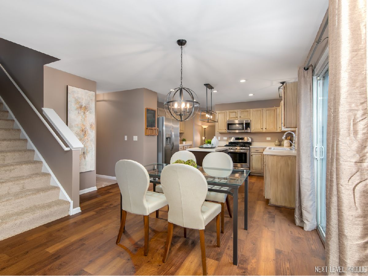
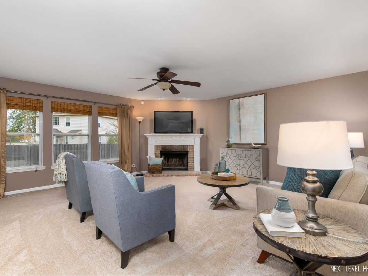
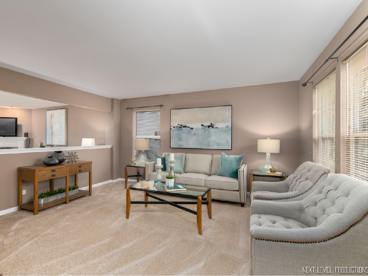
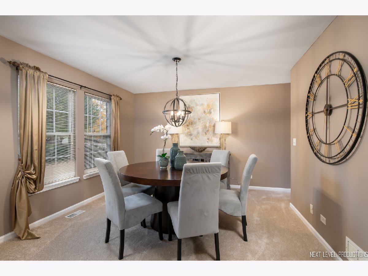
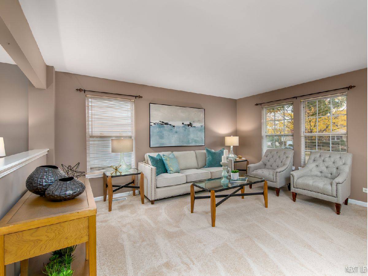
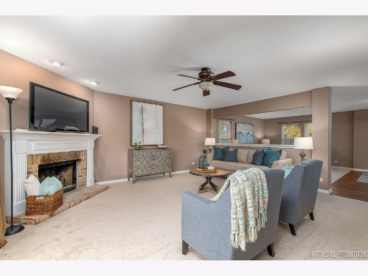
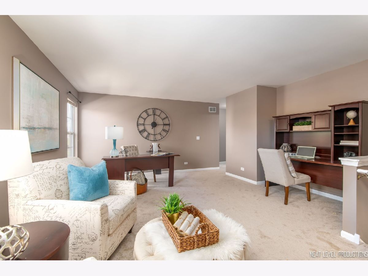
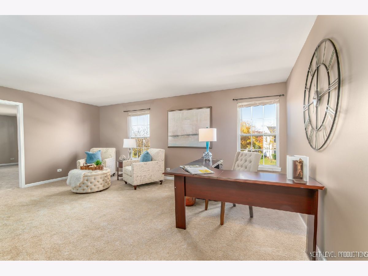
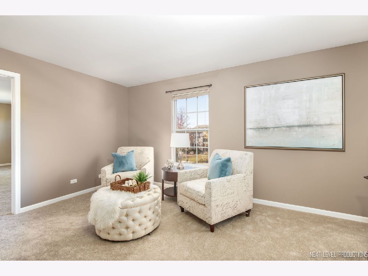
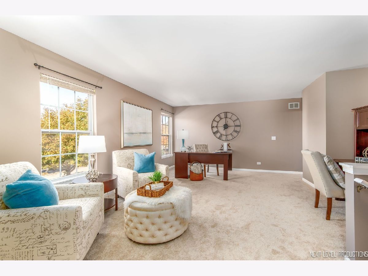
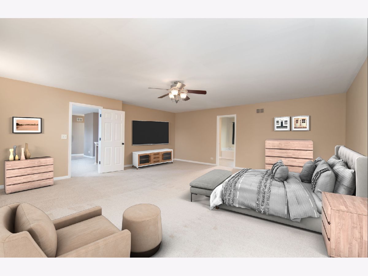
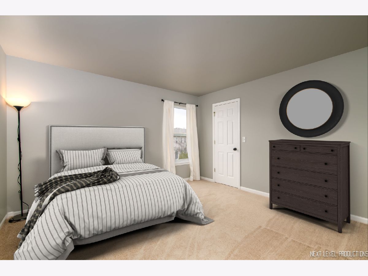
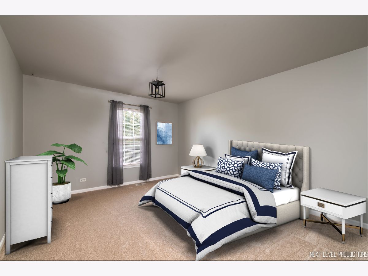
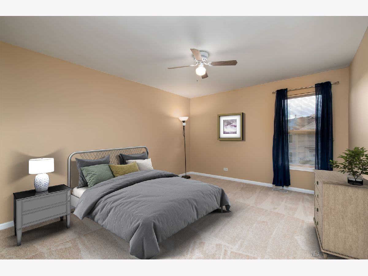
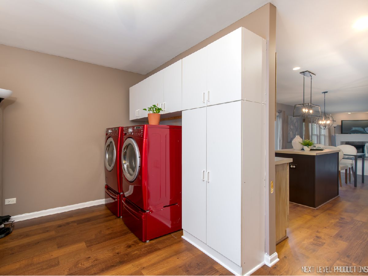
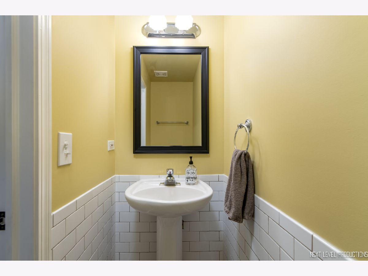
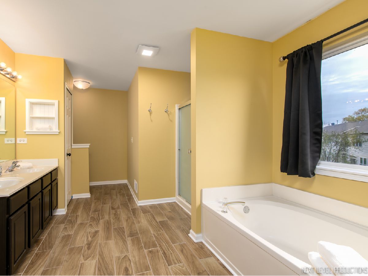
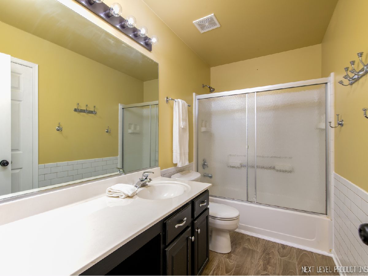
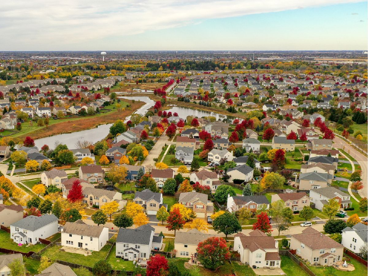
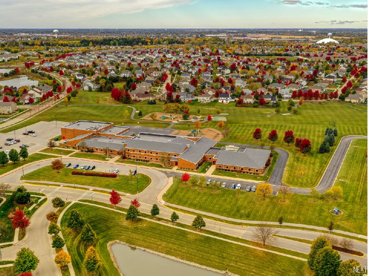
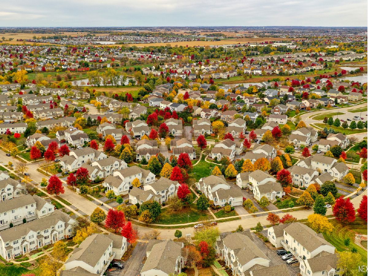
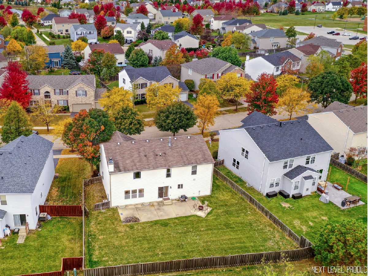
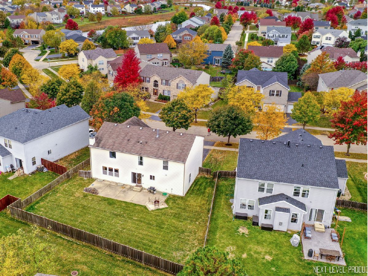
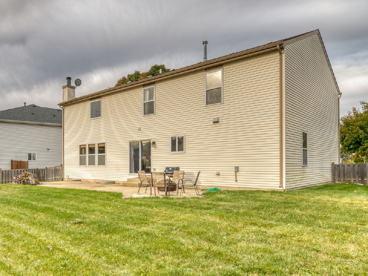
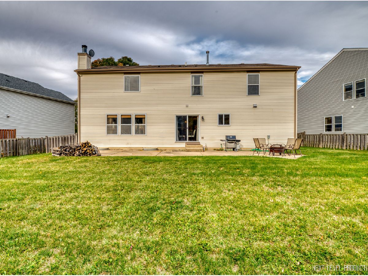
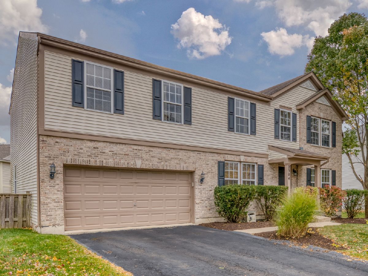
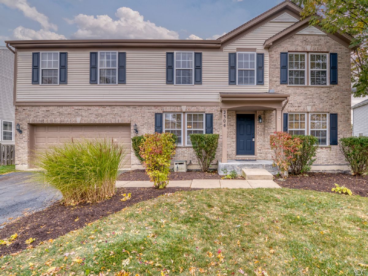
Room Specifics
Total Bedrooms: 4
Bedrooms Above Ground: 4
Bedrooms Below Ground: 0
Dimensions: —
Floor Type: Carpet
Dimensions: —
Floor Type: Carpet
Dimensions: —
Floor Type: Carpet
Full Bathrooms: 3
Bathroom Amenities: Separate Shower,Double Sink,Garden Tub
Bathroom in Basement: 0
Rooms: Loft
Basement Description: Unfinished
Other Specifics
| 2 | |
| Concrete Perimeter | |
| Asphalt | |
| Patio, Storms/Screens | |
| Fenced Yard,Sidewalks,Wood Fence | |
| 110X75 | |
| Unfinished | |
| Full | |
| Walk-In Closet(s), Open Floorplan, Some Carpeting, Drapes/Blinds, Separate Dining Room | |
| Range, Microwave, Dishwasher, Refrigerator, Washer, Dryer, Disposal, Stainless Steel Appliance(s) | |
| Not in DB | |
| Park, Lake, Curbs, Sidewalks, Street Lights, Street Paved | |
| — | |
| — | |
| Wood Burning, Gas Starter |
Tax History
| Year | Property Taxes |
|---|---|
| 2020 | $11,983 |
Contact Agent
Nearby Similar Homes
Nearby Sold Comparables
Contact Agent
Listing Provided By
john greene, Realtor

