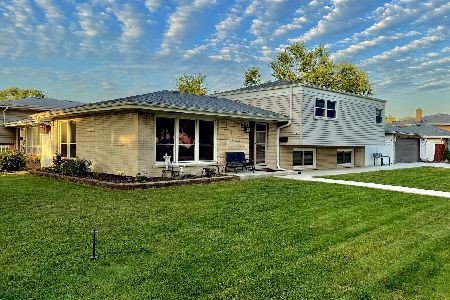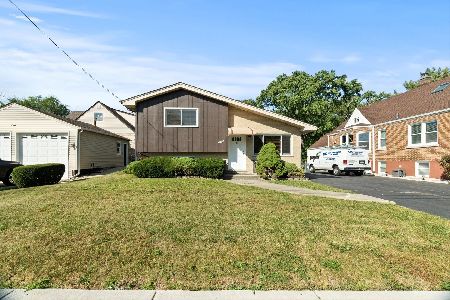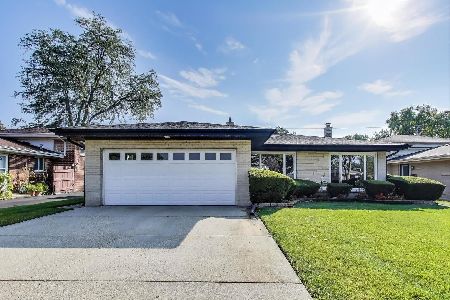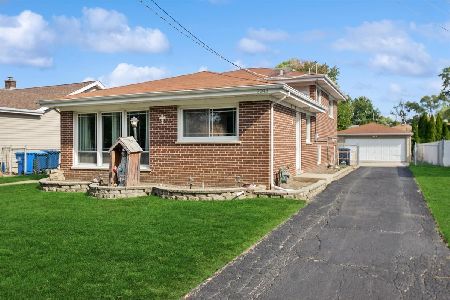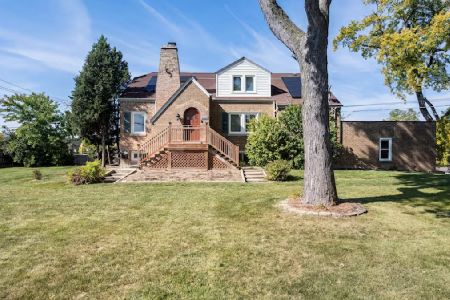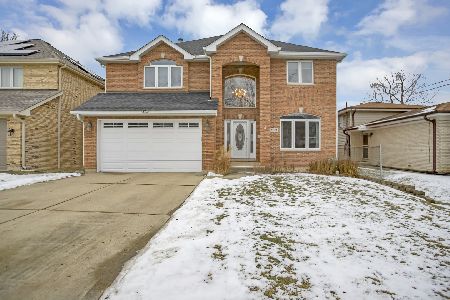2294 Eastview Drive, Des Plaines, Illinois 60018
$316,250
|
Sold
|
|
| Status: | Closed |
| Sqft: | 2,105 |
| Cost/Sqft: | $164 |
| Beds: | 3 |
| Baths: | 3 |
| Year Built: | 1991 |
| Property Taxes: | $1,509 |
| Days On Market: | 5390 |
| Lot Size: | 0,25 |
Description
**"GREAT OPPORTUNITY FOR ARCHITECHS CUST. HOME **VERY UNIQUE AND CHARMING***OPEN FLOOR PLAN WITH LOTS OF WINDOWS***SLIDERS IN GREAT ROOM OPEN TO LARGE DECK.***MASTER SUITE WITH 7X7 WIC,SLIDER TO PRIVATE BAL.,VAULTED CEILING***IN AREA OF MORE EXPENSIVE HOMES**VERY WELL CARED FOR HOME AND PROPERTY**NEW FURNACE AND C/A**DEEP LOT**BASE.HAS SHOP, BONUS ROOM, AND ACCESS TO YARD**REHABBED,ADDED 2-STORY ADDITION IN 1992**
Property Specifics
| Single Family | |
| — | |
| — | |
| 1991 | |
| Full | |
| CUSTOM | |
| No | |
| 0.25 |
| Cook | |
| Lake Opeka | |
| 0 / Not Applicable | |
| None | |
| Lake Michigan | |
| Public Sewer | |
| 07732510 | |
| 09293021670000 |
Nearby Schools
| NAME: | DISTRICT: | DISTANCE: | |
|---|---|---|---|
|
Grade School
Plainfield Elementary School |
62 | — | |
|
Middle School
Algonquin Middle School |
62 | Not in DB | |
|
High School
Maine West High School |
207 | Not in DB | |
Property History
| DATE: | EVENT: | PRICE: | SOURCE: |
|---|---|---|---|
| 31 May, 2011 | Sold | $316,250 | MRED MLS |
| 27 Apr, 2011 | Under contract | $344,900 | MRED MLS |
| 15 Feb, 2011 | Listed for sale | $344,900 | MRED MLS |
Room Specifics
Total Bedrooms: 3
Bedrooms Above Ground: 3
Bedrooms Below Ground: 0
Dimensions: —
Floor Type: Carpet
Dimensions: —
Floor Type: Carpet
Full Bathrooms: 3
Bathroom Amenities: Separate Shower,Double Sink
Bathroom in Basement: 0
Rooms: Eating Area,Foyer,Loft,Storage
Basement Description: Exterior Access
Other Specifics
| 2 | |
| — | |
| Asphalt | |
| Balcony, Deck | |
| Landscaped | |
| 55X186 | |
| — | |
| Full | |
| Vaulted/Cathedral Ceilings | |
| Range, Dishwasher, Refrigerator, Washer, Dryer, Disposal | |
| Not in DB | |
| Street Lights, Street Paved | |
| — | |
| — | |
| — |
Tax History
| Year | Property Taxes |
|---|---|
| 2011 | $1,509 |
Contact Agent
Nearby Similar Homes
Nearby Sold Comparables
Contact Agent
Listing Provided By
CARE Real Estate

