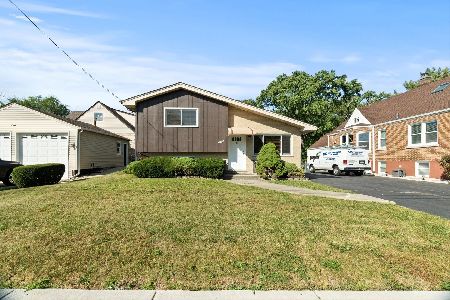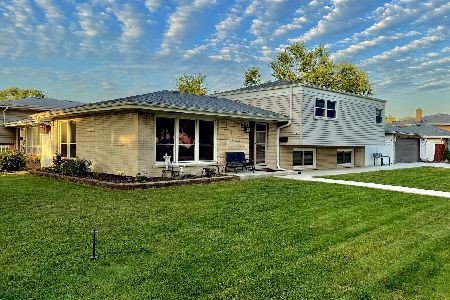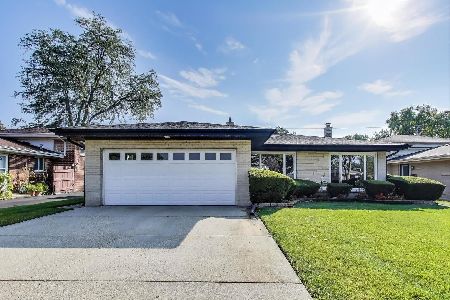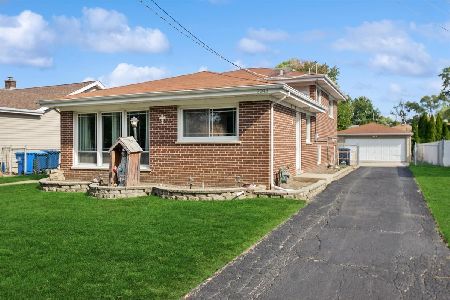2299 Webster Lane, Des Plaines, Illinois 60018
$758,000
|
Sold
|
|
| Status: | Closed |
| Sqft: | 3,043 |
| Cost/Sqft: | $253 |
| Beds: | 4 |
| Baths: | 5 |
| Year Built: | 2000 |
| Property Taxes: | $11,803 |
| Days On Market: | 306 |
| Lot Size: | 0,00 |
Description
Incredible, updated, stunning brick two-story home close to Metra, Rosemont 'L', and Lake Opeka! Exceptional craftsmanship and thoughtful design throughout every room. The impressive two-story foyer opens up to your inviting living room offering crown molding and chandelier. The dining room is a true showstopper, featuring a tray ceiling and hardwood floors, plantation shutters, and chair rail. The heart of the home is the open-concept kitchen, equipped with granite countertops, a central island, double wall ovens, recessed lighting, and a ceiling fan. The kitchen flows seamlessly into the vaulted family room, where a gas fireplace, track lighting, and ceiling fan create a welcoming space to gather. Sliding glass doors lead to a private back deck, perfect for relaxing or entertaining while overlooking the expansive backyard. A tiled laundry room with cabinetry and a sink, along with a convenient half bath in the entry hallway, completes the first floor. Upstairs, the master suite is a private retreat with recessed lighting, a ceiling fan, a tray ceiling, and a walk-in closet. The luxurious en-suite bathroom features double sinks, a whirlpool tub, and a tiled steam shower with a bench. The second bedroom impresses with its walk-in closet and private en-suite bathroom with a tub and tiled shower combo. The third and fourth bedrooms offer spacious closets, with attic access through the third bedroom walk-in closet. A hallway bathroom with a tiled tub and shower combo serves the additional bedrooms. The finished basement extends the living space with wood laminate flooring, recessed lighting, a spacious recreational room, a game room, and a dedicated theater room. A full bathroom with a standing shower and an unfinished area for storage or a workshop adds to the functionality. A basement hallway includes a refrigerator and a versatile side area ready for customization for use as storage, a unique wall decor section, or whatever your heart desires! Additional highlights include a two-car garage and a beautifully landscaped backyard featuring mature trees and a storage shed. This home is perfect for those seeking a balance of luxury, comfort, and space. Don't miss this exceptional opportunity to live within minutes of O'Hare Airport, interstate highways (90 and 294), trains, shopping, dining, and entertainment!
Property Specifics
| Single Family | |
| — | |
| — | |
| 2000 | |
| — | |
| — | |
| No | |
| — |
| Cook | |
| — | |
| — / Not Applicable | |
| — | |
| — | |
| — | |
| 12269119 | |
| 09293021820000 |
Nearby Schools
| NAME: | DISTRICT: | DISTANCE: | |
|---|---|---|---|
|
Grade School
Plainfield Elementary School |
62 | — | |
|
Middle School
Algonquin Middle School |
62 | Not in DB | |
|
High School
Maine West High School |
207 | Not in DB | |
Property History
| DATE: | EVENT: | PRICE: | SOURCE: |
|---|---|---|---|
| 17 Mar, 2025 | Sold | $758,000 | MRED MLS |
| 28 Jan, 2025 | Under contract | $769,900 | MRED MLS |
| 17 Jan, 2025 | Listed for sale | $769,900 | MRED MLS |
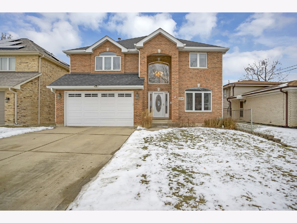
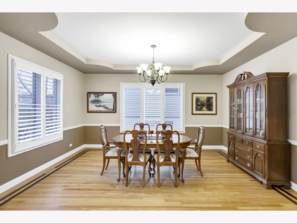
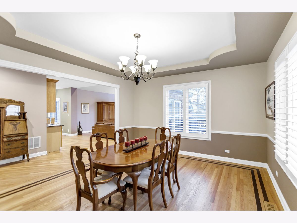
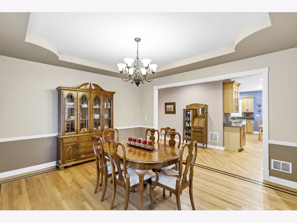
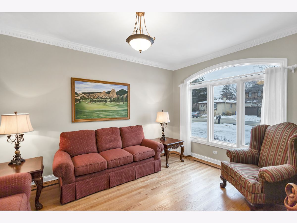
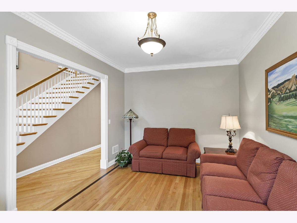
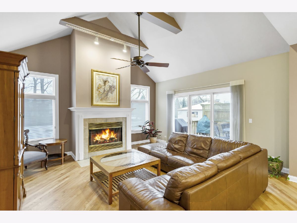
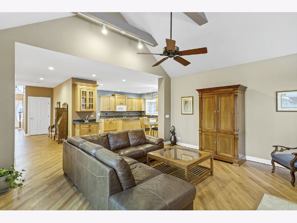
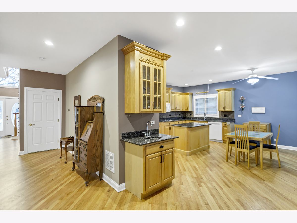
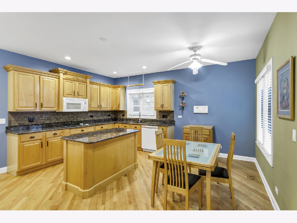
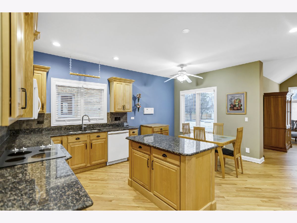
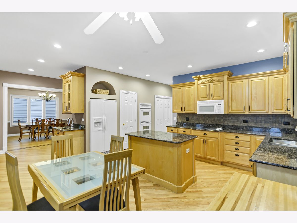
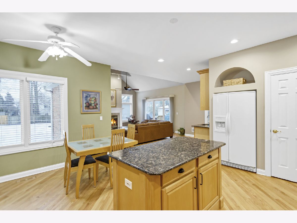
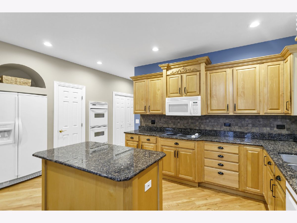
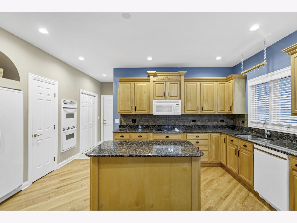
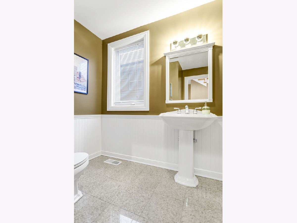
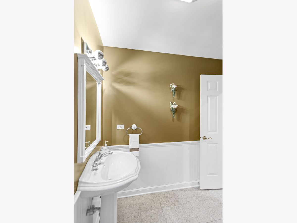
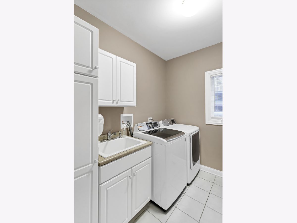
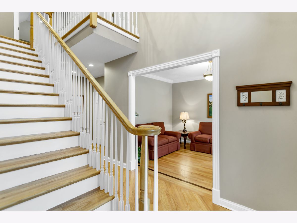
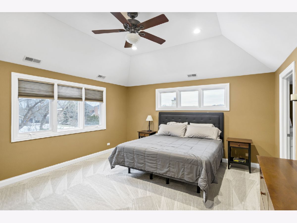
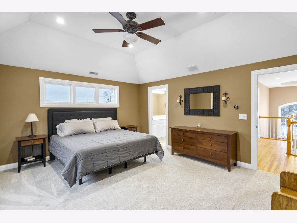
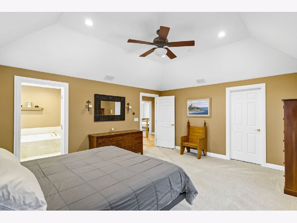
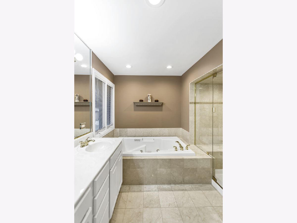
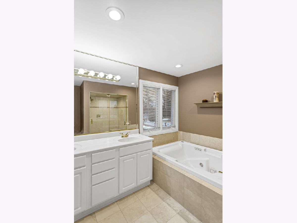
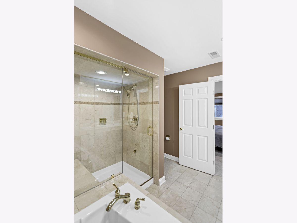
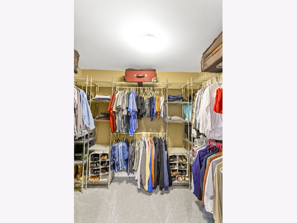
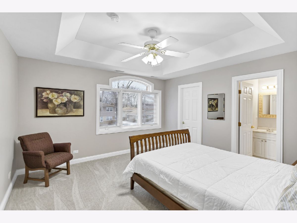
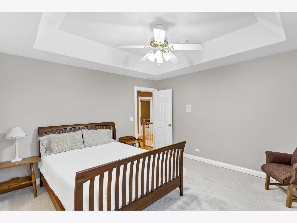
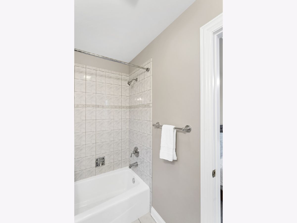
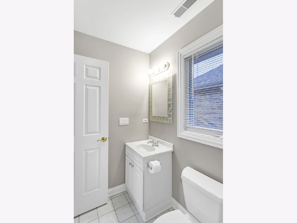
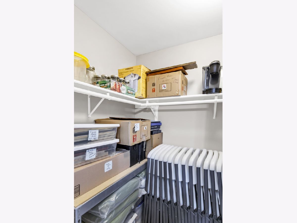
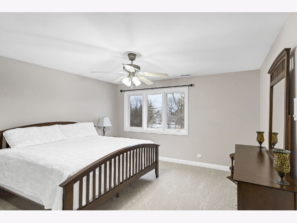
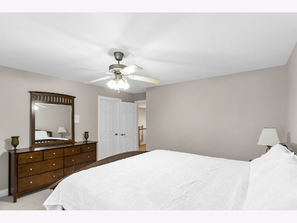
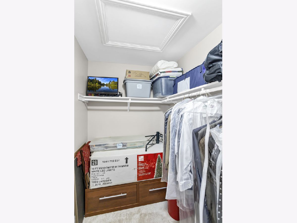
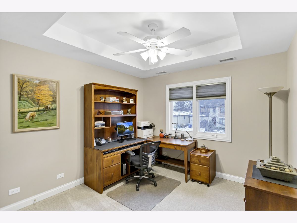
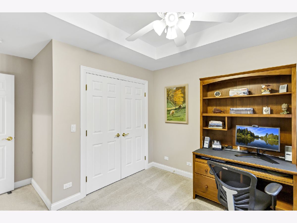
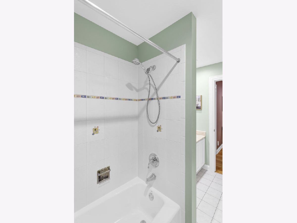
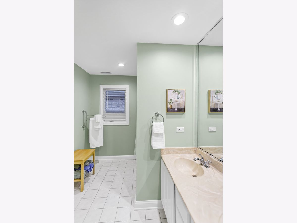
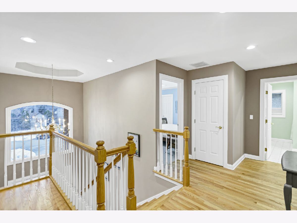
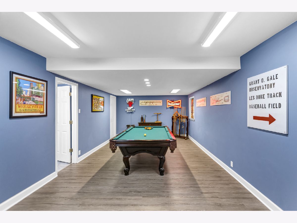
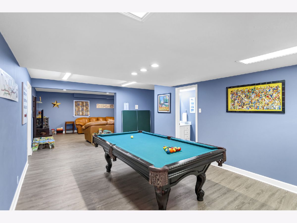
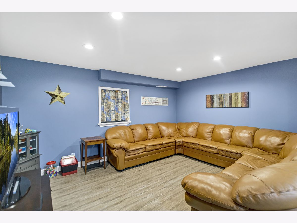
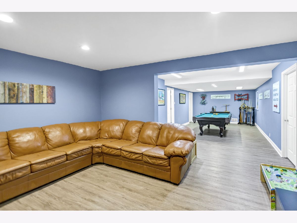
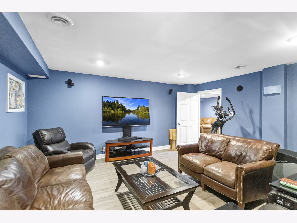
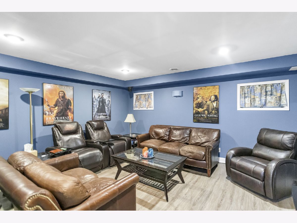
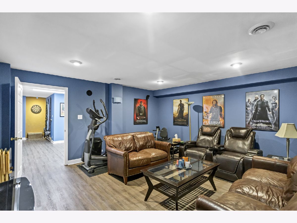
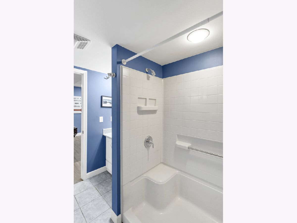
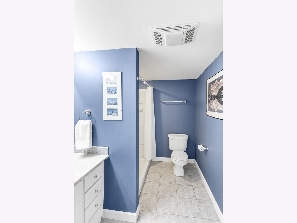
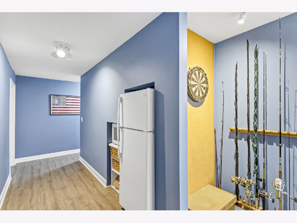
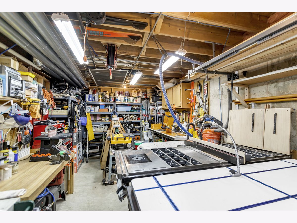
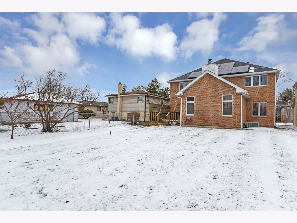
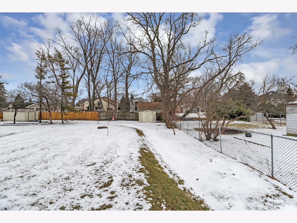
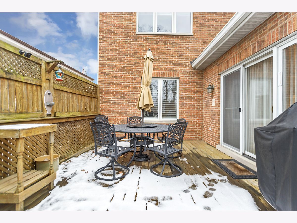
Room Specifics
Total Bedrooms: 4
Bedrooms Above Ground: 4
Bedrooms Below Ground: 0
Dimensions: —
Floor Type: —
Dimensions: —
Floor Type: —
Dimensions: —
Floor Type: —
Full Bathrooms: 5
Bathroom Amenities: Whirlpool,Steam Shower,Double Sink,Soaking Tub
Bathroom in Basement: 1
Rooms: —
Basement Description: Partially Finished
Other Specifics
| 2 | |
| — | |
| Concrete | |
| — | |
| — | |
| 50 X 187 | |
| — | |
| — | |
| — | |
| — | |
| Not in DB | |
| — | |
| — | |
| — | |
| — |
Tax History
| Year | Property Taxes |
|---|---|
| 2025 | $11,803 |
Contact Agent
Nearby Similar Homes
Nearby Sold Comparables
Contact Agent
Listing Provided By
Legacy Properties, A Sarah Leonard Company, LLC

