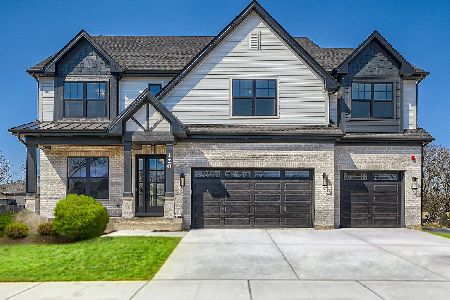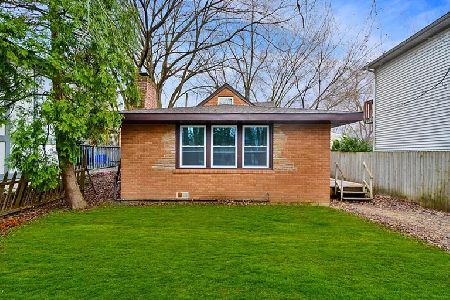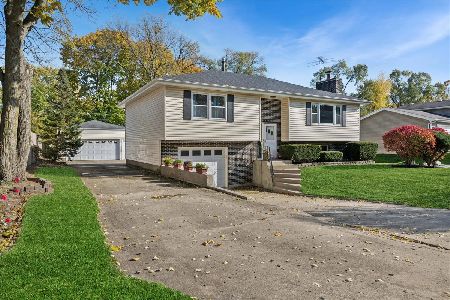22955 Foxtail Drive, Kildeer, Illinois 60047
$558,000
|
Sold
|
|
| Status: | Closed |
| Sqft: | 3,833 |
| Cost/Sqft: | $150 |
| Beds: | 4 |
| Baths: | 5 |
| Year Built: | 1990 |
| Property Taxes: | $18,567 |
| Days On Market: | 2898 |
| Lot Size: | 2,23 |
Description
Pristine Foxborough Estates home in Stevenson HS has everything you've been looking for! Superb architectural details, custom millwork & upgraded crown moulding t/o will impress at every turn! Grand staircase overlooks 2-story foyer w/transom & sunburst picture windw flanked by LR w/sunny bay windw + marble fireplace & formal DR perfect for family gatherings. Warm toned hrdwd flrs lead to open kitch w/oversized island/breakfast bar, dbl oven, nickel finishes & abundance of quartz counters. Eating area w/octagonal tray ceiling + wall of windows w/access to large brick paver patio. Private 1st flr office w/French door entry. Spacious vaulted FR w/floor to ceiling windows, fireplace & butler area + slider access to incredible backyard. Breathtaking master suite w/dbl tray ceiling & deep WIC + spa bth w/NEW whrlpl, dbl vanity, sep shower. Guest bedrm w/en suite bath-all bedrms are generous in size! Full finished bsmt rec rm w/wet bar, full bath, 5th bdrm/exer rm & bonus rm! 3 1/2 car gar.
Property Specifics
| Single Family | |
| — | |
| — | |
| 1990 | |
| — | |
| CUSTOM | |
| No | |
| 2.23 |
| Lake | |
| Foxborough Estates | |
| 600 / Annual | |
| — | |
| — | |
| — | |
| 09858954 | |
| 14222011600000 |
Nearby Schools
| NAME: | DISTRICT: | DISTANCE: | |
|---|---|---|---|
|
Grade School
Kildeer Countryside Elementary S |
96 | — | |
|
Middle School
Woodlawn Middle School |
96 | Not in DB | |
|
High School
Adlai E Stevenson High School |
125 | Not in DB | |
Property History
| DATE: | EVENT: | PRICE: | SOURCE: |
|---|---|---|---|
| 4 May, 2018 | Sold | $558,000 | MRED MLS |
| 13 Mar, 2018 | Under contract | $574,900 | MRED MLS |
| 16 Feb, 2018 | Listed for sale | $574,900 | MRED MLS |
Room Specifics
Total Bedrooms: 5
Bedrooms Above Ground: 4
Bedrooms Below Ground: 1
Dimensions: —
Floor Type: —
Dimensions: —
Floor Type: —
Dimensions: —
Floor Type: —
Dimensions: —
Floor Type: —
Full Bathrooms: 5
Bathroom Amenities: Whirlpool,Separate Shower,Double Sink
Bathroom in Basement: 1
Rooms: —
Basement Description: Finished
Other Specifics
| 3.5 | |
| — | |
| Asphalt,Circular | |
| — | |
| — | |
| 96812 | |
| — | |
| — | |
| — | |
| — | |
| Not in DB | |
| — | |
| — | |
| — | |
| — |
Tax History
| Year | Property Taxes |
|---|---|
| 2018 | $18,567 |
Contact Agent
Nearby Similar Homes
Nearby Sold Comparables
Contact Agent
Listing Provided By
RE/MAX Showcase









