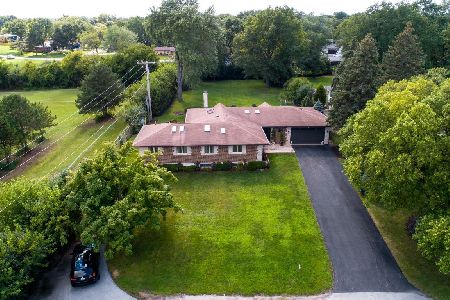22W245 Sunnyside Road, Medinah, Illinois 60157
$415,000
|
Sold
|
|
| Status: | Closed |
| Sqft: | 3,290 |
| Cost/Sqft: | $114 |
| Beds: | 3 |
| Baths: | 3 |
| Year Built: | 1956 |
| Property Taxes: | $6,515 |
| Days On Market: | 1732 |
| Lot Size: | 0,60 |
Description
Rock solid, mid century, brick ranch on over half an acre! You'll love the open floorplan, large kitchen, formal dining room and gleaming hardwood floors thru out. Living room boasts a stunning hand hewn fireplace and display shelves with views from large picture window. Newly applianced kitchen leads to an awesome 3 season room complete with a new, attached, propane grill and ventilation system! The spacious Master Bedroom has double, walk in, cedar closets and a half bath. 2 additional bedrooms on the first floor. All closets are cedar lined. Full basement is "fun-central" with a great bar (Retro Fridge included!), wine racks, huge finished space that could accommodate a full sized pool table! Additional storage areas and a big laundry room. You'll love the energy saving WHOLE HOUSE FAN! The 2 car, attached garage offers attic access. Additional carport is perfect for a boat, RV, motorcycle or snowmobile! Home sits high and dry at the top of the hill! You'll love this well cared for and loved home. Schedule your showing today!
Property Specifics
| Single Family | |
| — | |
| Ranch | |
| 1956 | |
| Full | |
| — | |
| No | |
| 0.6 |
| Du Page | |
| — | |
| — / Not Applicable | |
| None | |
| Private Well | |
| Septic-Private | |
| 11071525 | |
| 0211204005 |
Nearby Schools
| NAME: | DISTRICT: | DISTANCE: | |
|---|---|---|---|
|
Grade School
Medinah Primary School |
11 | — | |
|
Middle School
Medinah Middle School |
11 | Not in DB | |
|
High School
Lake Park High School |
108 | Not in DB | |
Property History
| DATE: | EVENT: | PRICE: | SOURCE: |
|---|---|---|---|
| 23 Jun, 2021 | Sold | $415,000 | MRED MLS |
| 17 May, 2021 | Under contract | $375,000 | MRED MLS |
| 5 May, 2021 | Listed for sale | $375,000 | MRED MLS |
































Room Specifics
Total Bedrooms: 3
Bedrooms Above Ground: 3
Bedrooms Below Ground: 0
Dimensions: —
Floor Type: Hardwood
Dimensions: —
Floor Type: Hardwood
Full Bathrooms: 3
Bathroom Amenities: —
Bathroom in Basement: 1
Rooms: Recreation Room
Basement Description: Finished
Other Specifics
| 2 | |
| Concrete Perimeter | |
| Concrete | |
| Porch, Screened Patio | |
| — | |
| 104 X 282 X 252 X 100 | |
| — | |
| Half | |
| Bar-Dry, Hardwood Floors, First Floor Bedroom, First Floor Full Bath, Walk-In Closet(s), Open Floorplan | |
| Range, Refrigerator | |
| Not in DB | |
| Sidewalks | |
| — | |
| — | |
| Gas Log |
Tax History
| Year | Property Taxes |
|---|---|
| 2021 | $6,515 |
Contact Agent
Nearby Similar Homes
Nearby Sold Comparables
Contact Agent
Listing Provided By
RE/MAX At Home






