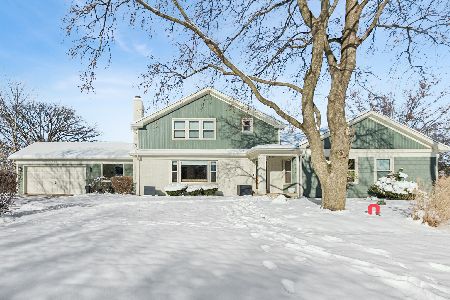22W384 Glen Park Road, Glen Ellyn, Illinois 60137
$620,000
|
Sold
|
|
| Status: | Closed |
| Sqft: | 3,122 |
| Cost/Sqft: | $199 |
| Beds: | 5 |
| Baths: | 4 |
| Year Built: | 1958 |
| Property Taxes: | $12,804 |
| Days On Market: | 1671 |
| Lot Size: | 0,69 |
Description
SOLD BEFORE PROCESSING Your "Staycation" will never end in the perfect home for today and tomorrow. This large 5-bedroom home provides 3 levels of living plus a sub- basement. You will find beautiful views from every window on this serene like property. The home with resort-like living is an entertainer's dream. This kitchen is completely updated with granite countertops and stainless-steel appliances that opens to the great room with wood burning fireplace. 4 bedrooms up including a large primary bedroom with an en suite bathroom. The lower level features an additional bedroom, full bath, large family room with built-ins plus a second fireplace! Walk out onto a private patio, pool & back yard. Multi-level outdoor entertaining spaces including a spectacular pool. There are two sheds, one perfect for storage and one the size of a 2 car garage. Make it a She Shed, Pool House, Casita...The possibilities are truly endless!
Property Specifics
| Single Family | |
| — | |
| — | |
| 1958 | |
| Full | |
| — | |
| No | |
| 0.69 |
| Du Page | |
| Glen Park | |
| 0 / Not Applicable | |
| None | |
| Private Well | |
| Septic-Private | |
| 11135478 | |
| 0526206013 |
Nearby Schools
| NAME: | DISTRICT: | DISTANCE: | |
|---|---|---|---|
|
Grade School
Arbor View Elementary School |
89 | — | |
|
Middle School
Glen Crest Middle School |
89 | Not in DB | |
|
High School
Glenbard South High School |
87 | Not in DB | |
Property History
| DATE: | EVENT: | PRICE: | SOURCE: |
|---|---|---|---|
| 28 Jul, 2021 | Sold | $620,000 | MRED MLS |
| 2 Jul, 2021 | Under contract | $620,000 | MRED MLS |
| 2 Jul, 2021 | Listed for sale | $620,000 | MRED MLS |
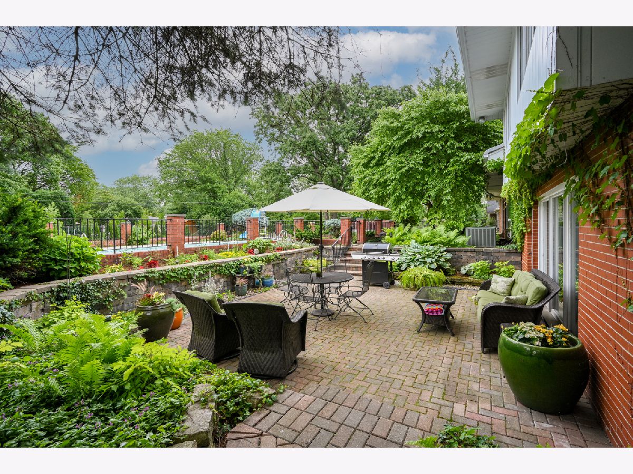
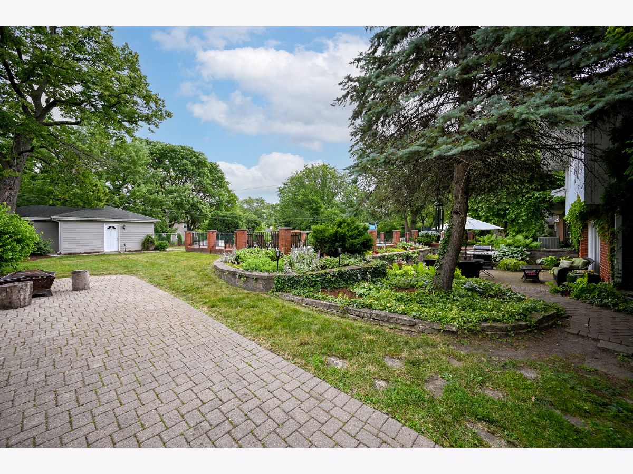
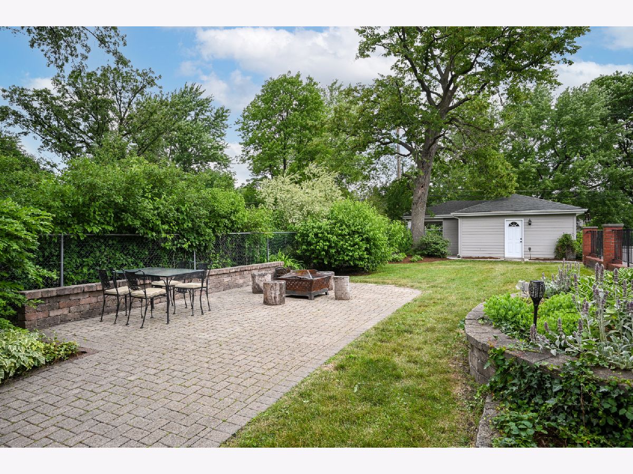
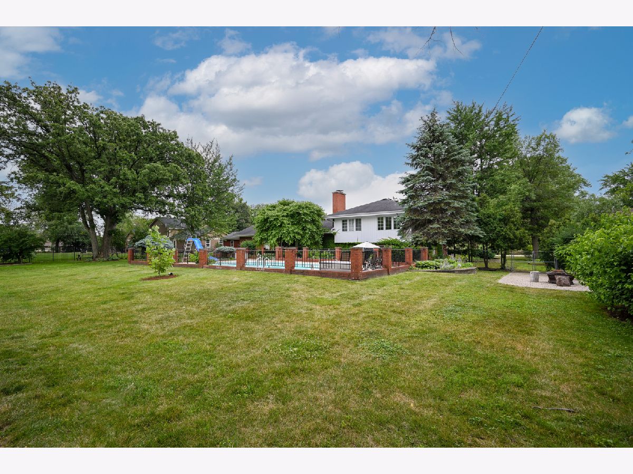
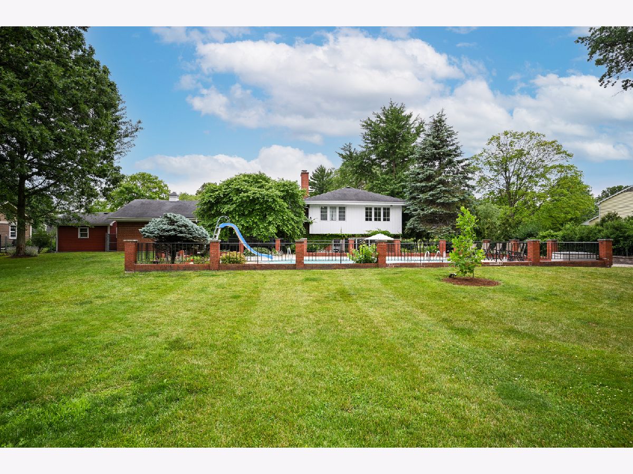
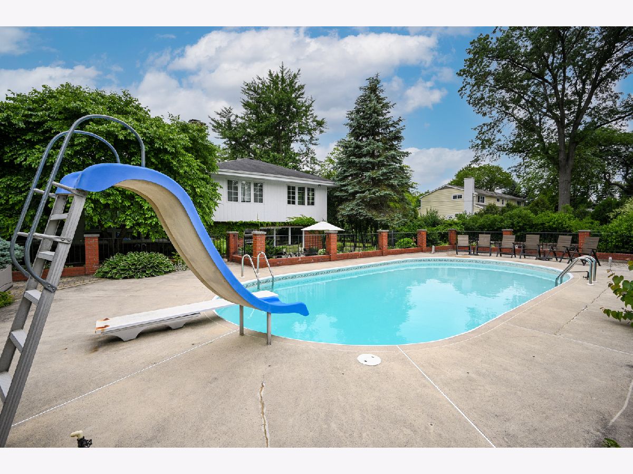
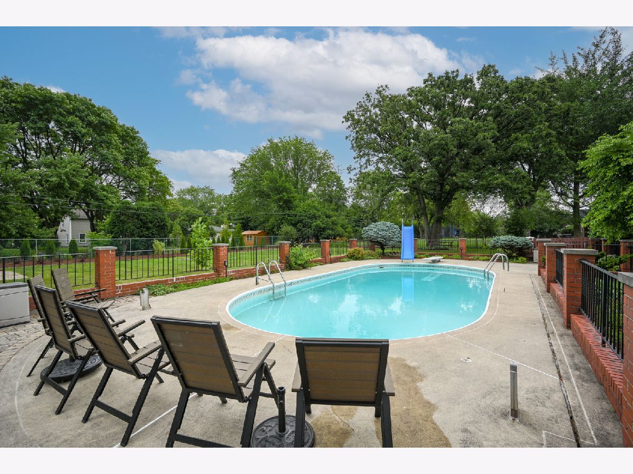
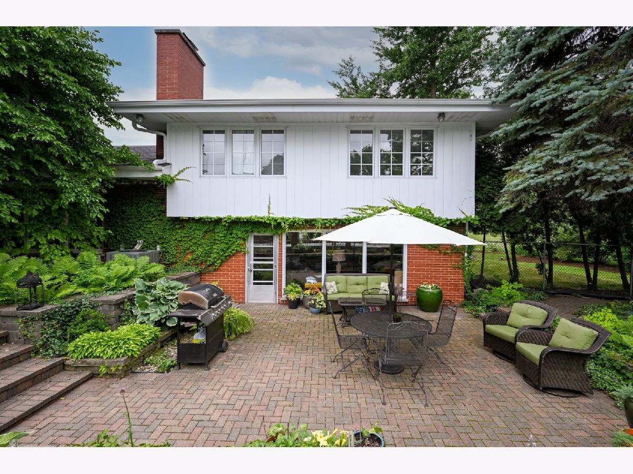
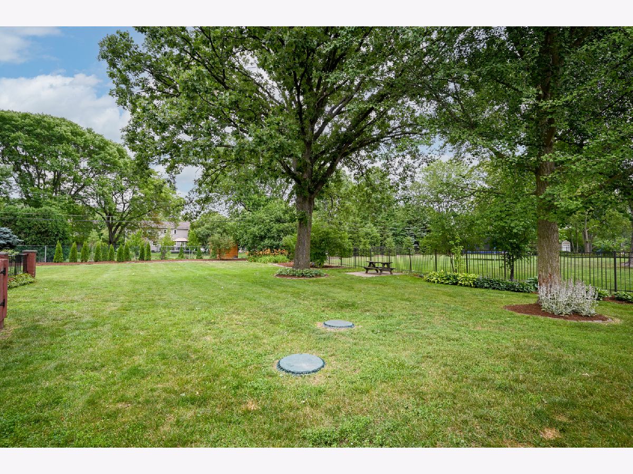
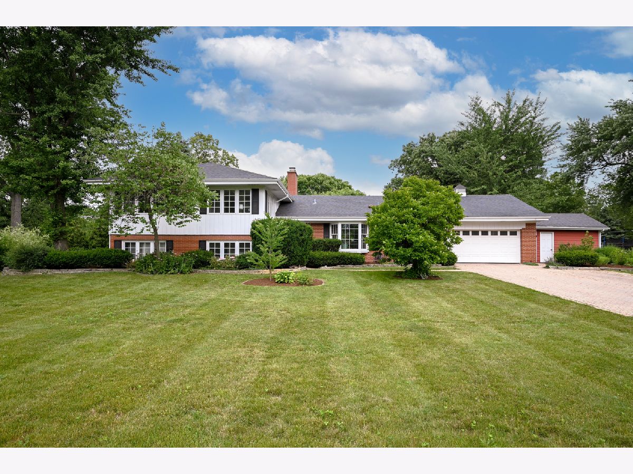
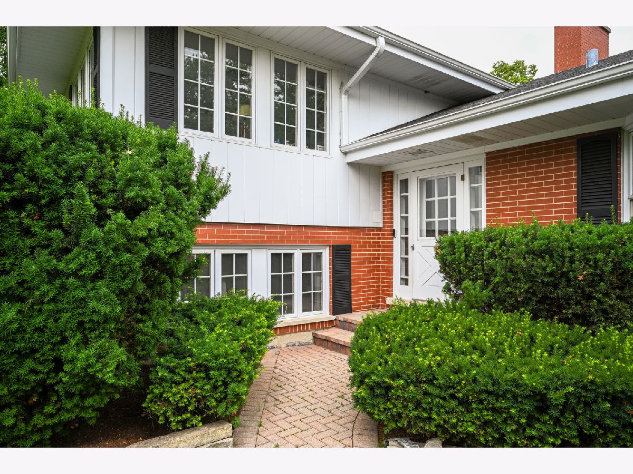
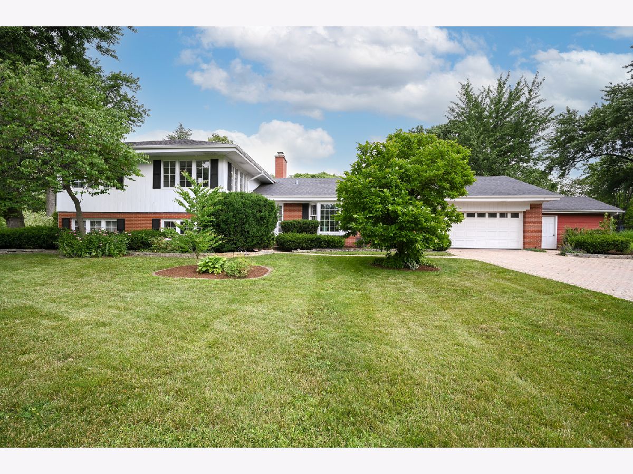
Room Specifics
Total Bedrooms: 5
Bedrooms Above Ground: 5
Bedrooms Below Ground: 0
Dimensions: —
Floor Type: Hardwood
Dimensions: —
Floor Type: Hardwood
Dimensions: —
Floor Type: Hardwood
Dimensions: —
Floor Type: —
Full Bathrooms: 4
Bathroom Amenities: —
Bathroom in Basement: 0
Rooms: Bedroom 5,Eating Area,Foyer
Basement Description: Unfinished,Sub-Basement
Other Specifics
| 2 | |
| Concrete Perimeter | |
| Brick | |
| Brick Paver Patio, In Ground Pool | |
| Landscaped | |
| 150X202 | |
| — | |
| Full | |
| Hardwood Floors, In-Law Arrangement, Built-in Features, Bookcases, Open Floorplan, Some Window Treatmnt, Dining Combo, Granite Counters | |
| Range, Microwave, Dishwasher, Refrigerator, Washer, Dryer | |
| Not in DB | |
| Street Paved | |
| — | |
| — | |
| Wood Burning |
Tax History
| Year | Property Taxes |
|---|---|
| 2021 | $12,804 |
Contact Agent
Nearby Similar Homes
Nearby Sold Comparables
Contact Agent
Listing Provided By
RE/MAX Suburban




