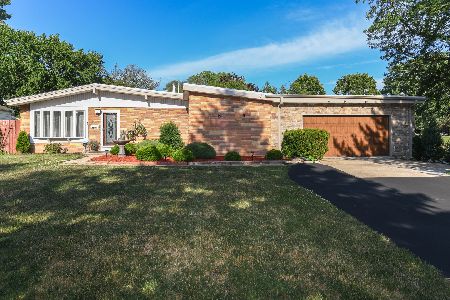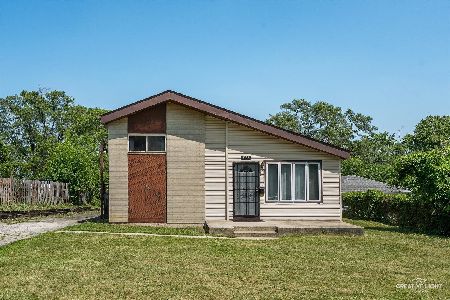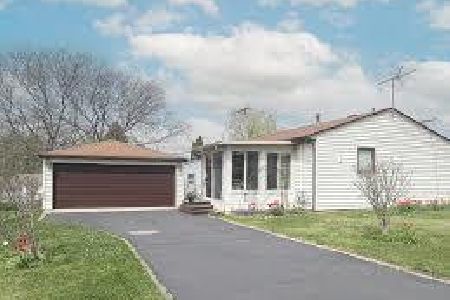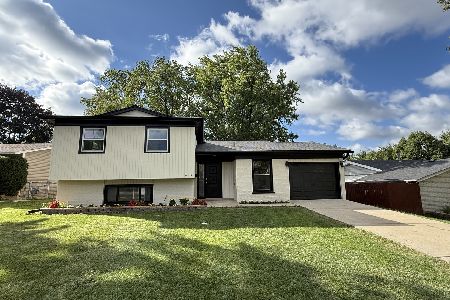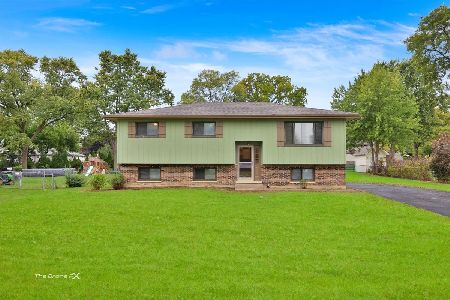22W467 Winthrop Avenue, Glendale Heights, Illinois 60139
$290,000
|
Sold
|
|
| Status: | Closed |
| Sqft: | 1,008 |
| Cost/Sqft: | $302 |
| Beds: | 3 |
| Baths: | 1 |
| Year Built: | 1957 |
| Property Taxes: | $7,694 |
| Days On Market: | 1904 |
| Lot Size: | 0,68 |
Description
BIG BACK YARD!!! Well maintained and immaculate ranch on a beautiful 3/4 acre lot. Large country kitchen with loads of oak cabinets & counter space, newer stainless steel appliances & large skylight. Full finished basement with bar, fireplace & plenty of additional living space and storage. New water softener w/ iron removal system. 5 year old furnace, air conditioner and roof. Huge insulated and well lit 4 car garage perfect for your toys, workshop, Man Cave or She Shed. Approx. 350 square feet of additional storage in garage attic. Wireless security system in house and garage. Wireless smoke detector system in house. Septic tank cleaned in 2020. Seller to include table,chairs, Credenza & Bar Stools in basement & Patio Furniture. Bring your buyers, this one won't last.
Property Specifics
| Single Family | |
| — | |
| Ranch | |
| 1957 | |
| Full | |
| — | |
| No | |
| 0.68 |
| Du Page | |
| Glen Ellyn Countryside | |
| 0 / Not Applicable | |
| None | |
| Private Well | |
| Septic-Private | |
| 10846029 | |
| 0235112004 |
Nearby Schools
| NAME: | DISTRICT: | DISTANCE: | |
|---|---|---|---|
|
Grade School
Charles G Reskin Elementary Scho |
15 | — | |
|
Middle School
Marquardt Middle School |
15 | Not in DB | |
|
High School
Glenbard East High School |
87 | Not in DB | |
Property History
| DATE: | EVENT: | PRICE: | SOURCE: |
|---|---|---|---|
| 8 Aug, 2008 | Sold | $235,250 | MRED MLS |
| 24 Jun, 2008 | Under contract | $247,467 | MRED MLS |
| 29 May, 2008 | Listed for sale | $247,467 | MRED MLS |
| 30 Oct, 2020 | Sold | $290,000 | MRED MLS |
| 14 Sep, 2020 | Under contract | $304,900 | MRED MLS |
| 3 Sep, 2020 | Listed for sale | $304,900 | MRED MLS |



























Room Specifics
Total Bedrooms: 3
Bedrooms Above Ground: 3
Bedrooms Below Ground: 0
Dimensions: —
Floor Type: Carpet
Dimensions: —
Floor Type: Carpet
Full Bathrooms: 1
Bathroom Amenities: —
Bathroom in Basement: 0
Rooms: Bonus Room,Recreation Room,Storage,Office
Basement Description: Finished
Other Specifics
| 4 | |
| — | |
| Concrete | |
| Patio | |
| — | |
| 100X300 | |
| — | |
| None | |
| Skylight(s), Bar-Dry | |
| Range, Microwave, Dishwasher, Refrigerator, Washer, Dryer | |
| Not in DB | |
| Clubhouse, Park, Tennis Court(s) | |
| — | |
| — | |
| Attached Fireplace Doors/Screen, Gas Log |
Tax History
| Year | Property Taxes |
|---|---|
| 2008 | $6,090 |
| 2020 | $7,694 |
Contact Agent
Nearby Similar Homes
Nearby Sold Comparables
Contact Agent
Listing Provided By
Mathisen Realty, Inc.

