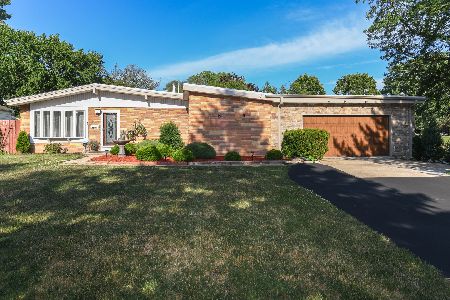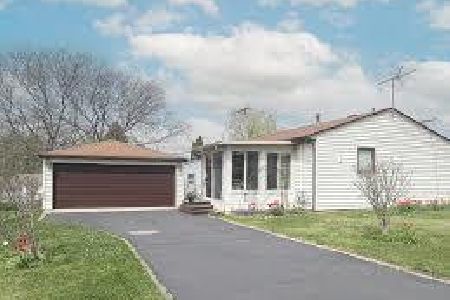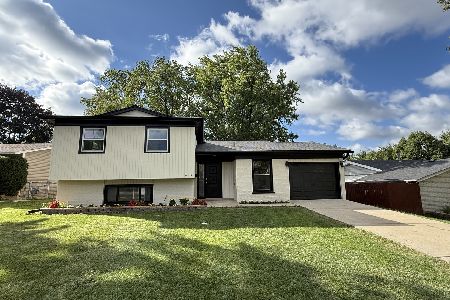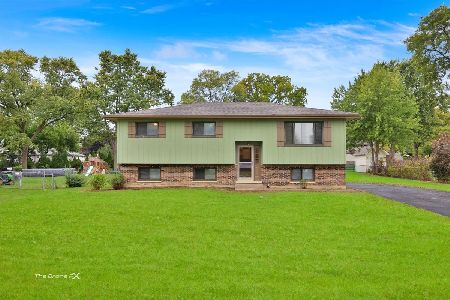571 Winthrop Avenue, Glendale Heights, Illinois 60139
$515,000
|
Sold
|
|
| Status: | Closed |
| Sqft: | 2,738 |
| Cost/Sqft: | $197 |
| Beds: | 4 |
| Baths: | 3 |
| Year Built: | 2016 |
| Property Taxes: | $14,581 |
| Days On Market: | 257 |
| Lot Size: | 0,72 |
Description
Welcome to this breathtaking 2016 2-story home, perfectly situated on a generous 3/4-acre lot, offering a rare combination of luxury, style, and space. From the moment you step inside, you'll be captivated by the elegant design and premium finishes throughout. The heart of the home is the expansive gourmet kitchen, featuring stainless steel appliances, granite countertops, a spacious island with bar seating, and shaker cabinetry. The open-concept layout flows effortlessly into the sun-drenched living area with its cozy fireplace, making it an ideal space for entertaining or relaxing with family. Upstairs, the private master suite is a true retreat, boasting a spa-inspired ensuite bathroom with dual vanities, glass walk in shower and a massive walk-in closet. The additional bedrooms are generously sized, perfect for family or guests, each offering ample closet space and access to beautifully appointed bathrooms. Outside, the property offers endless opportunities to enjoy the outdoors. Whether you envision hosting summer barbecues on the expansive deck, creating your own garden oasis, or simply relaxing in the serene, tree-lined backyard, this 3/4-acre lot provides the perfect backdrop for any lifestyle. The home also features newer custom brick paver patio, hot tub and large detached garage, offering plenty of storage and convenience. Located in a sought-after neighborhood, this home provides the ideal balance of tranquility and accessibility, just minutes from schools, shopping, dining, and recreational facilities. Don't miss out on the opportunity to own this exquisite property-schedule your private tour today
Property Specifics
| Single Family | |
| — | |
| — | |
| 2016 | |
| — | |
| — | |
| No | |
| 0.72 |
| — | |
| — | |
| 0 / Not Applicable | |
| — | |
| — | |
| — | |
| 12308450 | |
| 0235112005 |
Nearby Schools
| NAME: | DISTRICT: | DISTANCE: | |
|---|---|---|---|
|
Grade School
Charles G Reskin Elementary Scho |
15 | — | |
|
Middle School
Marquardt Middle School |
15 | Not in DB | |
|
High School
Glenbard East High School |
87 | Not in DB | |
Property History
| DATE: | EVENT: | PRICE: | SOURCE: |
|---|---|---|---|
| 13 Oct, 2015 | Sold | $78,000 | MRED MLS |
| 11 Sep, 2015 | Under contract | $86,000 | MRED MLS |
| — | Last price change | $95,000 | MRED MLS |
| 20 Jul, 2015 | Listed for sale | $95,000 | MRED MLS |
| 13 Oct, 2015 | Sold | $78,000 | MRED MLS |
| 11 Sep, 2015 | Under contract | $86,000 | MRED MLS |
| — | Last price change | $95,000 | MRED MLS |
| 20 Jul, 2015 | Listed for sale | $95,000 | MRED MLS |
| 23 Sep, 2016 | Sold | $359,900 | MRED MLS |
| 9 Aug, 2016 | Under contract | $364,900 | MRED MLS |
| 28 Jun, 2016 | Listed for sale | $364,900 | MRED MLS |
| 16 Jun, 2025 | Sold | $515,000 | MRED MLS |
| 29 Apr, 2025 | Under contract | $539,900 | MRED MLS |
| — | Last price change | $549,900 | MRED MLS |
| 12 Mar, 2025 | Listed for sale | $549,900 | MRED MLS |
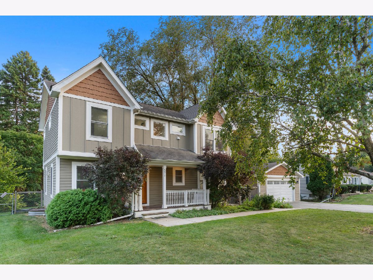
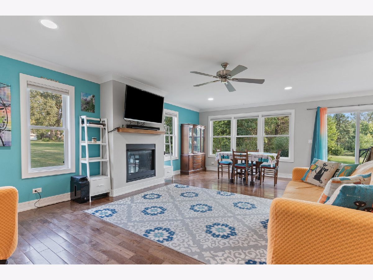
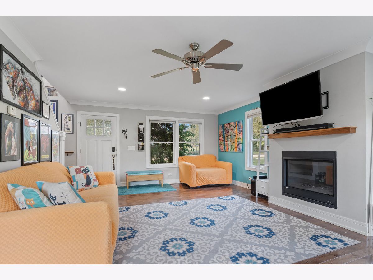
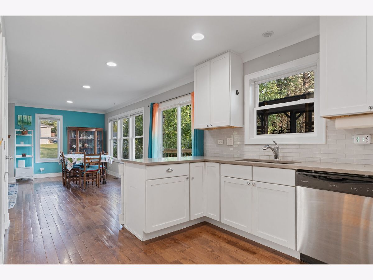
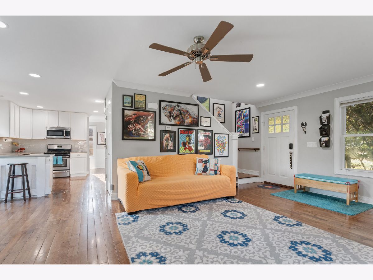
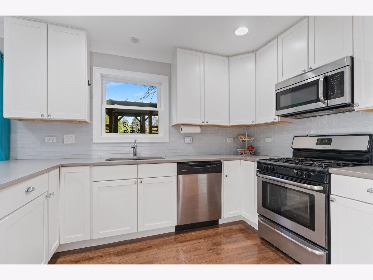
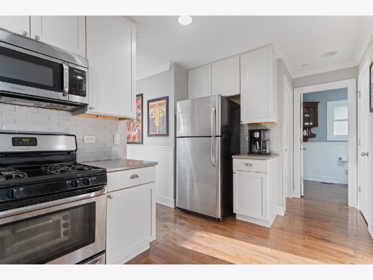
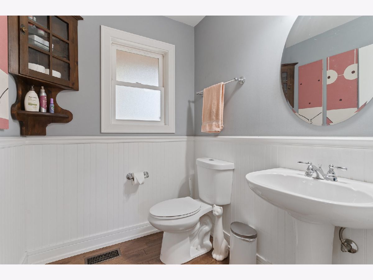
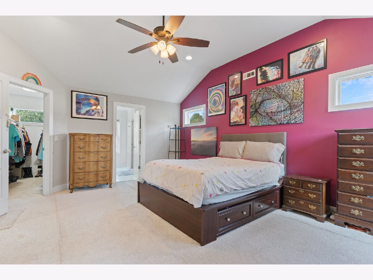
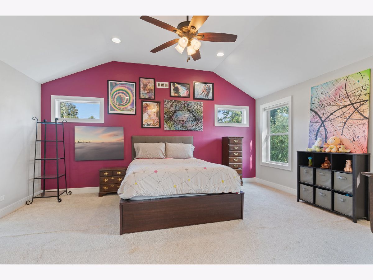
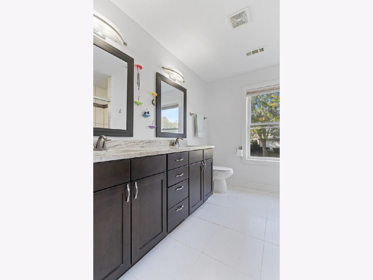
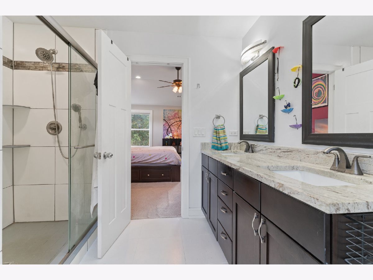
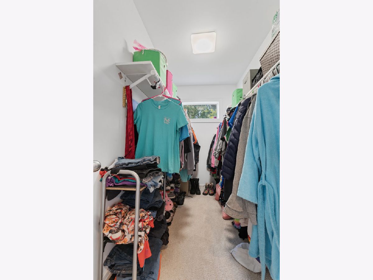
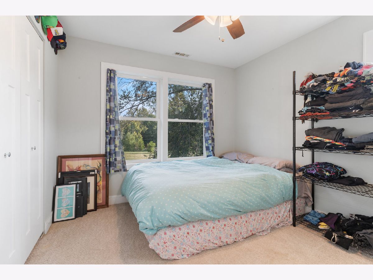
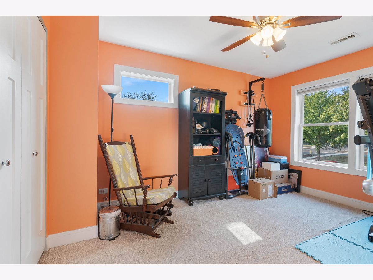
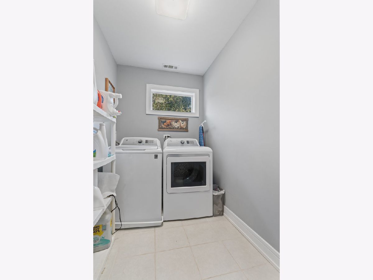
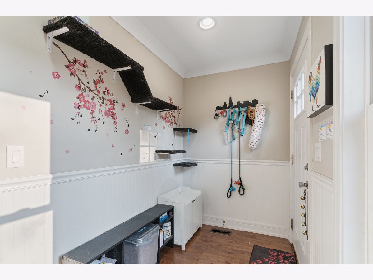
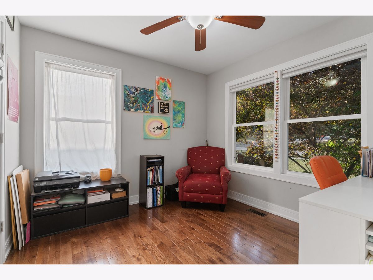
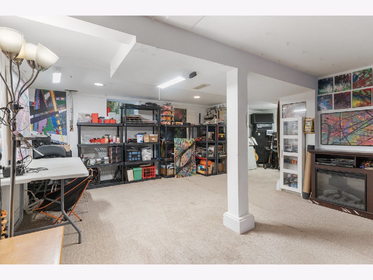
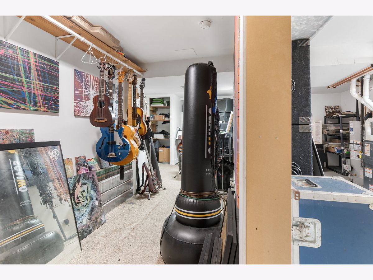
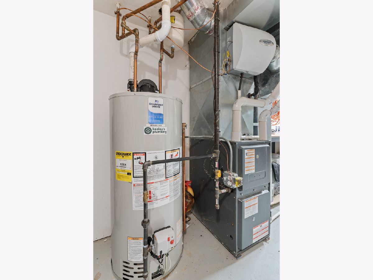
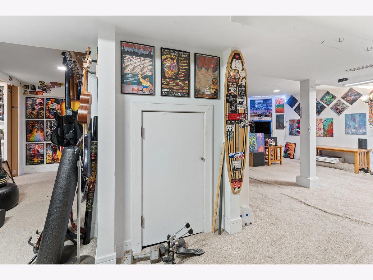
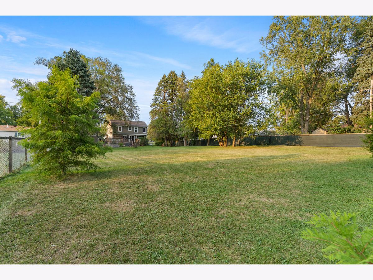
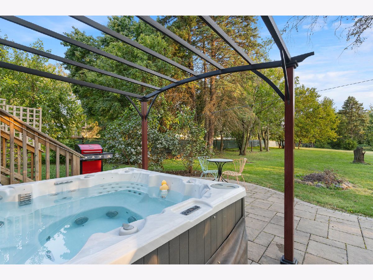
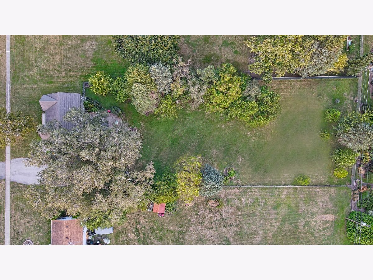
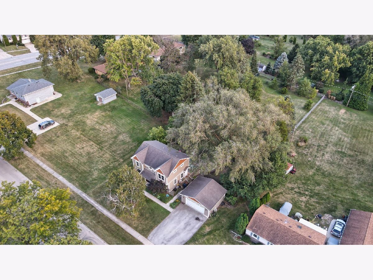
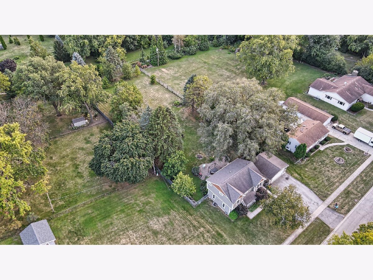
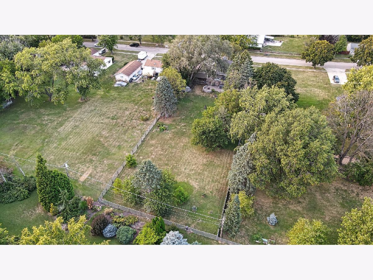
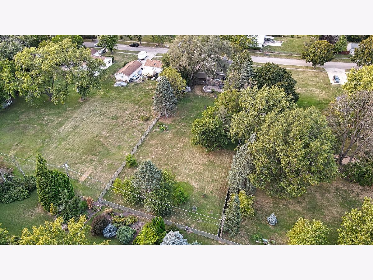
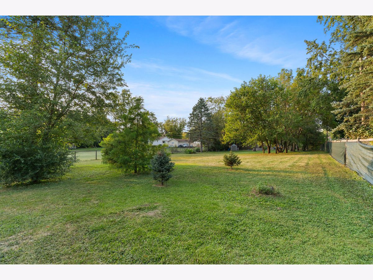
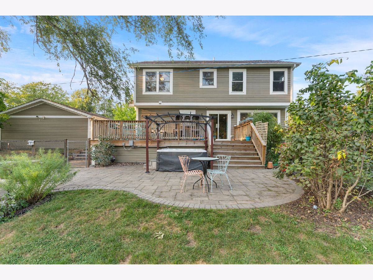
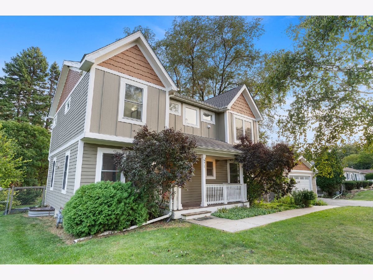
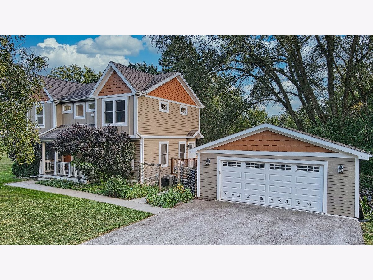
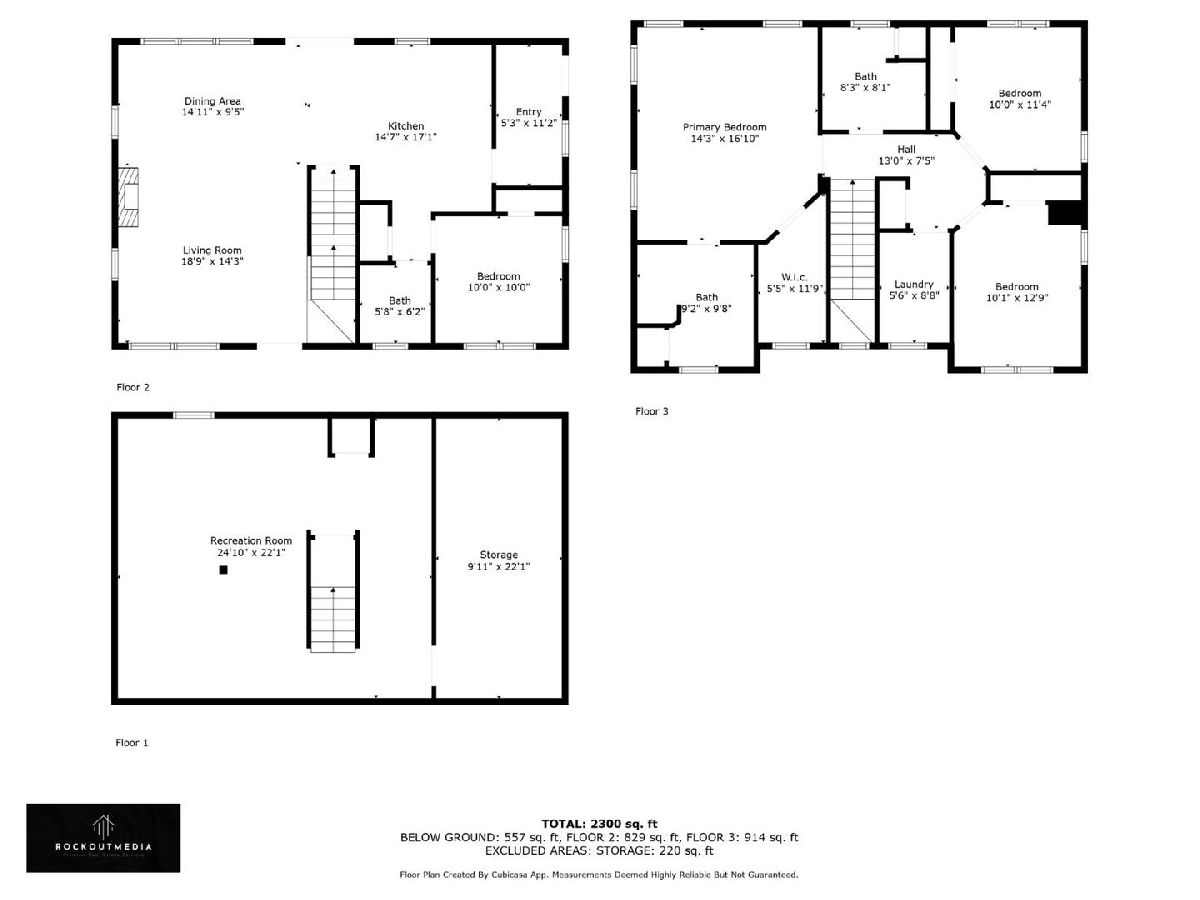
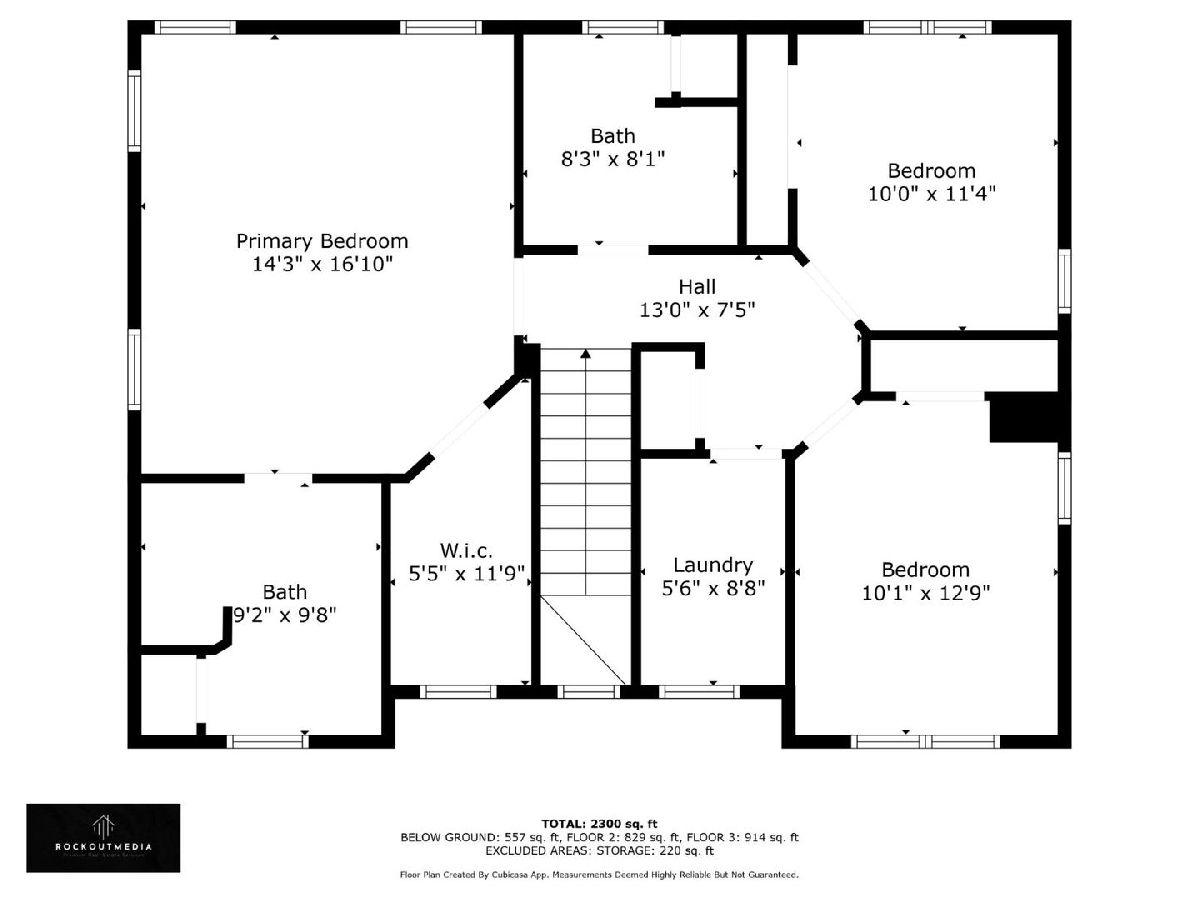
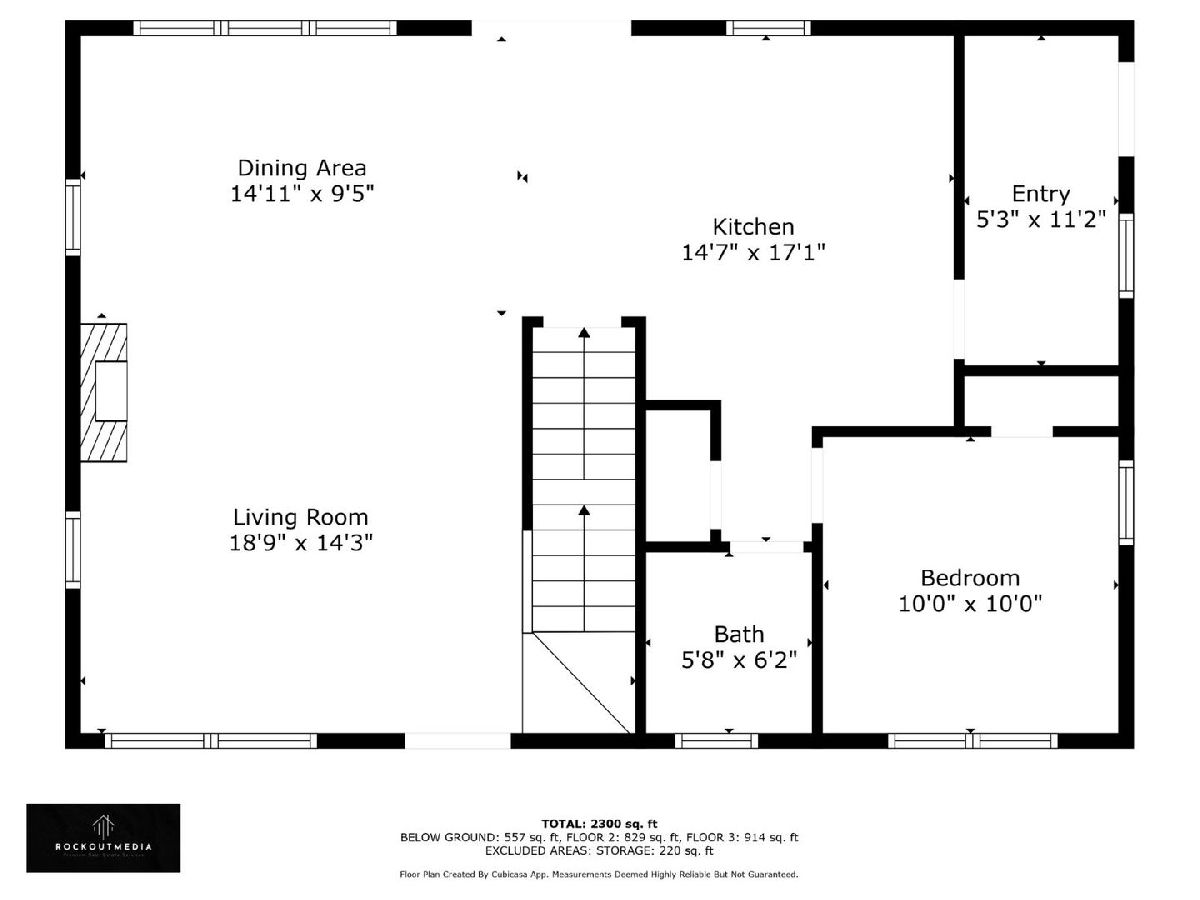
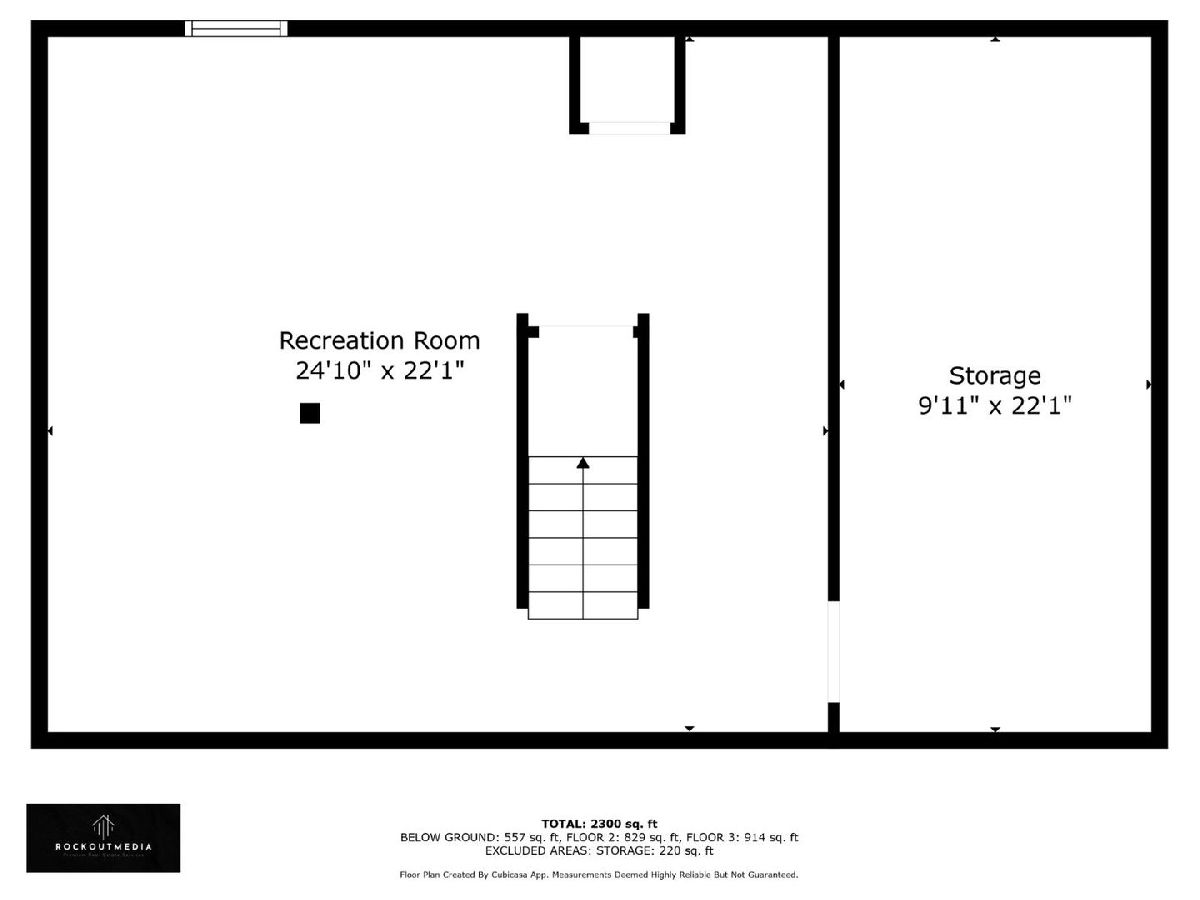
Room Specifics
Total Bedrooms: 4
Bedrooms Above Ground: 4
Bedrooms Below Ground: 0
Dimensions: —
Floor Type: —
Dimensions: —
Floor Type: —
Dimensions: —
Floor Type: —
Full Bathrooms: 3
Bathroom Amenities: Whirlpool,Double Sink
Bathroom in Basement: 0
Rooms: —
Basement Description: —
Other Specifics
| 2.5 | |
| — | |
| — | |
| — | |
| — | |
| 100 X 322 | |
| — | |
| — | |
| — | |
| — | |
| Not in DB | |
| — | |
| — | |
| — | |
| — |
Tax History
| Year | Property Taxes |
|---|---|
| 2015 | $5,029 |
| 2016 | $5,666 |
| 2025 | $14,581 |
Contact Agent
Nearby Similar Homes
Nearby Sold Comparables
Contact Agent
Listing Provided By
Keller Williams Premiere Properties

