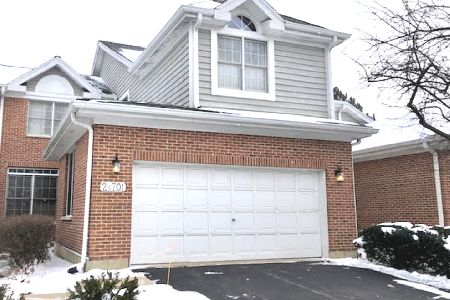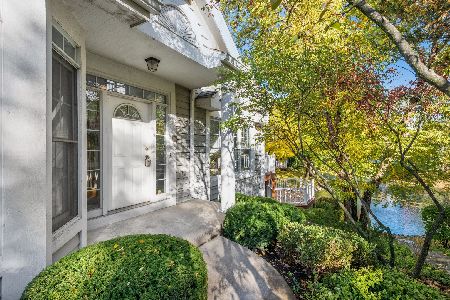22W513 Parkview Drive, Glen Ellyn, Illinois 60137
$365,000
|
Sold
|
|
| Status: | Closed |
| Sqft: | 2,116 |
| Cost/Sqft: | $189 |
| Beds: | 3 |
| Baths: | 3 |
| Year Built: | 1994 |
| Property Taxes: | $9,740 |
| Days On Market: | 2473 |
| Lot Size: | 0,00 |
Description
HIGHLY DESIRABLE & RARE FIRST FLR MSTR BEDRM TOWNHOUSE IN BEAUTIFUL ARBORETUM ESTATES! THIS HOME IS TUCKED AT THE END OF THE CUL-DE-SAC & HAS ONE OF THE BEST PRIVATE LOCATIONS & VIEWS OF THE POND! YOU CAN HEAR THE 3 FOUNTAINS FROM ALMOST EVERY RM! SO PEACEFUl! LIV & DIN RM OPEN FLOOR PLAN, NEUTRAL COLORS & PAINTED WHITE TRIM! GAS STARTER/WOOD BURN'G FIREPLACE! KITCHEN W/EAT-IN BRKFST RM! 1ST FLR MSTR IS HUGE W/CATHEDRAL CEILINGS & EXPANSIVE VIEW OF WATER! HIS/HER CLOSET W/LARGE WALK-IN & ROOMY MSTR BATH W/WHIRLPOOL TUB & SHOWER. NEUTRAL WHITE CABS & CERAMIC TILE! NEW ON-TREND BTH Pulls! BRAND NEW CARPET ON 2ND FLR & STAIRS! ROOMY BEDRMS & LARGE CLOSETS W/BUILT-IN ORGANIZERS! LOFT COULD BE USED FOR OFFICE/SITTING RM! 2ND FLR BTH LIGHT/BRIGHT! UNFIN BSMNT GIVES YOU AMPLE STORAGE OR FINISH TO ADD MORE LIV SPACE! EPOXY FLOOR GAR! MOVE IN & HAVE YOUR SNOW REMOVED & LANDSCAPING DONE FOR YOU! EXCELLENT LOCATION NEAR I-355, COLLEGE OF DUPAGE, GLENBARD SOUTH HS, and SHOPPING! EASY LIVING!
Property Specifics
| Condos/Townhomes | |
| 2 | |
| — | |
| 1994 | |
| Full | |
| — | |
| Yes | |
| — |
| Du Page | |
| Arboretum Estates | |
| 330 / Monthly | |
| Insurance,Lawn Care,Snow Removal | |
| Lake Michigan | |
| Public Sewer | |
| 10303887 | |
| 0526307080 |
Nearby Schools
| NAME: | DISTRICT: | DISTANCE: | |
|---|---|---|---|
|
Grade School
Westfield Elementary School |
89 | — | |
|
Middle School
Glen Crest Middle School |
89 | Not in DB | |
|
High School
Glenbard South High School |
87 | Not in DB | |
Property History
| DATE: | EVENT: | PRICE: | SOURCE: |
|---|---|---|---|
| 23 May, 2019 | Sold | $365,000 | MRED MLS |
| 3 May, 2019 | Under contract | $399,000 | MRED MLS |
| 11 Mar, 2019 | Listed for sale | $399,000 | MRED MLS |
Room Specifics
Total Bedrooms: 3
Bedrooms Above Ground: 3
Bedrooms Below Ground: 0
Dimensions: —
Floor Type: Carpet
Dimensions: —
Floor Type: Carpet
Full Bathrooms: 3
Bathroom Amenities: Whirlpool,Separate Shower,Double Sink
Bathroom in Basement: 0
Rooms: Loft,Eating Area
Basement Description: Unfinished
Other Specifics
| 2 | |
| Concrete Perimeter | |
| Asphalt | |
| Deck | |
| Common Grounds | |
| 3260 | |
| — | |
| Full | |
| Vaulted/Cathedral Ceilings, Skylight(s), First Floor Bedroom, First Floor Laundry, Storage, Walk-In Closet(s) | |
| — | |
| Not in DB | |
| — | |
| — | |
| — | |
| Wood Burning, Gas Starter |
Tax History
| Year | Property Taxes |
|---|---|
| 2019 | $9,740 |
Contact Agent
Nearby Similar Homes
Nearby Sold Comparables
Contact Agent
Listing Provided By
RE/MAX Suburban






