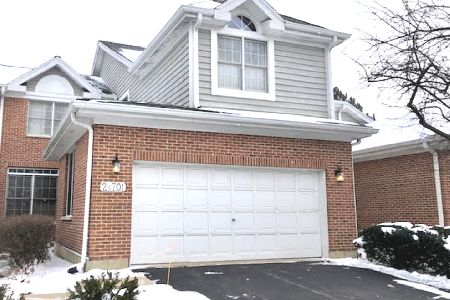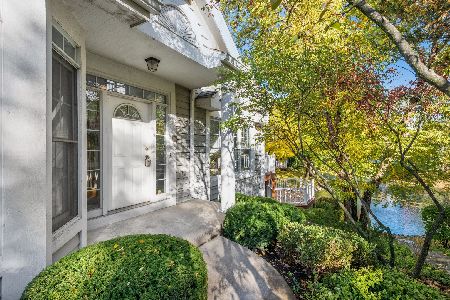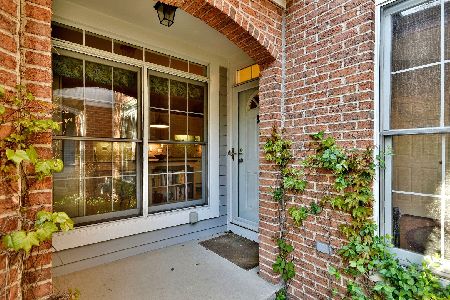2s683 Parkview Drive, Glen Ellyn, Illinois 60137
$354,000
|
Sold
|
|
| Status: | Closed |
| Sqft: | 2,032 |
| Cost/Sqft: | $177 |
| Beds: | 3 |
| Baths: | 4 |
| Year Built: | 1995 |
| Property Taxes: | $8,451 |
| Days On Market: | 3584 |
| Lot Size: | 0,00 |
Description
Beautiful, spacious, end unit town-home overlooking private wooded area in arboretum estates. This 3 bedroom, 3 1/2 bath home has been meticulously maintained & cared for w/many improvements throughout. Updated & spacious eat-in kitchen complete w/all new appliances, 5 burner stove top, Corian counter tops & plenty of cabinet & counter space. Large dining room area off of living room is ideal for family gatherings or guests. Vaulted ceilings throughout and gas burning fireplace in living room give this home beautiful ambiance & appeal. Considerable deck space off of living room over looks wooded area & is a serene setting for relaxing or entertaining. No-maintenance deck railings & recent paint will allow you to enjoy this space just in time for the spring thaw. 3 bedrooms upstairs are spacious and well-kept. Serene master bedroom complete w/walk-in closet & luxurious master bath w/new windows. Sunny, full English basement w/cedar closet, full bath & dry bar. This home is a ten!
Property Specifics
| Condos/Townhomes | |
| 2 | |
| — | |
| 1995 | |
| Full,English | |
| — | |
| No | |
| — |
| Du Page | |
| Arboretum Estates | |
| 330 / Monthly | |
| Insurance,Exterior Maintenance,Lawn Care,Scavenger | |
| Lake Michigan | |
| Public Sewer, Sewer-Storm | |
| 09148040 | |
| 0526307076 |
Nearby Schools
| NAME: | DISTRICT: | DISTANCE: | |
|---|---|---|---|
|
Grade School
Westfield Elementary School |
89 | — | |
|
Middle School
Glen Crest Middle School |
89 | Not in DB | |
|
High School
Glenbard South High School |
87 | Not in DB | |
Property History
| DATE: | EVENT: | PRICE: | SOURCE: |
|---|---|---|---|
| 18 Apr, 2016 | Sold | $354,000 | MRED MLS |
| 27 Feb, 2016 | Under contract | $359,000 | MRED MLS |
| 25 Feb, 2016 | Listed for sale | $359,000 | MRED MLS |
Room Specifics
Total Bedrooms: 3
Bedrooms Above Ground: 3
Bedrooms Below Ground: 0
Dimensions: —
Floor Type: Carpet
Dimensions: —
Floor Type: Carpet
Full Bathrooms: 4
Bathroom Amenities: —
Bathroom in Basement: 1
Rooms: Breakfast Room,Foyer
Basement Description: Finished
Other Specifics
| 2 | |
| — | |
| — | |
| Deck, End Unit | |
| — | |
| COMMON | |
| — | |
| Full | |
| Vaulted/Cathedral Ceilings, Hardwood Floors, First Floor Laundry, Laundry Hook-Up in Unit | |
| Range, Microwave, Dishwasher, High End Refrigerator, Washer, Dryer, Disposal | |
| Not in DB | |
| — | |
| — | |
| — | |
| Gas Log |
Tax History
| Year | Property Taxes |
|---|---|
| 2016 | $8,451 |
Contact Agent
Nearby Similar Homes
Nearby Sold Comparables
Contact Agent
Listing Provided By
Keller Williams Premiere Properties






