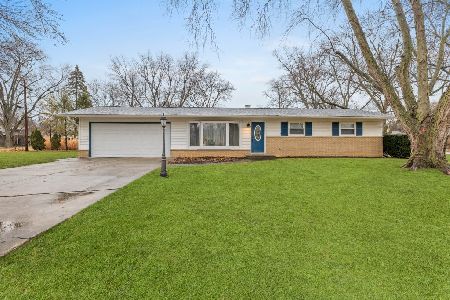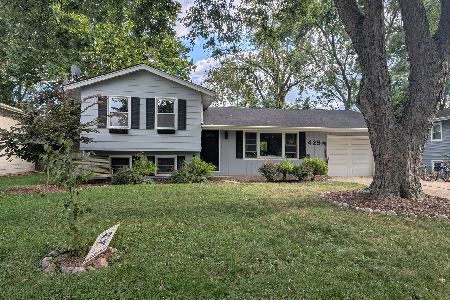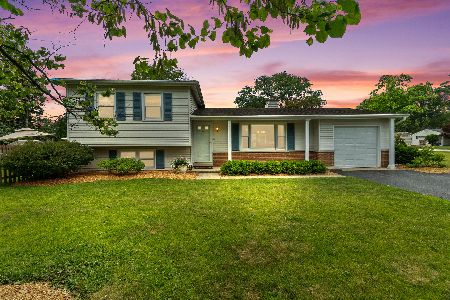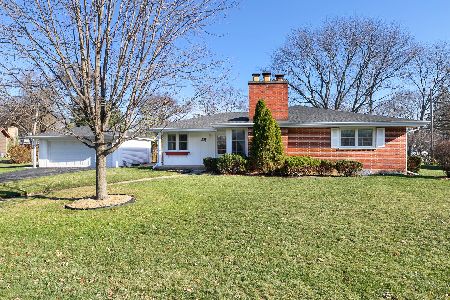22W606 Juniper Lane, Glen Ellyn, Illinois 60137
$315,000
|
Sold
|
|
| Status: | Closed |
| Sqft: | 1,529 |
| Cost/Sqft: | $213 |
| Beds: | 3 |
| Baths: | 1 |
| Year Built: | 1959 |
| Property Taxes: | $6,393 |
| Days On Market: | 1738 |
| Lot Size: | 0,26 |
Description
Welcome to this meticulously maintained 3 bedroom ranch in the desirable Valley View subdivision. Fully fenced yard with wonderful yard space, .25 acre, mature trees, flower gardens, deck. 2 car garage with additional space for extra parking. Paver side walk to the front porch with space to sit. Entry has coat closet, opens to a formal living room, huge windows bringing in so much light. Formal dining room, hardwood floor, room for a good size table. Kitchen, white cabinets, all appliances stay, built in microwave, subway tile back splash, ceramic tile, walk in pantry, sink window looks into the back yard. Updated bathroom, white tiled tub/shower with black glass tile accent, glass doors, wainscoting, white cabinet, ceramic tile. Family room, hardwood floor, electric stove, transom windows, built in bookcases flanking double window, closet with extra storage space. Large master bedroom, transom windows, hardwood floor, double closet. 2 other bedrooms, hardwood floors, lots of windows and natural light, good closet space. Freshly painted with on trend colors. Whole house generator. The sunroom, new in '03, off the dining room is a great space to enjoy nature on a sunny day or entertain guests. Updates: 20' kitchen oven, '19 H20 heater, '18 dishwasher, '17 gutters on garage, '13 kitchen refrigerator, professionally installed pavers to front of house, '12 roof, whole house generator, '11 Trane a/c, '03 gutters on house, '02 sewer pipe, '00 Trane furnace and ductwork. Definitely move in ready!
Property Specifics
| Single Family | |
| — | |
| Ranch | |
| 1959 | |
| None | |
| RANCH | |
| No | |
| 0.26 |
| Du Page | |
| — | |
| 0 / Not Applicable | |
| None | |
| Lake Michigan | |
| Public Sewer | |
| 11065285 | |
| 0535114019 |
Nearby Schools
| NAME: | DISTRICT: | DISTANCE: | |
|---|---|---|---|
|
Grade School
Arbor View Elementary School |
89 | — | |
|
Middle School
Glen Crest Middle School |
89 | Not in DB | |
|
High School
Glenbard South High School |
87 | Not in DB | |
Property History
| DATE: | EVENT: | PRICE: | SOURCE: |
|---|---|---|---|
| 1 Jul, 2021 | Sold | $315,000 | MRED MLS |
| 4 May, 2021 | Under contract | $325,000 | MRED MLS |
| 24 Apr, 2021 | Listed for sale | $325,000 | MRED MLS |
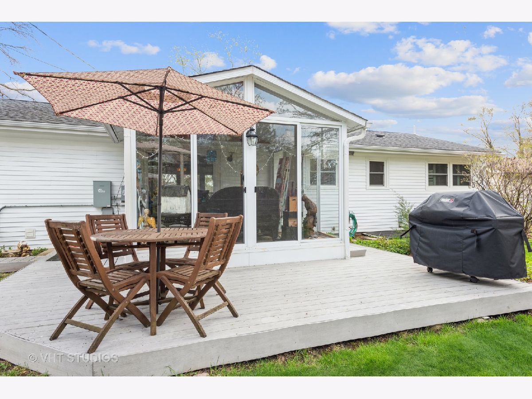
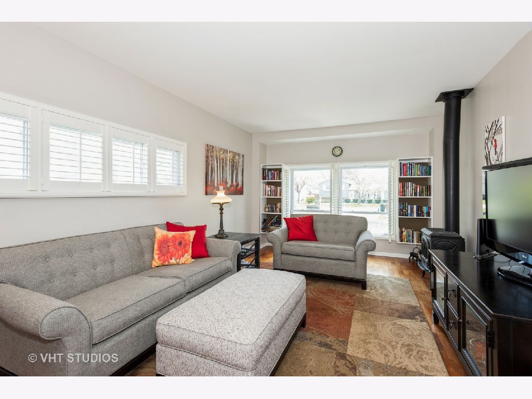
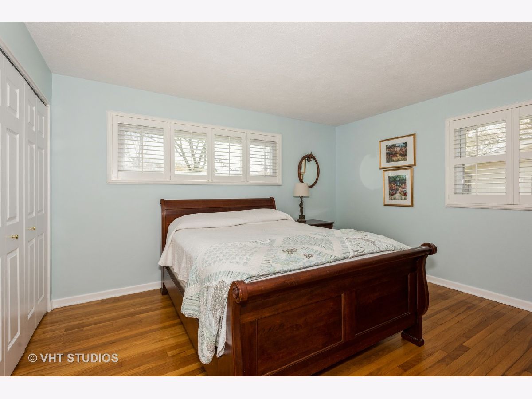
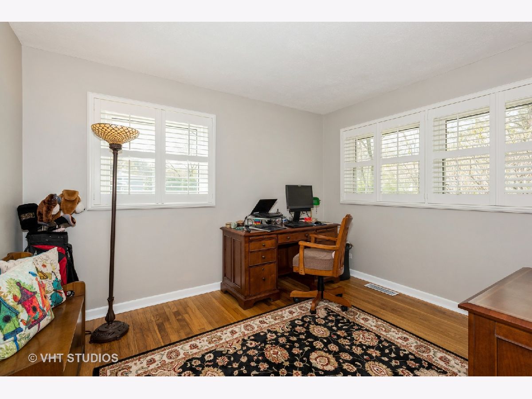
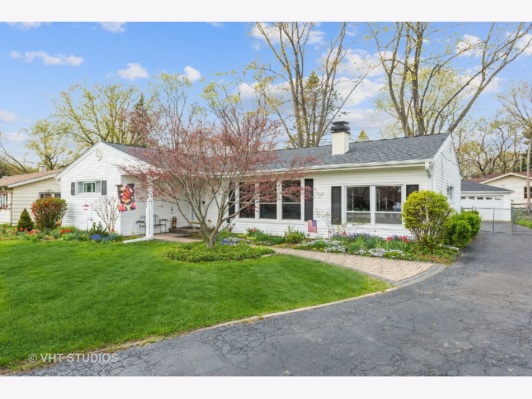
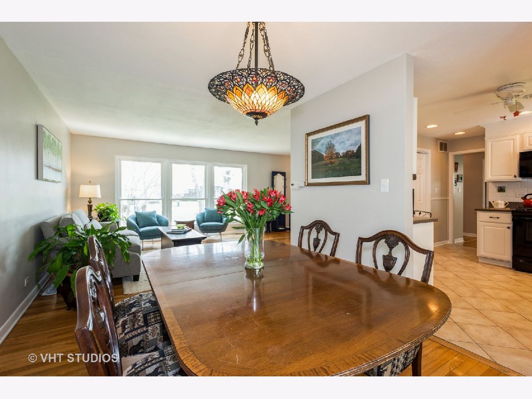
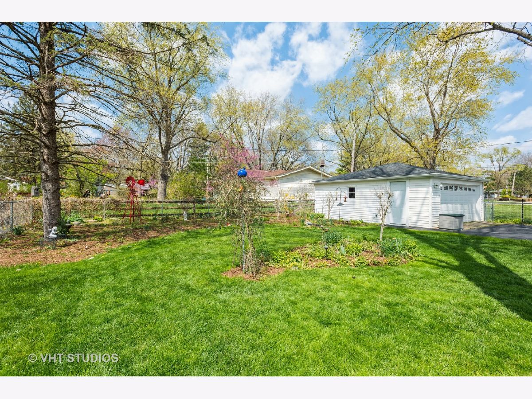
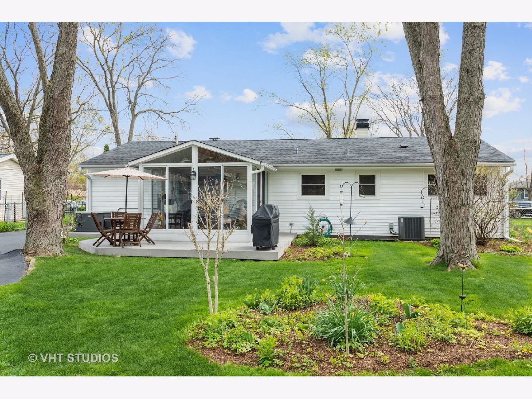
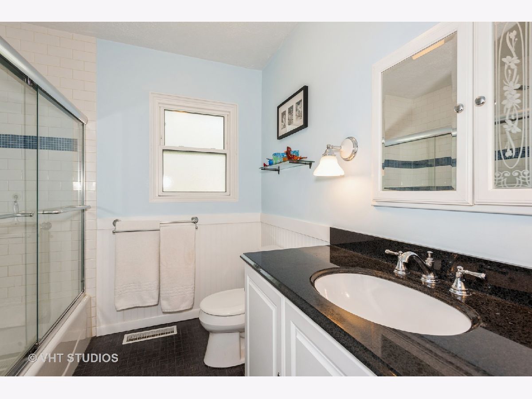
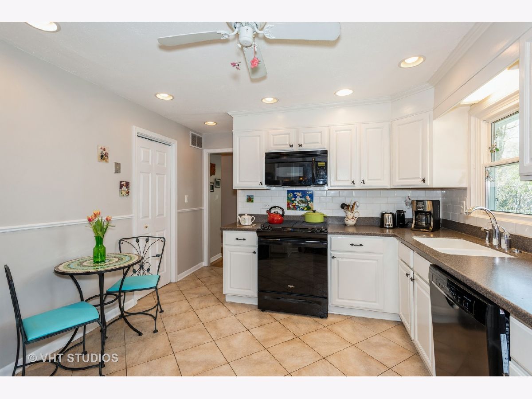
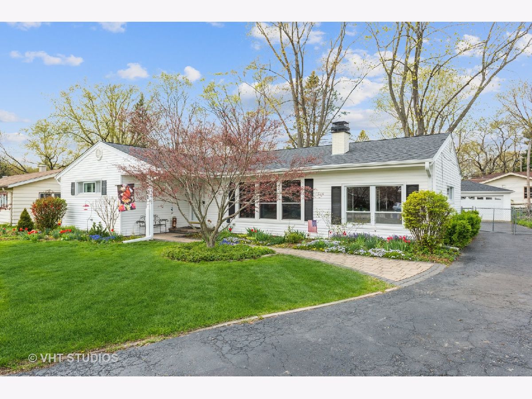
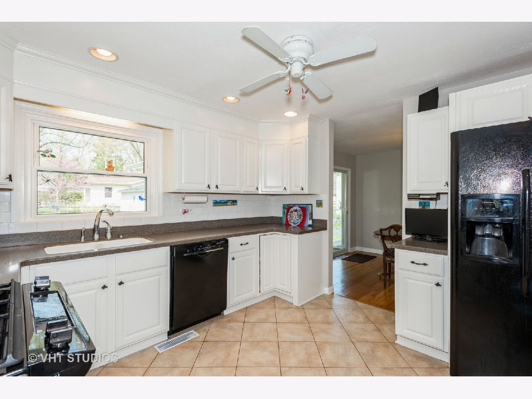
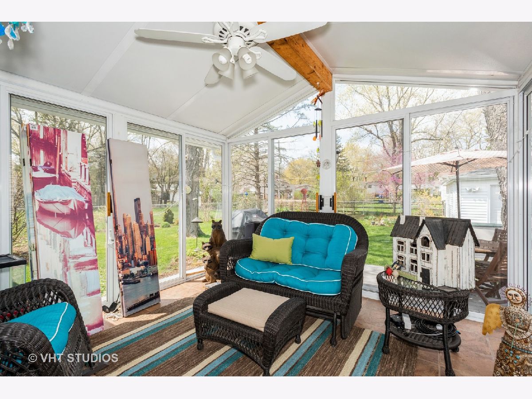
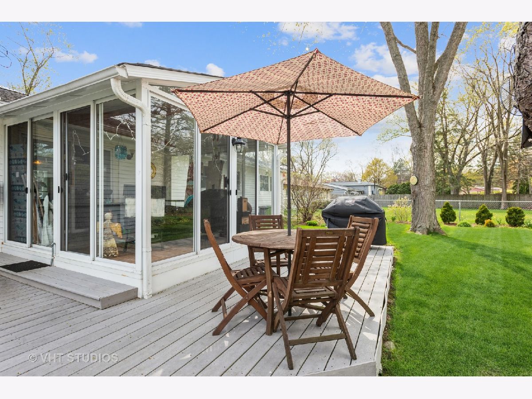
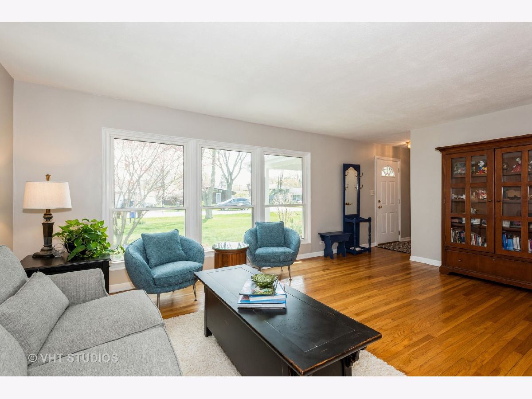
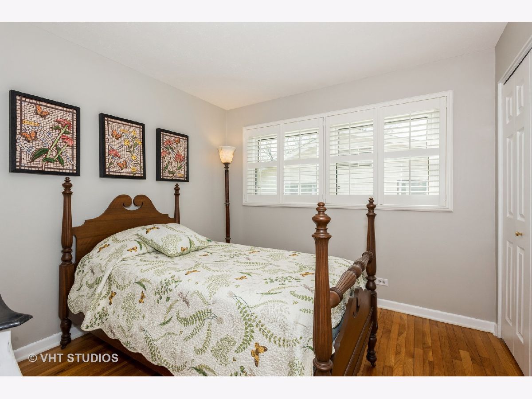
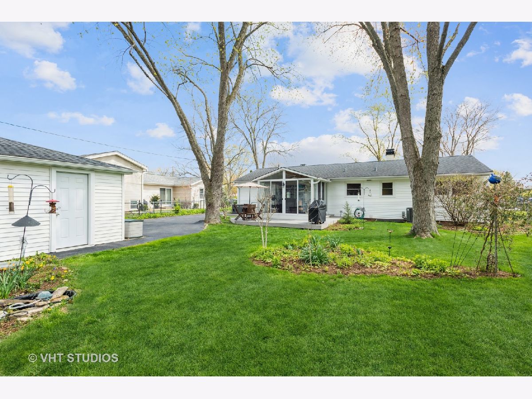
Room Specifics
Total Bedrooms: 3
Bedrooms Above Ground: 3
Bedrooms Below Ground: 0
Dimensions: —
Floor Type: Hardwood
Dimensions: —
Floor Type: Hardwood
Full Bathrooms: 1
Bathroom Amenities: —
Bathroom in Basement: 0
Rooms: Sun Room
Basement Description: Crawl
Other Specifics
| 2 | |
| Concrete Perimeter | |
| Asphalt | |
| Deck | |
| Fenced Yard,Landscaped,Wooded | |
| 75 X 150 | |
| Unfinished | |
| None | |
| Hardwood Floors, First Floor Bedroom, First Floor Laundry, First Floor Full Bath | |
| Range, Microwave, Dishwasher, Refrigerator, Washer, Dryer, Disposal | |
| Not in DB | |
| Park, Street Lights, Street Paved | |
| — | |
| — | |
| Electric |
Tax History
| Year | Property Taxes |
|---|---|
| 2021 | $6,393 |
Contact Agent
Nearby Similar Homes
Nearby Sold Comparables
Contact Agent
Listing Provided By
Baird & Warner Fox Valley - Geneva

