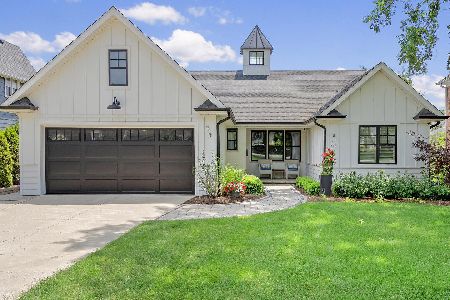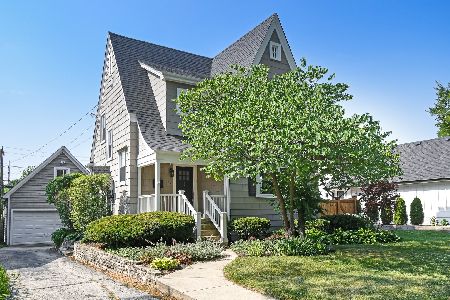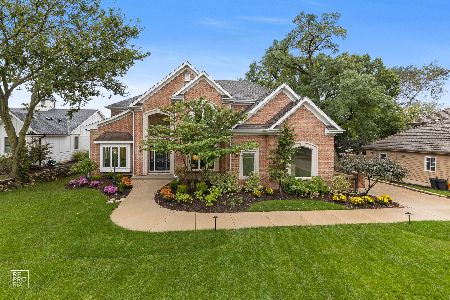23 Chestnut Avenue, Clarendon Hills, Illinois 60514
$760,000
|
Sold
|
|
| Status: | Closed |
| Sqft: | 1,800 |
| Cost/Sqft: | $431 |
| Beds: | 3 |
| Baths: | 4 |
| Year Built: | 1956 |
| Property Taxes: | $5,195 |
| Days On Market: | 2755 |
| Lot Size: | 0,16 |
Description
Completely remodeled, custom ranch home in an ideal location that is walk-able to downtown Clarendon Hills, the Metra, and top-rated schools. This extraordinary renovation with million-dollar finishes was designed by well-known Hinsdale Architect, Dennis Parsons. The home was completely reconstructed from the ground up, and everything is NEW (2018)! Including, new water and sewer, plumbing and drains, electric service, electric panel, and wiring throughout home. The exterior of the home was re-framed with new architectural roof lines, the ceilings were re-framed, and an addition was put on to include a spa like master suite. Marvin Integrity wood/fiberglass window were installed through the home, including over-sized windows on the lower level allowing in tons of natural light. The house was 100% re-insulated and all new drywall was installed. All work was permitted and inspected by the Village of Clarendon Hills. A one-year builder warranty is offered with the home.
Property Specifics
| Single Family | |
| — | |
| Ranch | |
| 1956 | |
| Full,English | |
| RANCH | |
| No | |
| 0.16 |
| Du Page | |
| — | |
| 0 / Not Applicable | |
| None | |
| Lake Michigan | |
| Public Sewer | |
| 10008858 | |
| 0911114002 |
Nearby Schools
| NAME: | DISTRICT: | DISTANCE: | |
|---|---|---|---|
|
Grade School
Prospect Elementary School |
181 | — | |
|
Middle School
Clarendon Hills Middle School |
181 | Not in DB | |
|
High School
Hinsdale Central High School |
86 | Not in DB | |
Property History
| DATE: | EVENT: | PRICE: | SOURCE: |
|---|---|---|---|
| 6 Sep, 2018 | Sold | $760,000 | MRED MLS |
| 18 Jul, 2018 | Under contract | $775,000 | MRED MLS |
| 6 Jul, 2018 | Listed for sale | $775,000 | MRED MLS |
| 1 Aug, 2025 | Sold | $999,000 | MRED MLS |
| 22 Jun, 2025 | Under contract | $999,000 | MRED MLS |
| 20 Jun, 2025 | Listed for sale | $999,000 | MRED MLS |
Room Specifics
Total Bedrooms: 4
Bedrooms Above Ground: 3
Bedrooms Below Ground: 1
Dimensions: —
Floor Type: Hardwood
Dimensions: —
Floor Type: Hardwood
Dimensions: —
Floor Type: Carpet
Full Bathrooms: 4
Bathroom Amenities: Separate Shower,Double Sink
Bathroom in Basement: 1
Rooms: Recreation Room,Mud Room
Basement Description: Finished
Other Specifics
| 2 | |
| Concrete Perimeter | |
| Concrete | |
| Brick Paver Patio | |
| Fenced Yard | |
| 61 X 108 X 60 X 115 | |
| — | |
| Full | |
| Vaulted/Cathedral Ceilings, Bar-Wet, Hardwood Floors, First Floor Bedroom, First Floor Full Bath | |
| Range, Microwave, Dishwasher, Refrigerator, Disposal, Stainless Steel Appliance(s) | |
| Not in DB | |
| Sidewalks, Street Lights, Street Paved | |
| — | |
| — | |
| — |
Tax History
| Year | Property Taxes |
|---|---|
| 2018 | $5,195 |
| 2025 | $14,455 |
Contact Agent
Nearby Similar Homes
Nearby Sold Comparables
Contact Agent
Listing Provided By
Kale Realty












