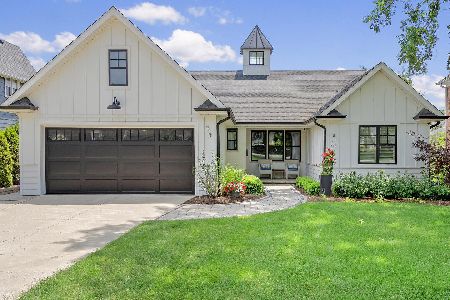21 Chestnut Avenue, Clarendon Hills, Illinois 60514
$1,240,000
|
Sold
|
|
| Status: | Closed |
| Sqft: | 3,351 |
| Cost/Sqft: | $388 |
| Beds: | 4 |
| Baths: | 5 |
| Year Built: | 2004 |
| Property Taxes: | $25,420 |
| Days On Market: | 1435 |
| Lot Size: | 0,26 |
Description
In town - walk to train in less than a minute location! Urban modern meets 21 Chestnut Ave as this home is calling for new owners to come home. It's all brick and sits on a rare 90 ft wide lot which allows for a three car garage hidden from view. It also gives you larger hallways and bedrooms to spread out and enjoy a more stress-free family friendly environment. The most important ingredient - it was custom home built by the current owners, with quality. The basement is now finished and you can be the first to enjoy the full bath, wet bar and 5th bedroom. Designer series Pella windows are triple pane which provides additional insulation and soundproofing. It's a smart home too - Savant Home Automation System with front door camera, integrated with music, lighting, and alarm system, all available from your mobile device. A well designed backyard comes with a paver patio, lighting (everywhere) and a gate giving you access to the morning train.
Property Specifics
| Single Family | |
| — | |
| — | |
| 2004 | |
| — | |
| — | |
| No | |
| 0.26 |
| Du Page | |
| — | |
| 0 / Not Applicable | |
| — | |
| — | |
| — | |
| 11321277 | |
| 0911114001 |
Nearby Schools
| NAME: | DISTRICT: | DISTANCE: | |
|---|---|---|---|
|
Grade School
Prospect Elementary School |
181 | — | |
|
Middle School
Clarendon Hills Middle School |
181 | Not in DB | |
|
High School
Hinsdale Central High School |
86 | Not in DB | |
Property History
| DATE: | EVENT: | PRICE: | SOURCE: |
|---|---|---|---|
| 21 Mar, 2022 | Sold | $1,240,000 | MRED MLS |
| 21 Feb, 2022 | Under contract | $1,299,993 | MRED MLS |
| 15 Feb, 2022 | Listed for sale | $1,299,993 | MRED MLS |
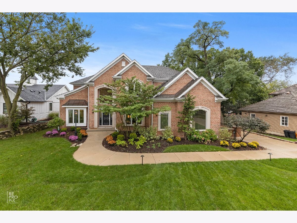
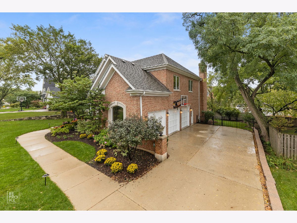
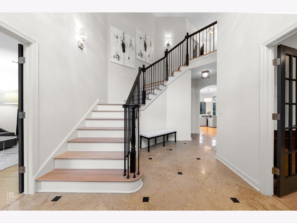
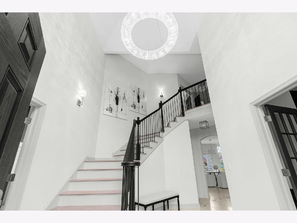
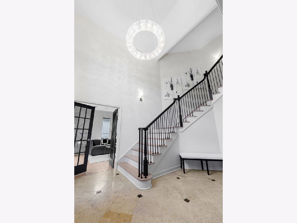
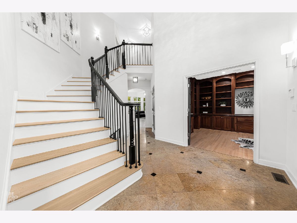
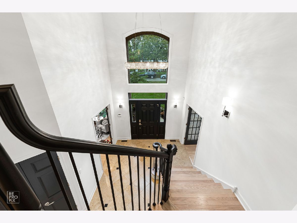
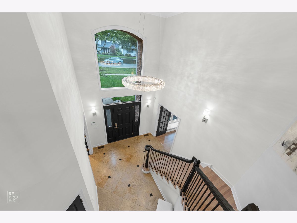
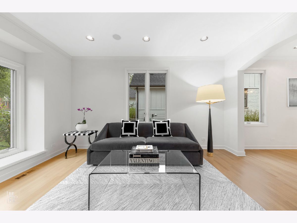
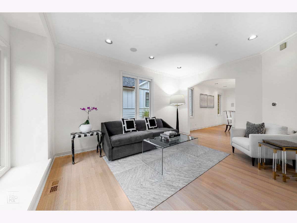
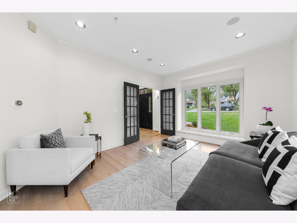
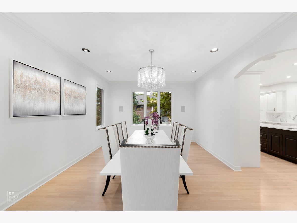
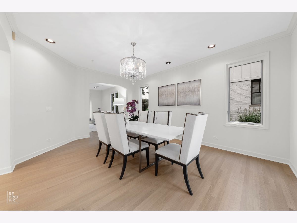
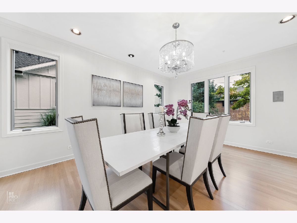
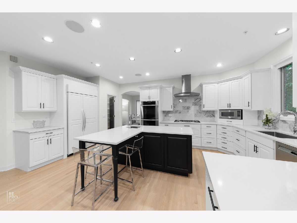
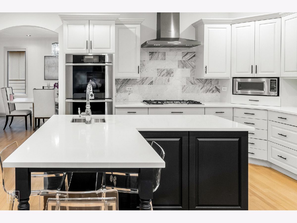
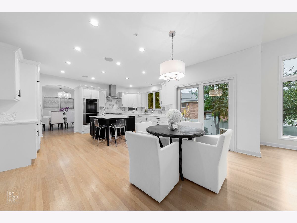
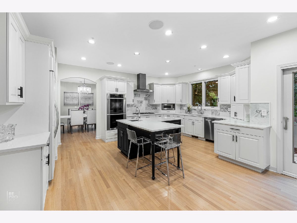
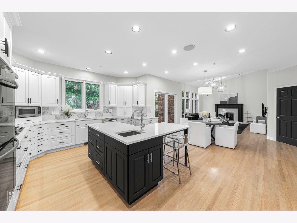
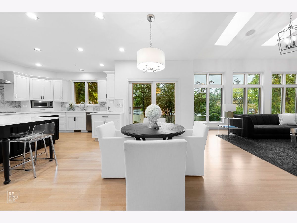
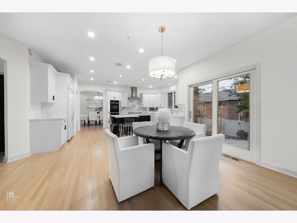
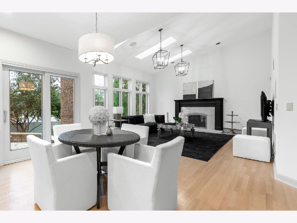
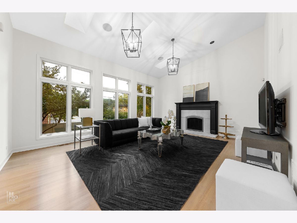
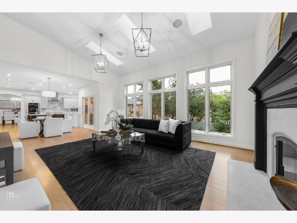
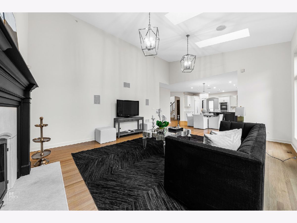
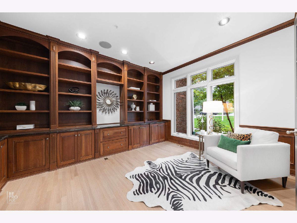
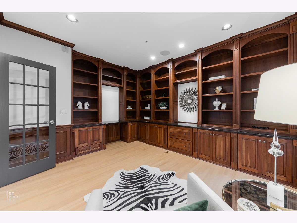
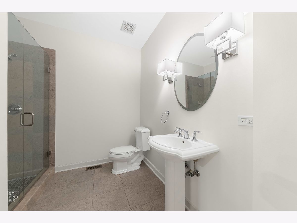
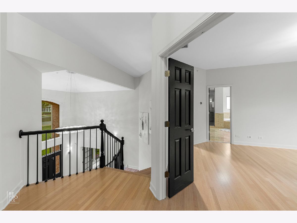
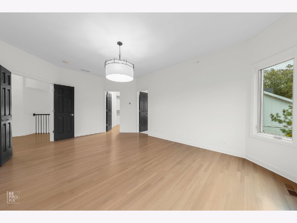
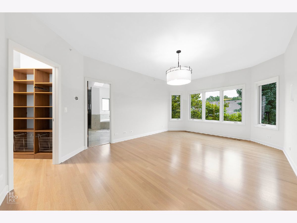
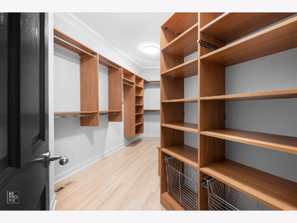
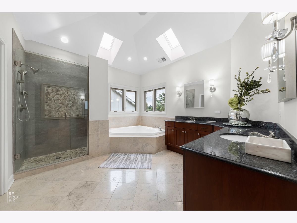
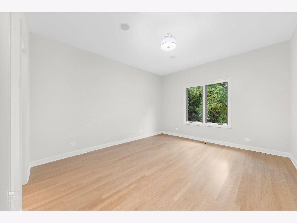
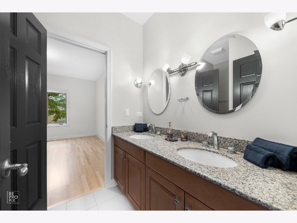
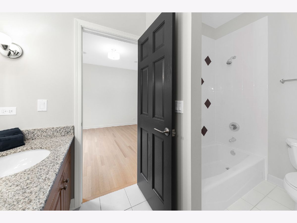
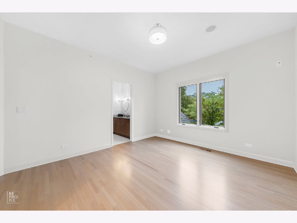
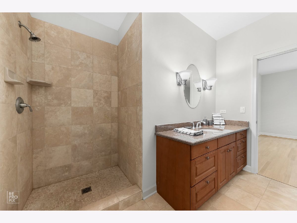
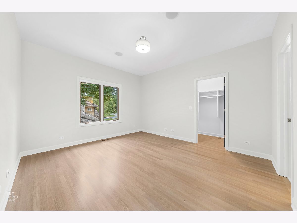
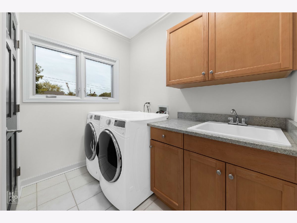
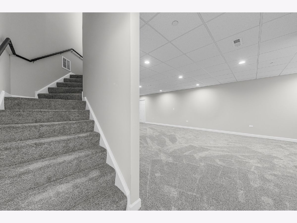
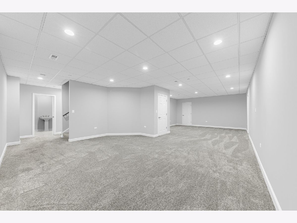
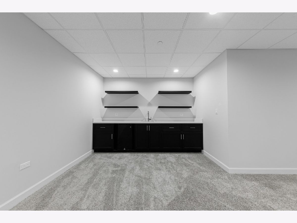
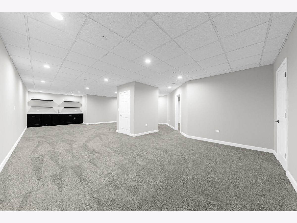
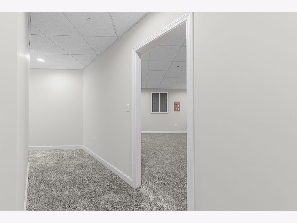
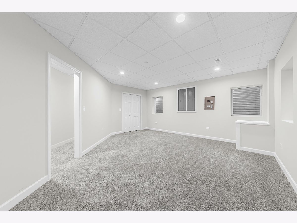
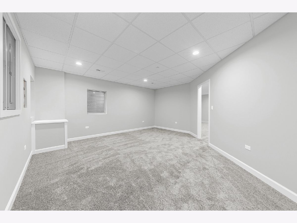
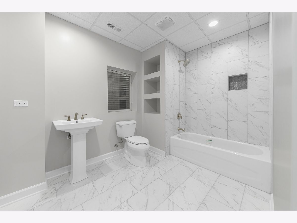
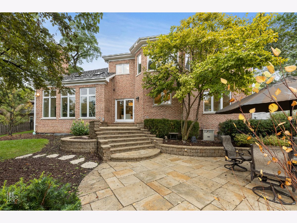
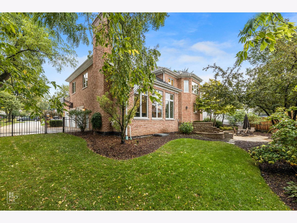
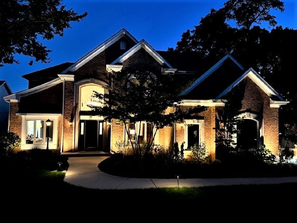
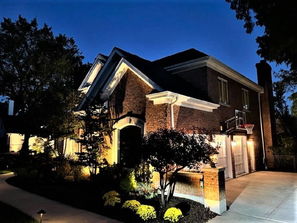
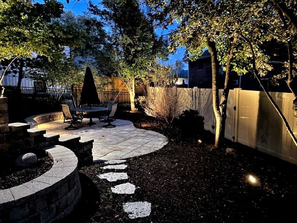
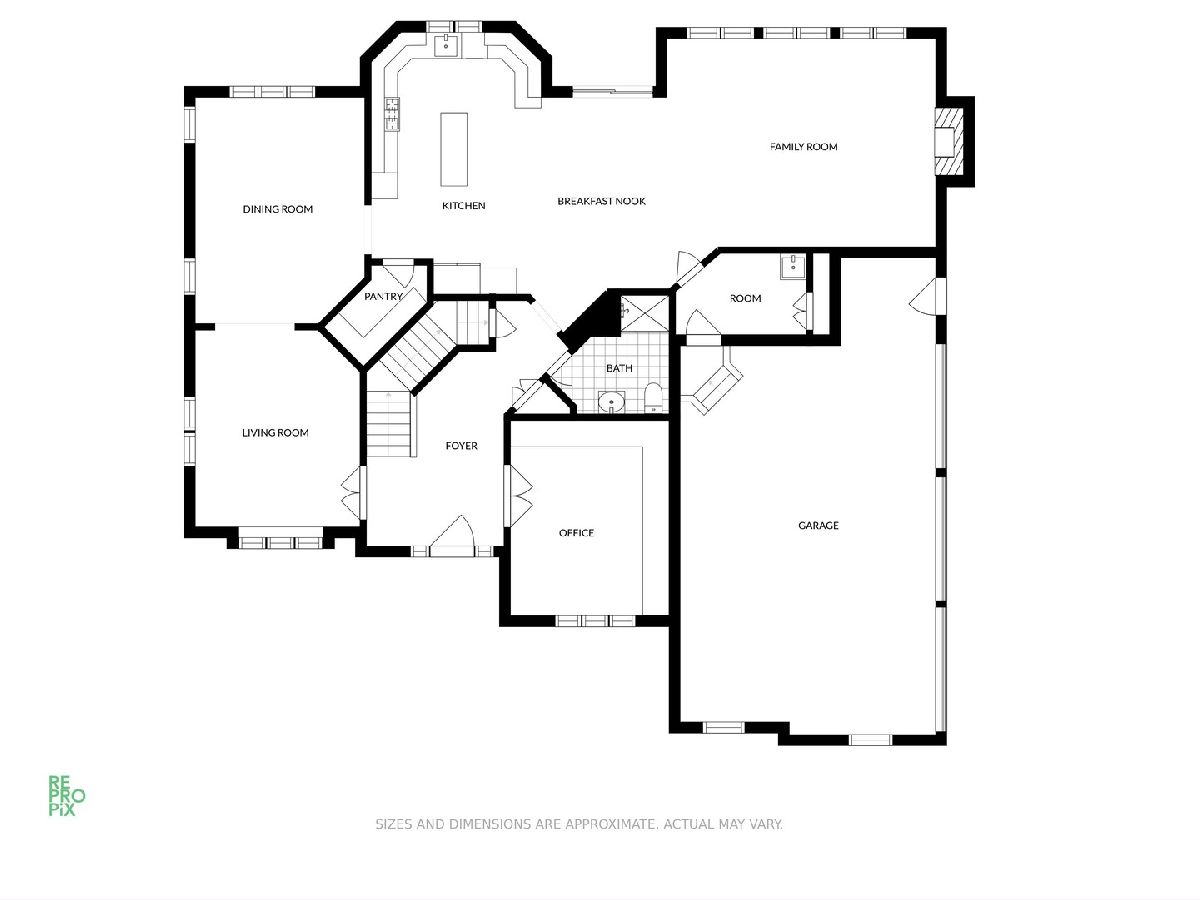
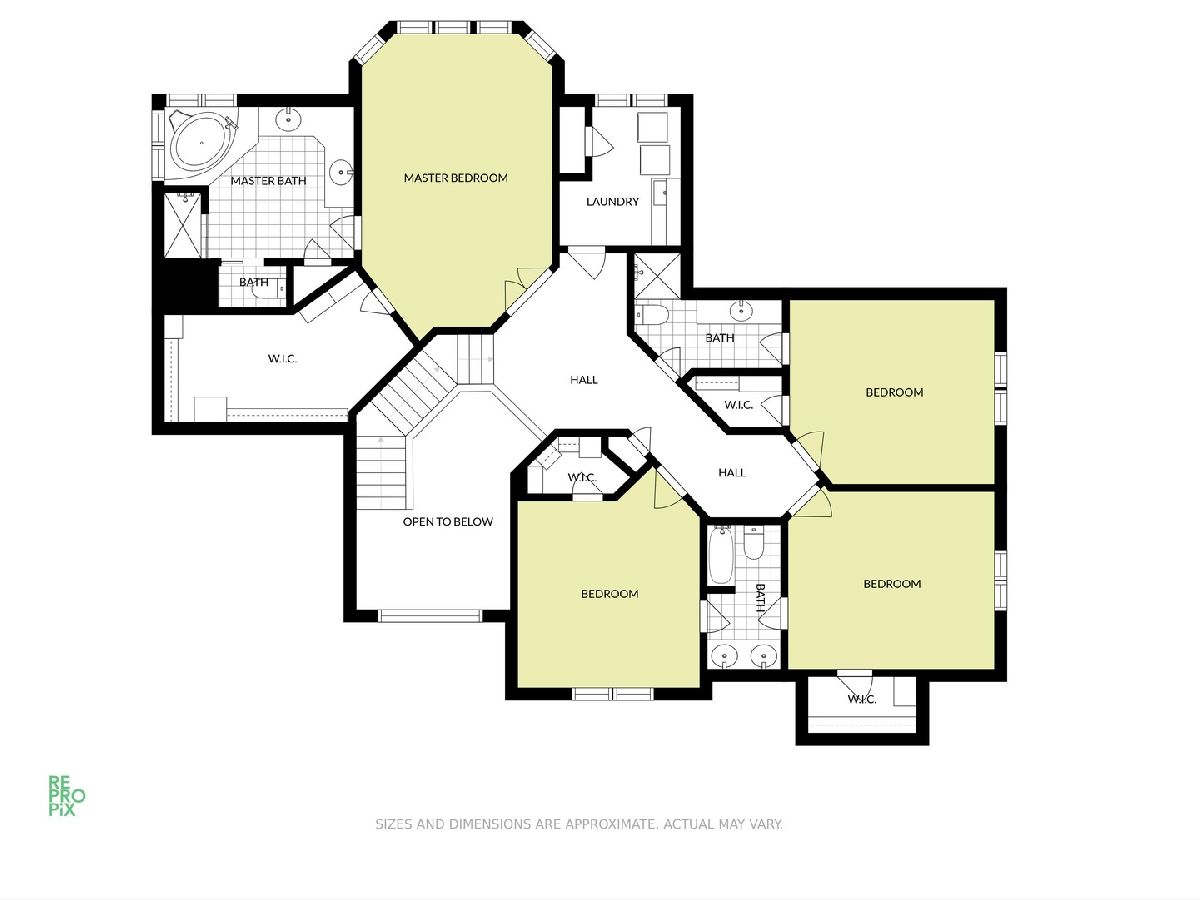
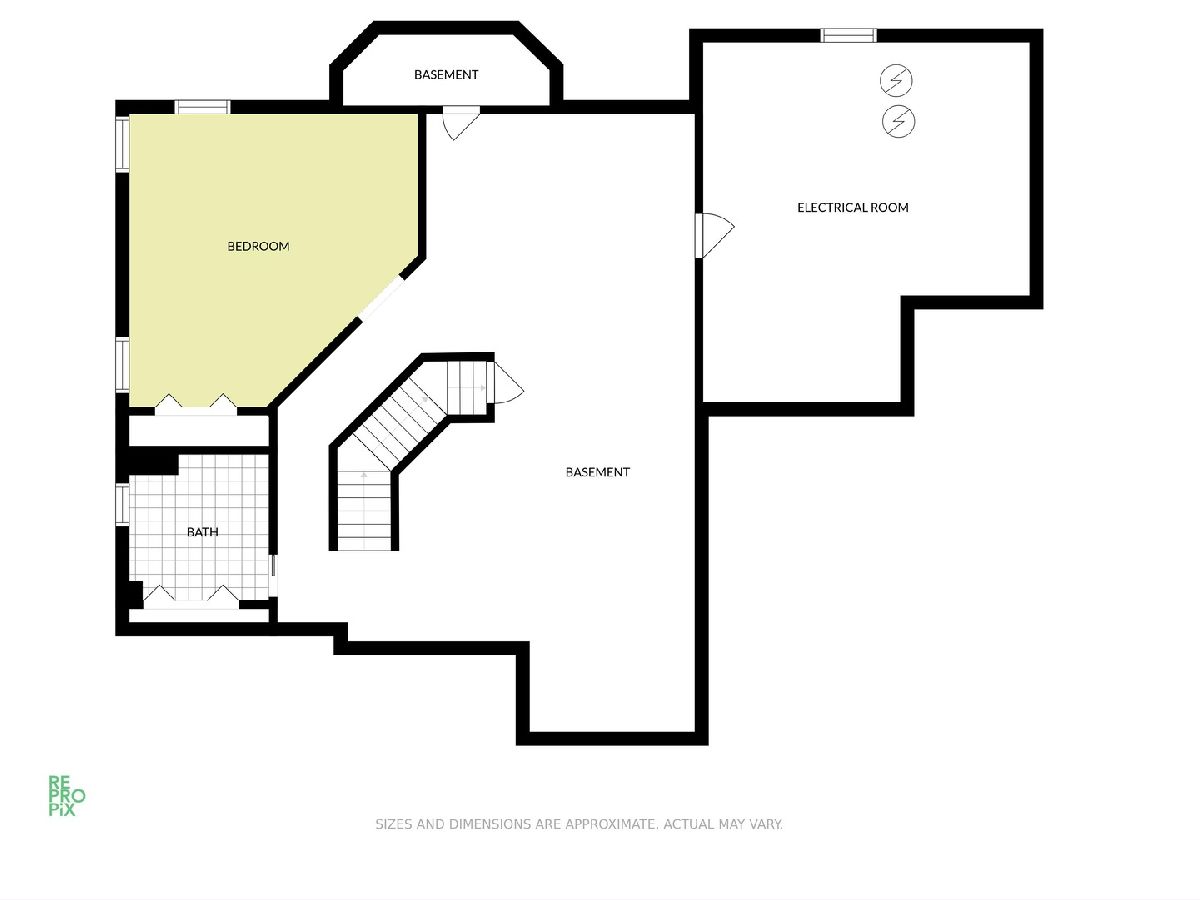
Room Specifics
Total Bedrooms: 5
Bedrooms Above Ground: 4
Bedrooms Below Ground: 1
Dimensions: —
Floor Type: —
Dimensions: —
Floor Type: —
Dimensions: —
Floor Type: —
Dimensions: —
Floor Type: —
Full Bathrooms: 5
Bathroom Amenities: Separate Shower,Double Sink,Soaking Tub
Bathroom in Basement: 0
Rooms: —
Basement Description: Finished
Other Specifics
| 3 | |
| — | |
| — | |
| — | |
| — | |
| 91X116X91X134 | |
| — | |
| — | |
| — | |
| — | |
| Not in DB | |
| — | |
| — | |
| — | |
| — |
Tax History
| Year | Property Taxes |
|---|---|
| 2022 | $25,420 |
Contact Agent
Nearby Similar Homes
Nearby Sold Comparables
Contact Agent
Listing Provided By
Compass








