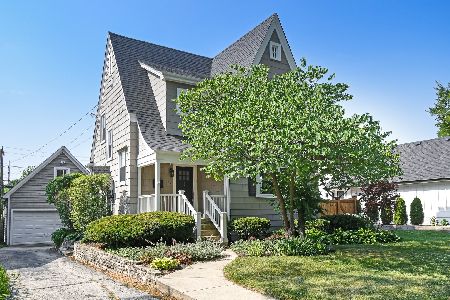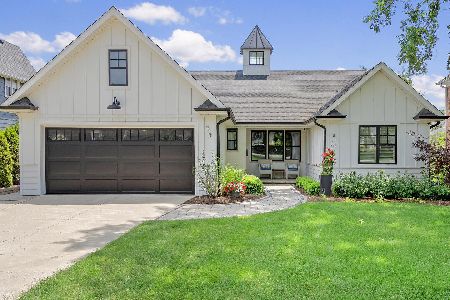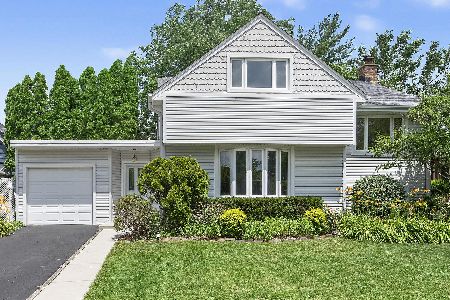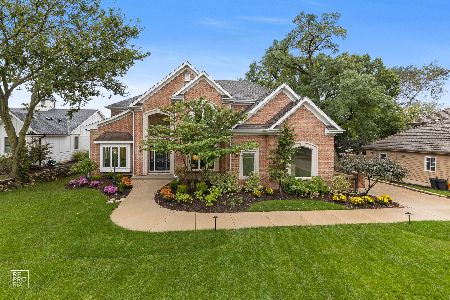25 Chestnut Avenue, Clarendon Hills, Illinois 60514
$477,500
|
Sold
|
|
| Status: | Closed |
| Sqft: | 1,945 |
| Cost/Sqft: | $257 |
| Beds: | 4 |
| Baths: | 2 |
| Year Built: | 1923 |
| Property Taxes: | $5,782 |
| Days On Market: | 3429 |
| Lot Size: | 0,00 |
Description
This picture perfect English Cottage has today's amenities and the character and quality of the 1920's. The space flows well too, with high ceilings, large formals and a relaxed family room - it's just oozing charm. It's been lovingly upgraded with brand new kitchen makeover, newer windows, roof and gutters, electric - all newer SS appliances - furnace and CAC from 2007 and 2014 - and a brand new 1st floor bath done without compromise. All 4 bedrooms are on the 2nd floor. There is plenty of storage available including in the 2 story garage loft. Everyone loves character, hurry!
Property Specifics
| Single Family | |
| — | |
| — | |
| 1923 | |
| Partial | |
| — | |
| No | |
| — |
| Du Page | |
| — | |
| 0 / Not Applicable | |
| None | |
| Lake Michigan | |
| Public Sewer | |
| 09330127 | |
| 0911114003 |
Nearby Schools
| NAME: | DISTRICT: | DISTANCE: | |
|---|---|---|---|
|
Grade School
Prospect Elementary School |
181 | — | |
|
Middle School
Clarendon Hills Middle School |
181 | Not in DB | |
|
High School
Hinsdale Central High School |
86 | Not in DB | |
Property History
| DATE: | EVENT: | PRICE: | SOURCE: |
|---|---|---|---|
| 20 Jul, 2007 | Sold | $480,000 | MRED MLS |
| 7 Jun, 2007 | Under contract | $499,000 | MRED MLS |
| — | Last price change | $519,000 | MRED MLS |
| 19 Jan, 2007 | Listed for sale | $529,999 | MRED MLS |
| 10 Nov, 2016 | Sold | $477,500 | MRED MLS |
| 28 Sep, 2016 | Under contract | $499,993 | MRED MLS |
| 31 Aug, 2016 | Listed for sale | $499,993 | MRED MLS |
| 2 Sep, 2020 | Sold | $520,000 | MRED MLS |
| 19 Jul, 2020 | Under contract | $549,000 | MRED MLS |
| 10 Jul, 2020 | Listed for sale | $549,000 | MRED MLS |
Room Specifics
Total Bedrooms: 4
Bedrooms Above Ground: 4
Bedrooms Below Ground: 0
Dimensions: —
Floor Type: Carpet
Dimensions: —
Floor Type: Hardwood
Dimensions: —
Floor Type: Hardwood
Full Bathrooms: 2
Bathroom Amenities: —
Bathroom in Basement: 0
Rooms: No additional rooms
Basement Description: Unfinished,Crawl
Other Specifics
| 2 | |
| — | |
| — | |
| Deck | |
| — | |
| 61X101X60X108 | |
| — | |
| None | |
| Hardwood Floors | |
| Range, Microwave, Dishwasher, Refrigerator, Washer, Dryer | |
| Not in DB | |
| — | |
| — | |
| — | |
| Wood Burning |
Tax History
| Year | Property Taxes |
|---|---|
| 2007 | $5,411 |
| 2016 | $5,782 |
| 2020 | $6,835 |
Contact Agent
Nearby Similar Homes
Nearby Sold Comparables
Contact Agent
Listing Provided By
Coldwell Banker Residential RE













