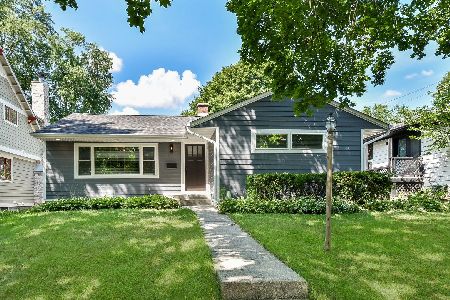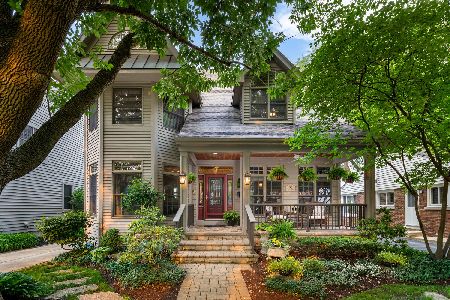23 Julian Street, Naperville, Illinois 60540
$746,000
|
Sold
|
|
| Status: | Closed |
| Sqft: | 2,572 |
| Cost/Sqft: | $292 |
| Beds: | 4 |
| Baths: | 4 |
| Year Built: | 1939 |
| Property Taxes: | $7,033 |
| Days On Market: | 2861 |
| Lot Size: | 0,17 |
Description
Character abounds in every foot of this complete new construction renovation a few blocks to train & downtown Naperville. Stunning modern farmhouse, designed with a captivating open floor plan & no formal rooms. Magnificent chef's kitchen w/quartz counters, Kohler SS apron front sink, Romar custom cabinets, lots of drawers, stone backsplash, Bosch SS appliances & hood vent and huge breakfast bar. Open to family room w/direct access to yard. Gorgeous full bath w/subway tiled walls & 4th BR/Den on 1st flr. Large mud room w/radiant heat floor. 1st flr laundry room. Hand scraped solid oak flooring w/kerf saw marks. Beautiful 7 ft, 5-panel doors, board & batten wainscoting, shiplap paneling. 3 ensuite BR's on 2nd flr. Quartz counters & marble hexagon tile in MB w/radiant heat flr. Finished basement. Hardie board exterior. Marvin Integrity windows. Recirculating hot water. Framed 2nd flr studio w/roughed in bath above new detached 3-car garage w/alley access. Concrete patio & landscape pkg.
Property Specifics
| Single Family | |
| — | |
| — | |
| 1939 | |
| Partial | |
| — | |
| No | |
| 0.17 |
| Du Page | |
| — | |
| 0 / Not Applicable | |
| None | |
| Lake Michigan | |
| Public Sewer | |
| 09902926 | |
| 0818408010 |
Nearby Schools
| NAME: | DISTRICT: | DISTANCE: | |
|---|---|---|---|
|
Grade School
Ellsworth Elementary School |
203 | — | |
|
Middle School
Washington Junior High School |
203 | Not in DB | |
|
High School
Naperville North High School |
203 | Not in DB | |
Property History
| DATE: | EVENT: | PRICE: | SOURCE: |
|---|---|---|---|
| 22 May, 2018 | Sold | $746,000 | MRED MLS |
| 20 Apr, 2018 | Under contract | $749,900 | MRED MLS |
| 3 Apr, 2018 | Listed for sale | $749,900 | MRED MLS |
Room Specifics
Total Bedrooms: 4
Bedrooms Above Ground: 4
Bedrooms Below Ground: 0
Dimensions: —
Floor Type: Carpet
Dimensions: —
Floor Type: Carpet
Dimensions: —
Floor Type: Hardwood
Full Bathrooms: 4
Bathroom Amenities: Separate Shower,Double Sink,Soaking Tub
Bathroom in Basement: 0
Rooms: Recreation Room,Exercise Room,Mud Room
Basement Description: Finished,Crawl
Other Specifics
| 3 | |
| Block,Concrete Perimeter | |
| Concrete,Off Alley | |
| Patio | |
| — | |
| 51 X 146 | |
| — | |
| Full | |
| Hardwood Floors, Heated Floors, First Floor Bedroom, First Floor Laundry, First Floor Full Bath | |
| Range, Microwave, Dishwasher, Refrigerator, Bar Fridge, Disposal, Stainless Steel Appliance(s), Range Hood | |
| Not in DB | |
| Sidewalks | |
| — | |
| — | |
| Gas Starter, Heatilator |
Tax History
| Year | Property Taxes |
|---|---|
| 2018 | $7,033 |
Contact Agent
Nearby Similar Homes
Nearby Sold Comparables
Contact Agent
Listing Provided By
RE/MAX of Naperville











