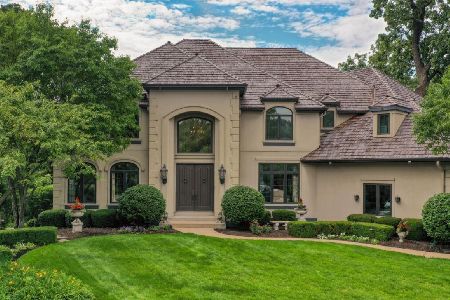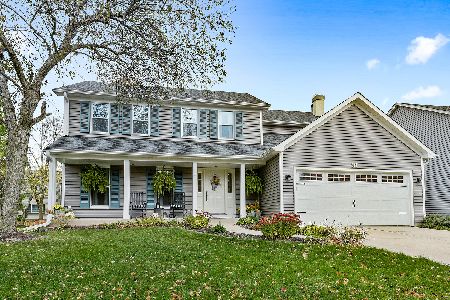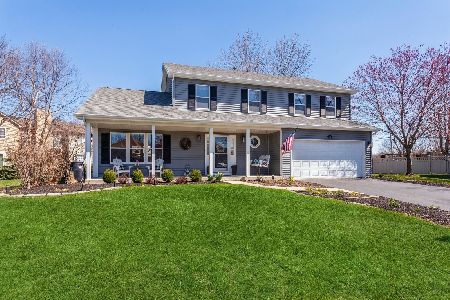23 Newgate Avenue, Naperville, Illinois 60565
$423,000
|
Sold
|
|
| Status: | Closed |
| Sqft: | 2,512 |
| Cost/Sqft: | $175 |
| Beds: | 4 |
| Baths: | 3 |
| Year Built: | 1989 |
| Property Taxes: | $9,156 |
| Days On Market: | 2466 |
| Lot Size: | 0,16 |
Description
FABULOUS HOME IN CHESTNUT CREEK ATTENDING DISTRICT 203 SCHOOLS! This 4 bedroom, 2 1/2 bathroom home has had many recent improvements! Fresh paint & white trim throughout. New carpet and dark hardwood floors. White Kitchen features large eating area, Stainless Steel appliances, granite and flows into the Family Room. Family Room has vaulted ceiling, skylights & brick fireplace. Large Formal Living Room and Dining Room with fresh paint and white trim. Luxurious Master Bedroom has vaulted ceiling. Master Bathroom has new vanity, double sink & new light fixtures. 3 additional generous sized bedroom upstairs and an update hall bathroom. Finished basement has a large Rec Room. Home is Located on a Cul-de-Sac and just a few blocks from Kingsley Elementary School. Easy access to Washington and quick jaunt to downtown Naperville! NEW ROOF 2011!
Property Specifics
| Single Family | |
| — | |
| — | |
| 1989 | |
| Full | |
| — | |
| No | |
| 0.16 |
| Will | |
| Chestnut Creek | |
| 0 / Not Applicable | |
| None | |
| Public | |
| Public Sewer | |
| 10382957 | |
| 1202062140100000 |
Nearby Schools
| NAME: | DISTRICT: | DISTANCE: | |
|---|---|---|---|
|
Grade School
Kingsley Elementary School |
203 | — | |
|
Middle School
Lincoln Junior High School |
203 | Not in DB | |
|
High School
Naperville Central High School |
203 | Not in DB | |
Property History
| DATE: | EVENT: | PRICE: | SOURCE: |
|---|---|---|---|
| 31 Jul, 2019 | Sold | $423,000 | MRED MLS |
| 17 Jun, 2019 | Under contract | $439,000 | MRED MLS |
| 29 May, 2019 | Listed for sale | $439,000 | MRED MLS |
| 26 Feb, 2020 | Sold | $418,500 | MRED MLS |
| 21 Jan, 2020 | Under contract | $429,000 | MRED MLS |
| 13 Dec, 2019 | Listed for sale | $429,000 | MRED MLS |
Room Specifics
Total Bedrooms: 4
Bedrooms Above Ground: 4
Bedrooms Below Ground: 0
Dimensions: —
Floor Type: Carpet
Dimensions: —
Floor Type: Carpet
Dimensions: —
Floor Type: Carpet
Full Bathrooms: 3
Bathroom Amenities: Whirlpool,Separate Shower,Double Sink
Bathroom in Basement: 0
Rooms: Recreation Room
Basement Description: Finished
Other Specifics
| 2 | |
| — | |
| Concrete | |
| Deck | |
| Cul-De-Sac | |
| 67X105 | |
| — | |
| Full | |
| Vaulted/Cathedral Ceilings, Hardwood Floors, First Floor Laundry | |
| Range, Microwave, Dishwasher, Refrigerator, Washer, Dryer, Disposal | |
| Not in DB | |
| Sidewalks, Street Lights, Street Paved | |
| — | |
| — | |
| — |
Tax History
| Year | Property Taxes |
|---|---|
| 2019 | $9,156 |
| 2020 | $9,530 |
Contact Agent
Nearby Similar Homes
Nearby Sold Comparables
Contact Agent
Listing Provided By
john greene, Realtor











