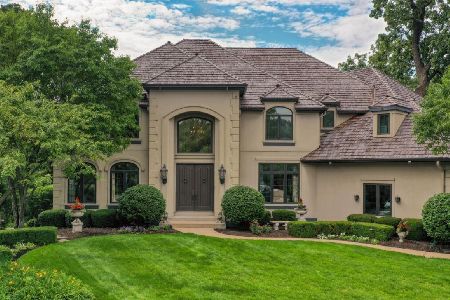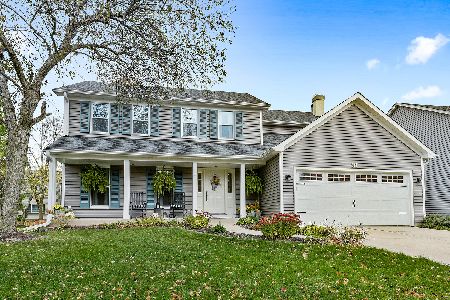26 Newgate Avenue, Naperville, Illinois 60565
$500,000
|
Sold
|
|
| Status: | Closed |
| Sqft: | 2,642 |
| Cost/Sqft: | $189 |
| Beds: | 4 |
| Baths: | 3 |
| Year Built: | 1989 |
| Property Taxes: | $9,262 |
| Days On Market: | 2438 |
| Lot Size: | 0,30 |
Description
WELCOME HOME!Step into this AMAZING 4 bedroom resort living Naperville beauty. Walk through this light bright and completely UPDATED home, with hardwood floors throughout. Enjoy your GOURMET KITCHEN with granite counters and stone back splash, high end stainless steel appliances including your HUGE side by side 19 Cu. ft. Frigidaire Professional Refrigerator and 19 Cu. Ft. Freezer, granite counter tops, TONS of cabinetry and HUGE center island. Vaulted family room with on trend exposed wood beams , wet bar perfect for entertaining or cozy nights by the fireplace.BRAND NEW neutral carpet throughout 2nd floor. 4 GENEROUS bedrooms, including master SUITE with BRAND NEW LUXURY bathroom with free standing soaking tub, and HUGE SPA shower. HUGE walk in closet, with SECOND WASHER and DRYER!Finished basement with laminate floor and half bath.Backyard resort living with OVER SIZED yard, with 18' above ground pool, and play set.Mature professionally landscaped yard, ready for summer entertaining
Property Specifics
| Single Family | |
| — | |
| — | |
| 1989 | |
| Partial | |
| — | |
| No | |
| 0.3 |
| Will | |
| Chestnut Creek | |
| 0 / Not Applicable | |
| None | |
| Lake Michigan | |
| Public Sewer | |
| 10430768 | |
| 1202062140180000 |
Nearby Schools
| NAME: | DISTRICT: | DISTANCE: | |
|---|---|---|---|
|
Grade School
Kingsley Elementary School |
203 | — | |
|
Middle School
Lincoln Junior High School |
203 | Not in DB | |
|
High School
Naperville Central High School |
203 | Not in DB | |
Property History
| DATE: | EVENT: | PRICE: | SOURCE: |
|---|---|---|---|
| 26 Jul, 2019 | Sold | $500,000 | MRED MLS |
| 27 Jun, 2019 | Under contract | $499,900 | MRED MLS |
| 26 Jun, 2019 | Listed for sale | $499,900 | MRED MLS |
Room Specifics
Total Bedrooms: 4
Bedrooms Above Ground: 4
Bedrooms Below Ground: 0
Dimensions: —
Floor Type: —
Dimensions: —
Floor Type: —
Dimensions: —
Floor Type: —
Full Bathrooms: 3
Bathroom Amenities: Separate Shower,Double Sink,Full Body Spray Shower,Soaking Tub
Bathroom in Basement: 1
Rooms: No additional rooms
Basement Description: Finished,Crawl
Other Specifics
| 2 | |
| — | |
| Asphalt | |
| Patio, Porch, Above Ground Pool | |
| Cul-De-Sac,Fenced Yard,Landscaped,Mature Trees | |
| 67X189X68X201 | |
| — | |
| Full | |
| Vaulted/Cathedral Ceilings, Bar-Wet, Hardwood Floors, Wood Laminate Floors, Walk-In Closet(s) | |
| Double Oven, Microwave, Dishwasher, Refrigerator, High End Refrigerator, Washer, Dryer, Disposal, Stainless Steel Appliance(s), Cooktop, Built-In Oven | |
| Not in DB | |
| Sidewalks, Street Lights, Street Paved | |
| — | |
| — | |
| — |
Tax History
| Year | Property Taxes |
|---|---|
| 2019 | $9,262 |
Contact Agent
Nearby Similar Homes
Nearby Sold Comparables
Contact Agent
Listing Provided By
Baird & Warner










