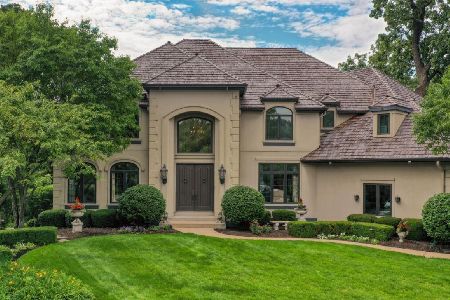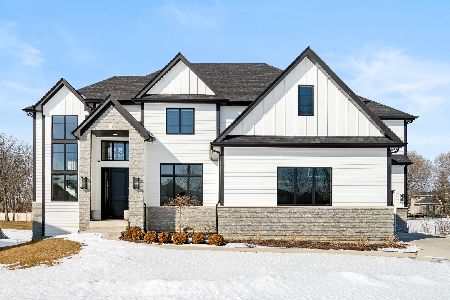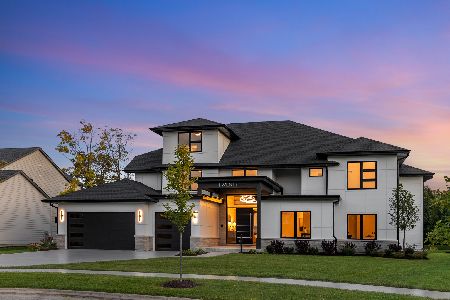23 Pinnacle Court, Naperville, Illinois 60565
$1,501,616
|
Sold
|
|
| Status: | Closed |
| Sqft: | 3,476 |
| Cost/Sqft: | $410 |
| Beds: | 5 |
| Baths: | 5 |
| Year Built: | 2020 |
| Property Taxes: | $18,068 |
| Days On Market: | 1054 |
| Lot Size: | 0,39 |
Description
Perfection defined! Absolutely exquisite 2020 new construction home with the utmost attention to detail. This stunning home is move-in ready with an incredible open floorplan, tons of light and high-end finishes inside and out - perfect for luxurious living and easy-entertaining! Impressive two-story foyer leads to a dramatic designer staircase with brushed quartz treads and wrought iron railing. The home office adjacent to the foyer features custom cabinetry and a built-in quartz waterfall desk. A jaw-dropping open great room offers a family room, dining room, custom kitchen and sunroom - all featuring wide plank white oak hardwood floors, substantial base molding, black frame Anderson windows and so much more. The two-story family room boasts a floor-to-ceiling gas log fireplace with contemporary porcelain slab surround and reclaimed barnwood mantel. The striking kitchen features gorgeous cabinetry, a huge center island breakfast bar, Jenn-Air stainless steel appliances, a hidden walk-in pantry and a butler's station with wet bar, beverage fridge and wine fridge. The rear sunroom offers panoramic views of the gorgeous yard and easy access to the outdoor entertaining areas. A convenient mudroom leads to the attached 3 car garage featuring high ceiling, heated epoxy floor and custom wall organization system. This home offers a first-floor full bath and bedroom and four second floor bedrooms - all with private bathrooms and walk-in closets. The master suite features a beverage station, amazing walk-in closet and custom bathroom with heated floor, double vanity, private water closet and wet room which includes a Moen smart system for the dual showers and a luxurious soaking tub. There's also a second-floor laundry and huge unfinished basement with 10 ft. ceiling, egress window, designer carpet and tremendous storage. The backyard completes the picture of fine living with multiple areas for outdoor entertaining - including two Unilock patios, a custom outdoor kitchen, gas fireplace, large deck, fully fenced backyard, sprinkler system and hot tub. This amazing home is in a league of its own!
Property Specifics
| Single Family | |
| — | |
| — | |
| 2020 | |
| — | |
| MODERN TRADITIONAL | |
| No | |
| 0.39 |
| Will | |
| — | |
| 0 / Not Applicable | |
| — | |
| — | |
| — | |
| 11752065 | |
| 1202064080180000 |
Nearby Schools
| NAME: | DISTRICT: | DISTANCE: | |
|---|---|---|---|
|
Grade School
River Woods Elementary School |
203 | — | |
|
Middle School
Madison Junior High School |
203 | Not in DB | |
|
High School
Naperville Central High School |
203 | Not in DB | |
Property History
| DATE: | EVENT: | PRICE: | SOURCE: |
|---|---|---|---|
| 11 Mar, 2022 | Sold | $1,367,000 | MRED MLS |
| 28 Feb, 2022 | Under contract | $1,299,900 | MRED MLS |
| 22 Feb, 2022 | Listed for sale | $1,299,900 | MRED MLS |
| 22 May, 2023 | Sold | $1,501,616 | MRED MLS |
| 13 Apr, 2023 | Under contract | $1,425,000 | MRED MLS |
| 10 Apr, 2023 | Listed for sale | $1,425,000 | MRED MLS |






































































Room Specifics
Total Bedrooms: 5
Bedrooms Above Ground: 5
Bedrooms Below Ground: 0
Dimensions: —
Floor Type: —
Dimensions: —
Floor Type: —
Dimensions: —
Floor Type: —
Dimensions: —
Floor Type: —
Full Bathrooms: 5
Bathroom Amenities: Double Sink,Double Shower,Soaking Tub
Bathroom in Basement: 0
Rooms: —
Basement Description: Unfinished,Egress Window,9 ft + pour,Rec/Family Area,Storage Space
Other Specifics
| 3 | |
| — | |
| Concrete | |
| — | |
| — | |
| 62 X 111.77 X 158.08 X 66. | |
| Unfinished | |
| — | |
| — | |
| — | |
| Not in DB | |
| — | |
| — | |
| — | |
| — |
Tax History
| Year | Property Taxes |
|---|---|
| 2022 | $12,905 |
| 2023 | $18,068 |
Contact Agent
Nearby Similar Homes
Nearby Sold Comparables
Contact Agent
Listing Provided By
Coldwell Banker Realty














